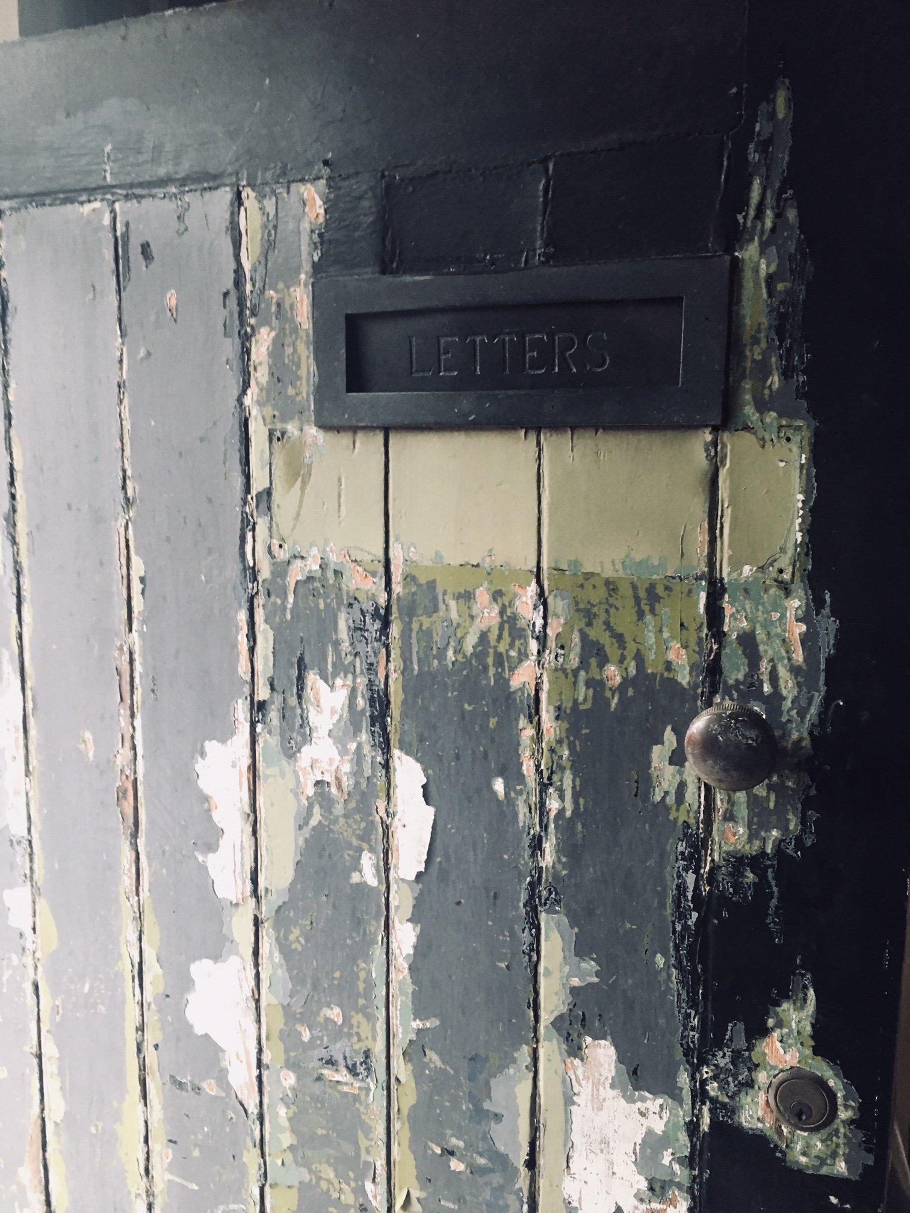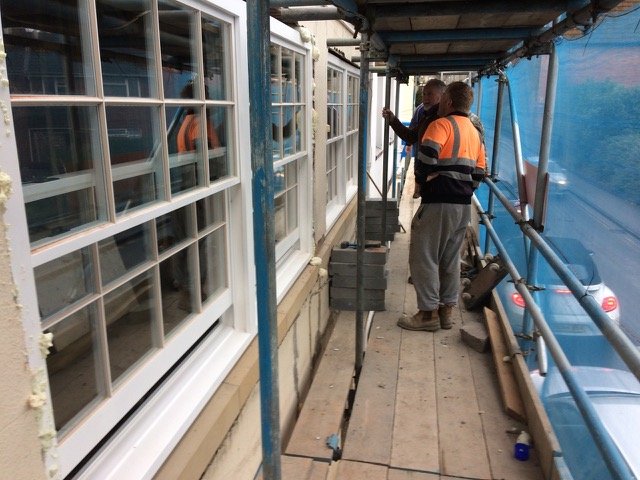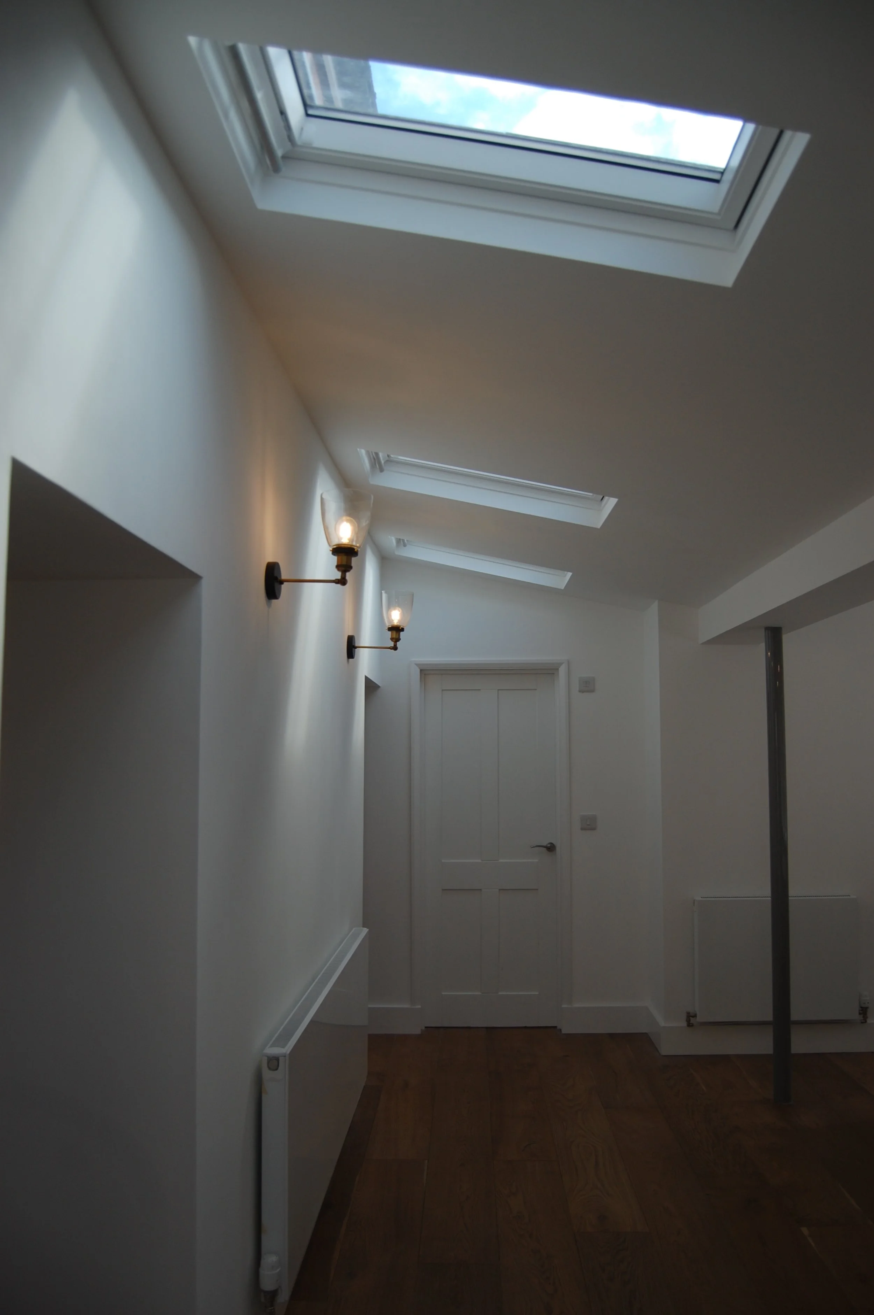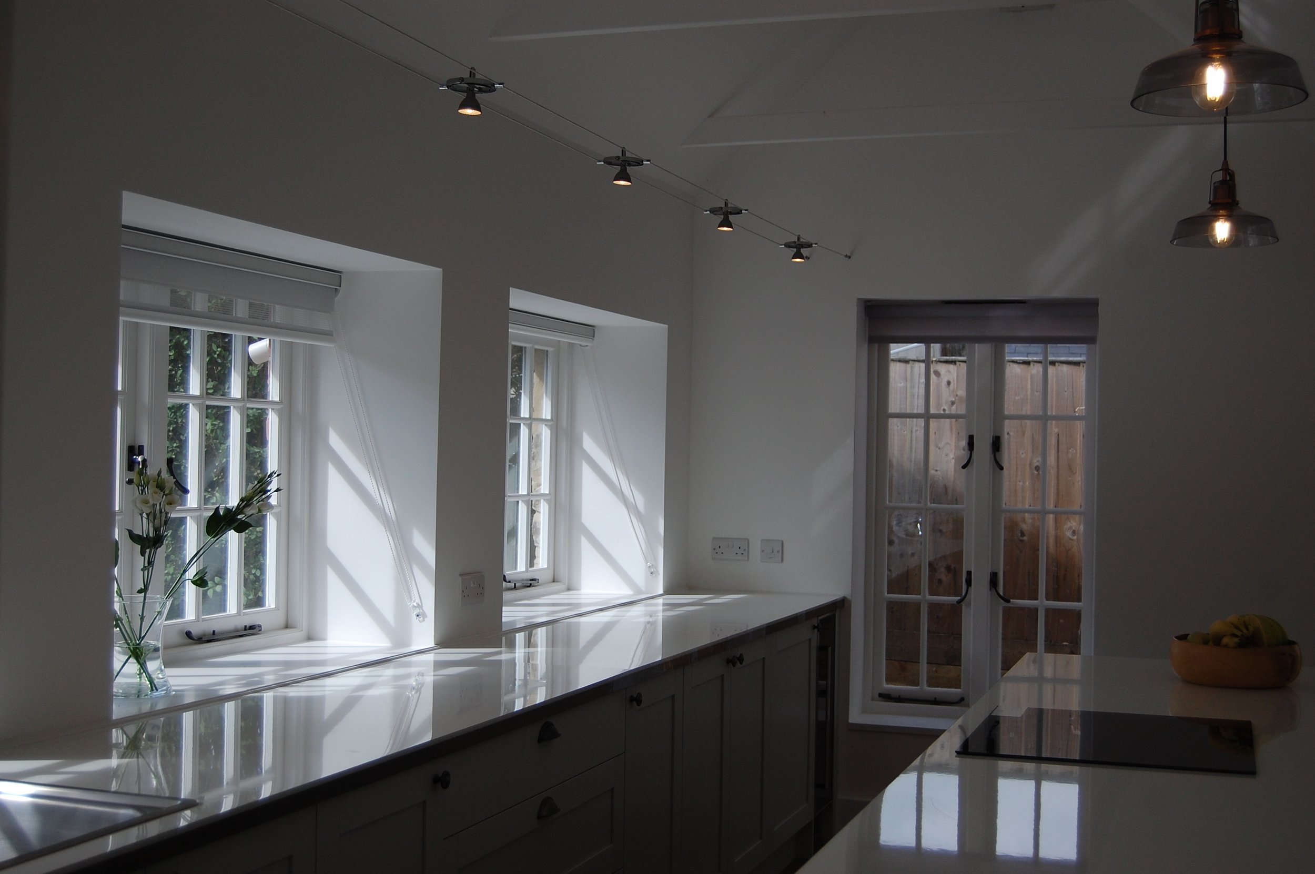
The Banana Store, Chard Somerset
Grade II Listed Building Conversion
This property was a series of three structures (a two-storey masonry workshop building which faced onto the main road, a single-storey masonry workshop building to the rear and a third later structure (which linked them together) was constructed from asbestos based materials.
The building was formally a print-works, which would have benefited from good quality north light through large windows on the front elevation. Over time, the printers moved away and the buildings, became a storage facility for the town’s fruit and vegetable wholesaler; who used them to store bananas, as it was sheltered and cool. However, it eventually fell into disuse and disrepair when the business ceased and was not used or maintained for over 30 years. The grandson of the original wholesaler however, decided to convert the building into a dwelling. A balance needed to be struck between meeting maintaining the authenticity of the property and the requirements demanded by Building Regulations.
We took the project from inception to completion, initially producing a detailed feasibility study, which culminated in a pre-app assessment and then submitting a planning application for the building’s conversion and listed building consent - because it was Grade II listed.
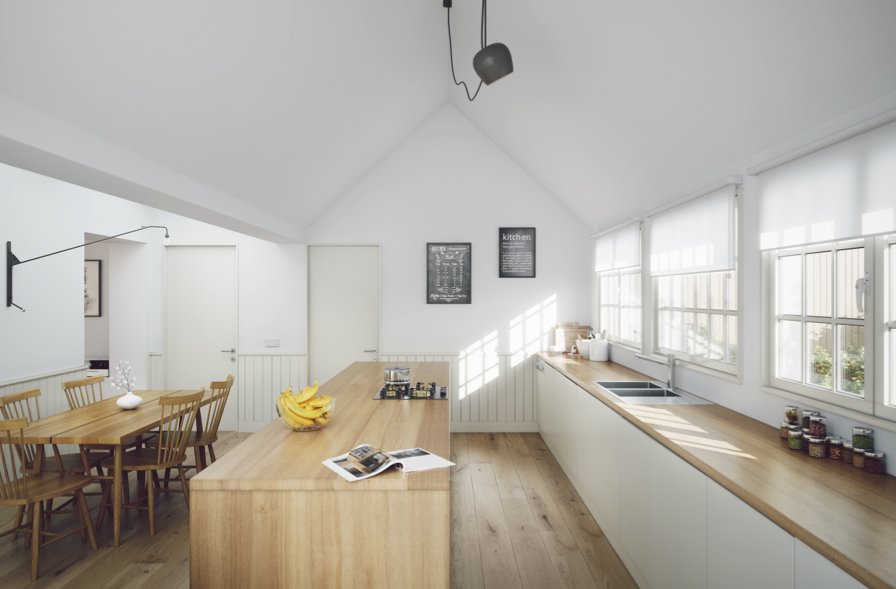
The building, is significant in its own right but also shares group significance with other properties of the same age along the road. The Banana Store, however, was in a particularly poor state within the street scene. There weren’t any signs of wood worm but some additional rafters and trusses had to be installed to enhance the structural integrity of the building and to ensure its stability for a long time to come. Critical issues during construction involved replacing the central part of the floor plan, which had no architectural merit and was clad in asbestos. We wanted to retain the original windows, especially those on the front of the building, however, we had a specialist look at the viability of their repair and it was concluded most were too poor for reuse and the cost to the Client would have been significant if he restored them. The window openings at first floor level on the front of the building were also needed for means of escape purposes, so secondary glazing could not be supported when applying for Building Control. What we did however, was replace them with conservation standard sash windows which provided the facade with a similar aesthetic to the originals. We then repaired the better quality remaining windows, which were salvageable as a means of retaining some of the original fabric.
The project added a 3-bed house to the town centre and removed a crumbling relic which was becoming an eyesore.

Project Status:
completed
Main Contractor:
Rob Gilbert
Structural Engineer:
R. Elliott and Associates
Site



Plans
Cross Section
Front Elevation
Proposed First Floor Plan
Proposed Ground Floor Plan
Construction




