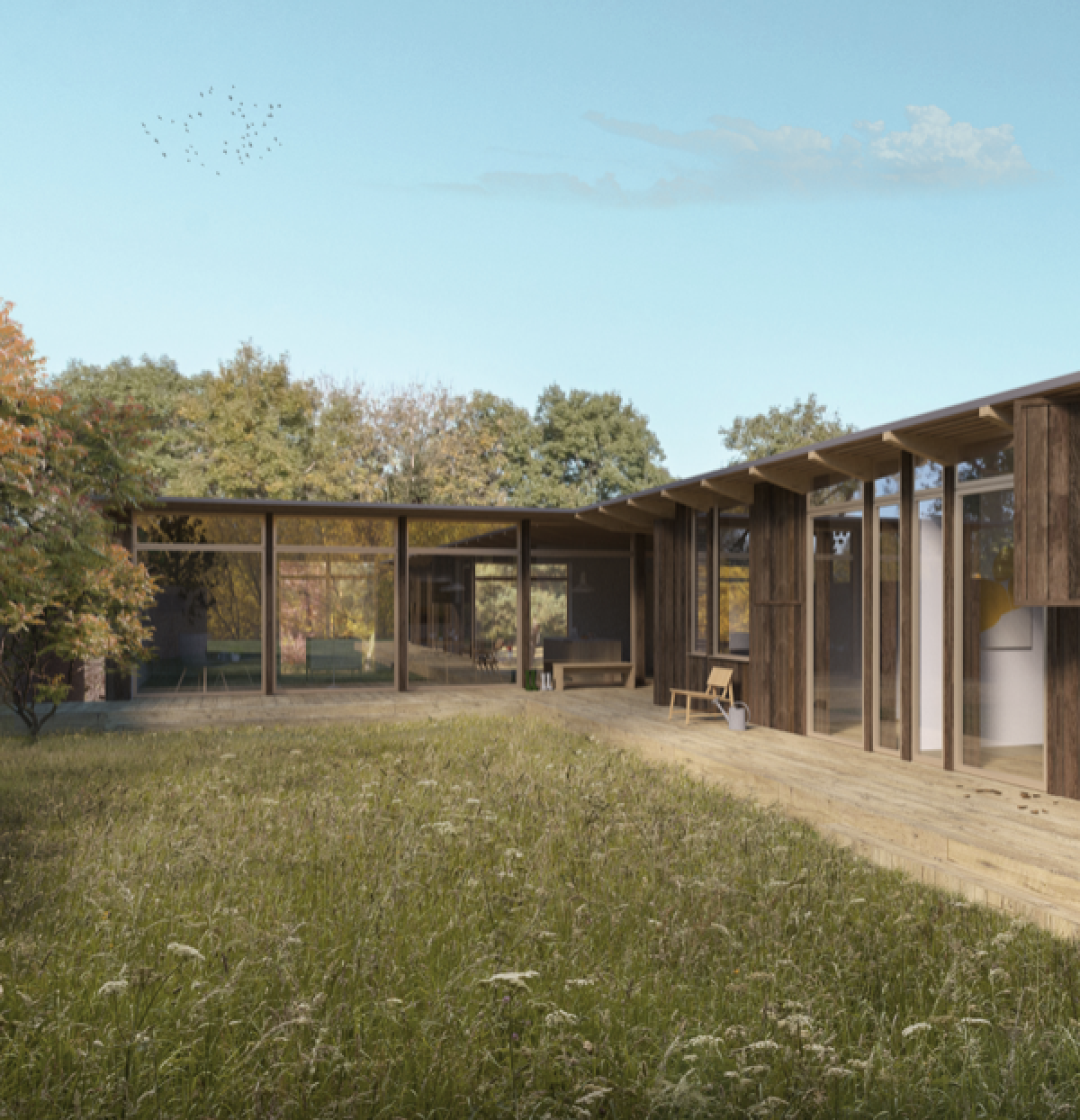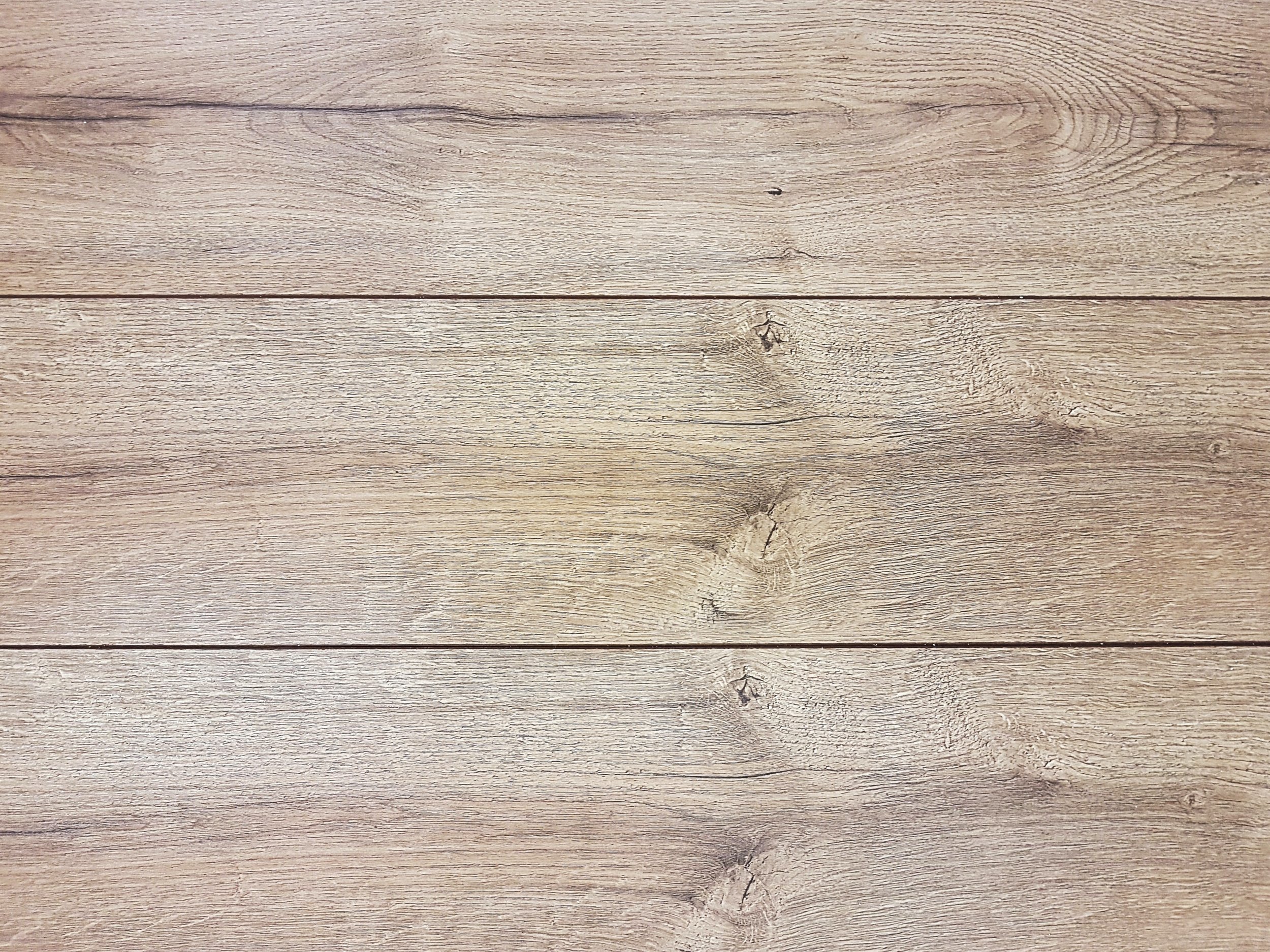
Two Courtyard Houses
New Build Houses
We were initially approached to partake in a competition to design two houses on a site that had a single family dwelling. The house also sat over a storey higher than entrance level of the site and the change in level had to be considered in the design of the new properties. The owners were keen mid-century architecture enthusiasts so the approach we took for the design of the proposed dwellings, was two courtyard houses.
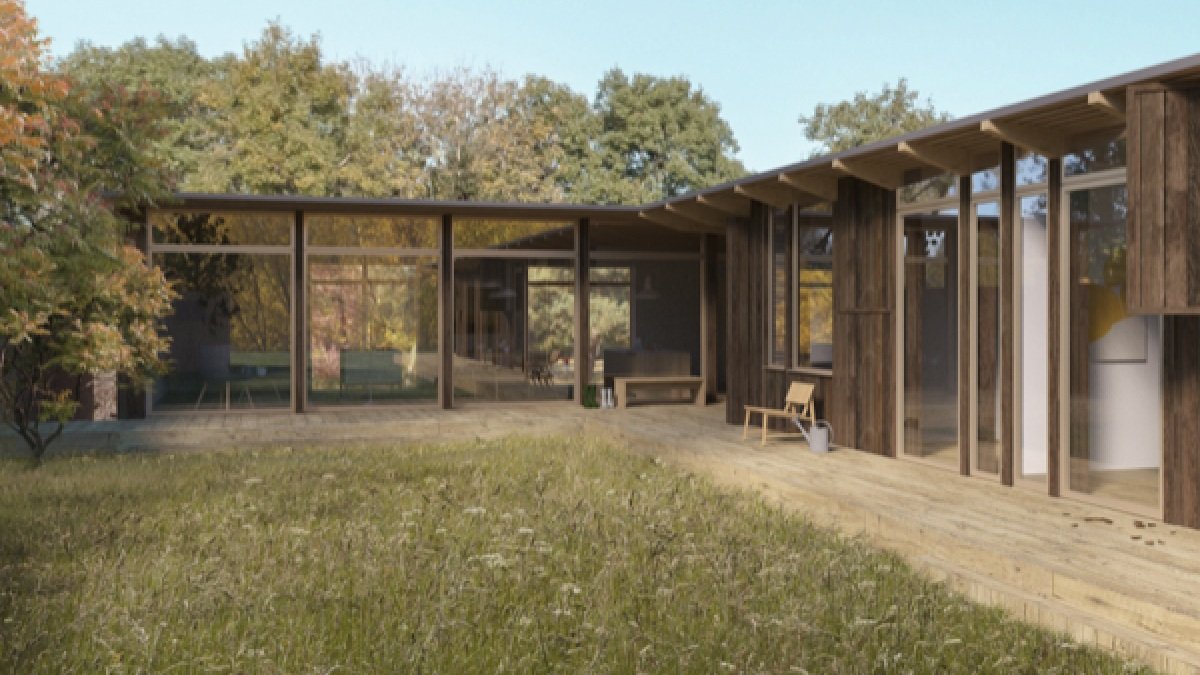
An inside-outside, seamless connection
The houses themselves are both L-shaped, oriented towards the best solar aspect to make the most of solar gain. A fabric first approach has been taken to the thermal envelope with a ground source heat pump proposed for the main house and an air source heat pump for the smaller dwelling. The courtyard form achieves an inside-outside, seamless connection to the two gardens, so the gardens act as another 'room' for the houses.
The main floor of two houses sit a storey above one another and the houses face away from each other to maintain privacy. They both share the same palette of materials, glazing and details and both properties have a meadow grassed roof to enhance biodiversity and to add to the dense greenery of the site.

Project Status:
Planning permission: March 2020
Main Contractor:
tbc
Structural Engineer:
tbc
Site
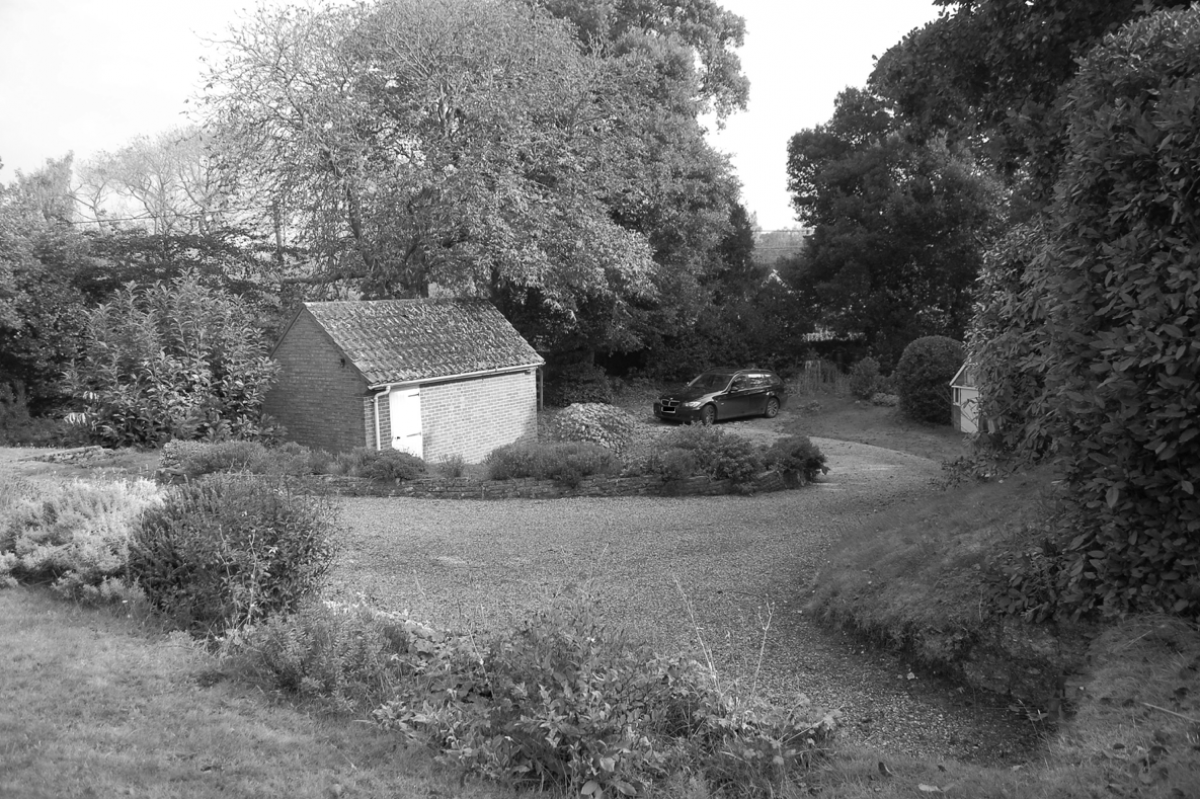
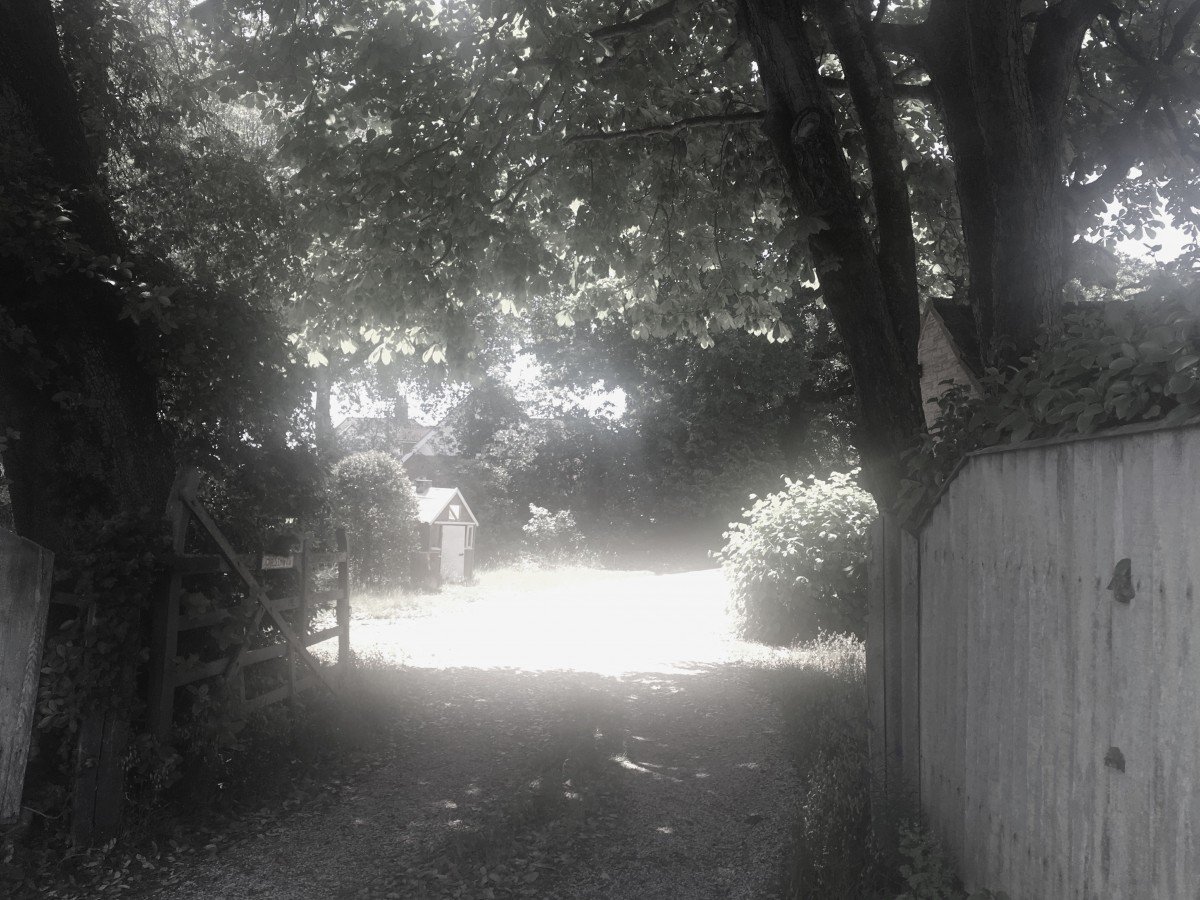
Plans
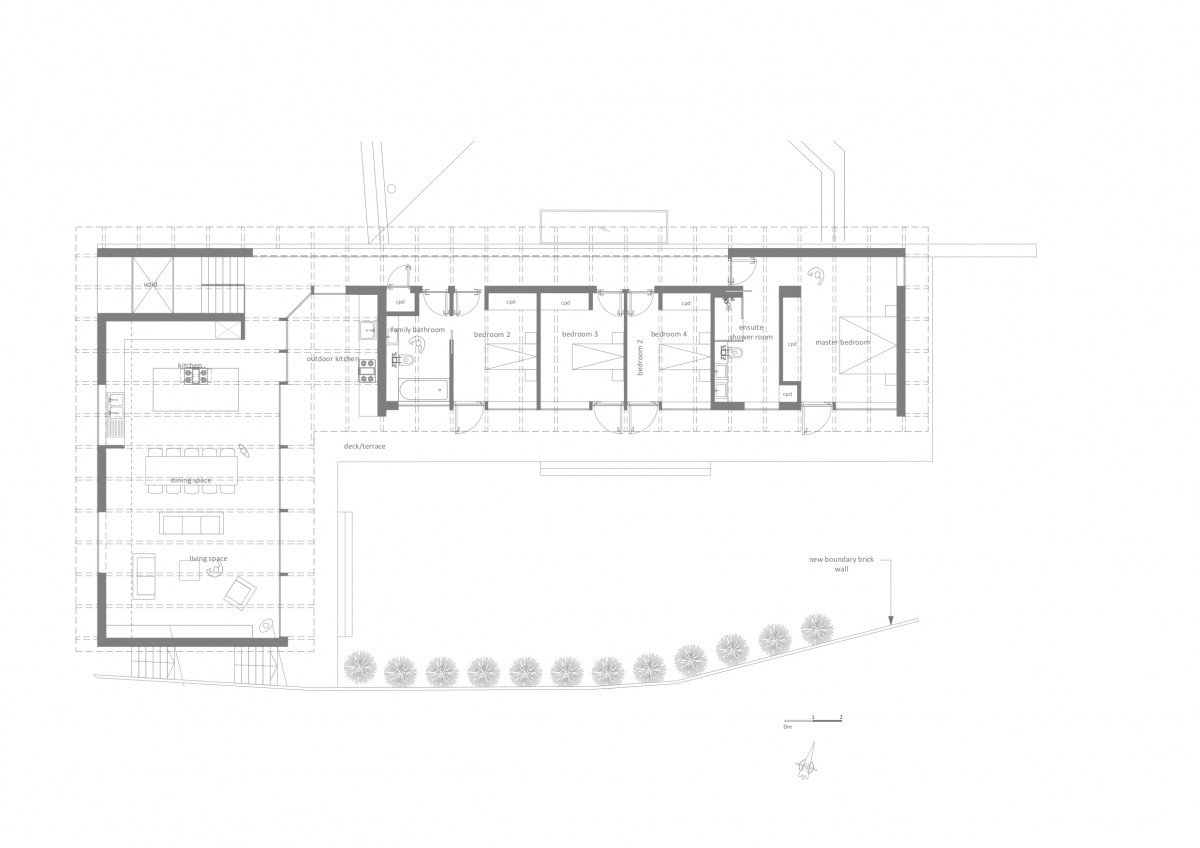
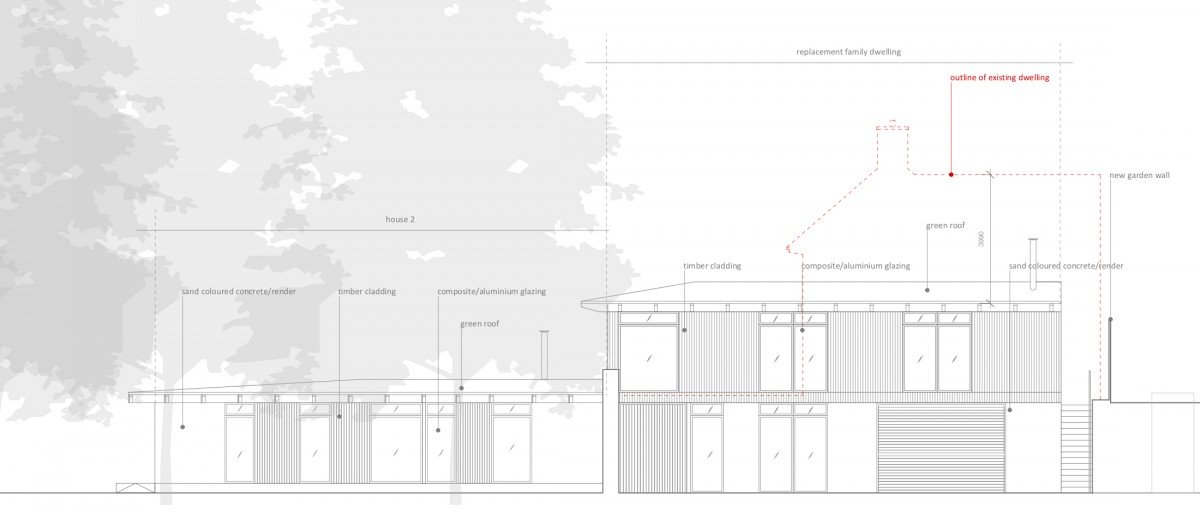
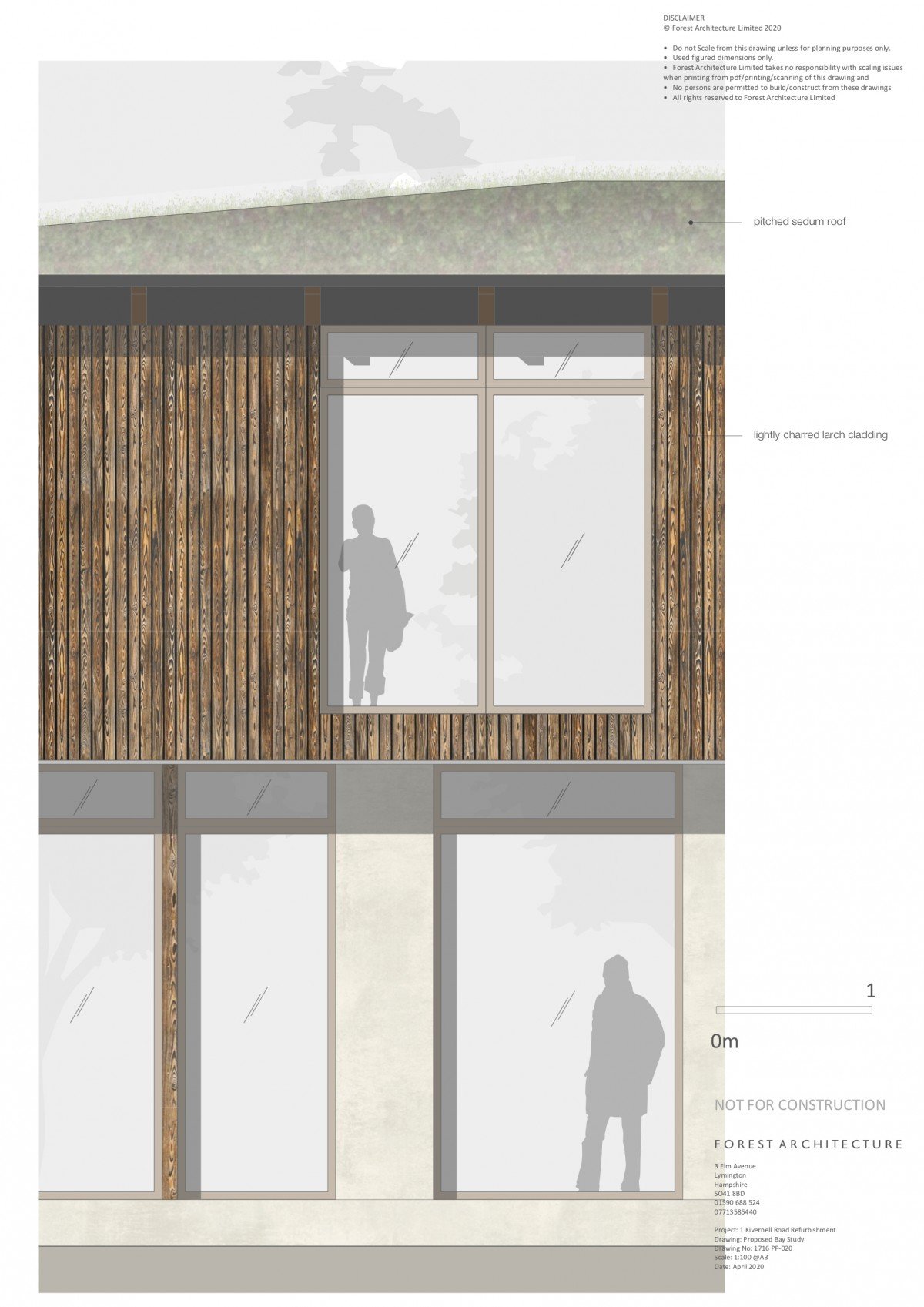
Construction

