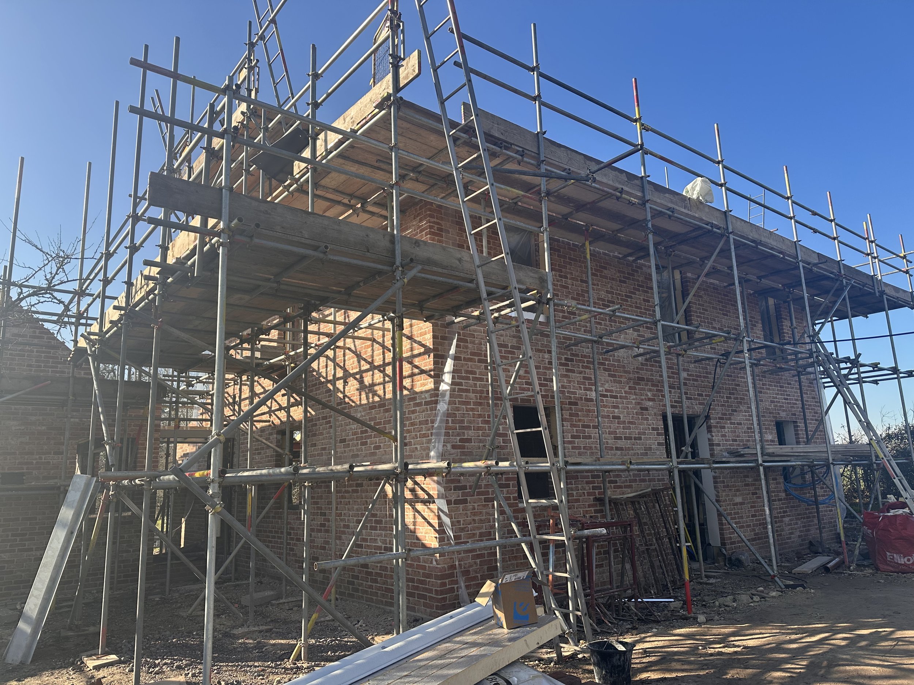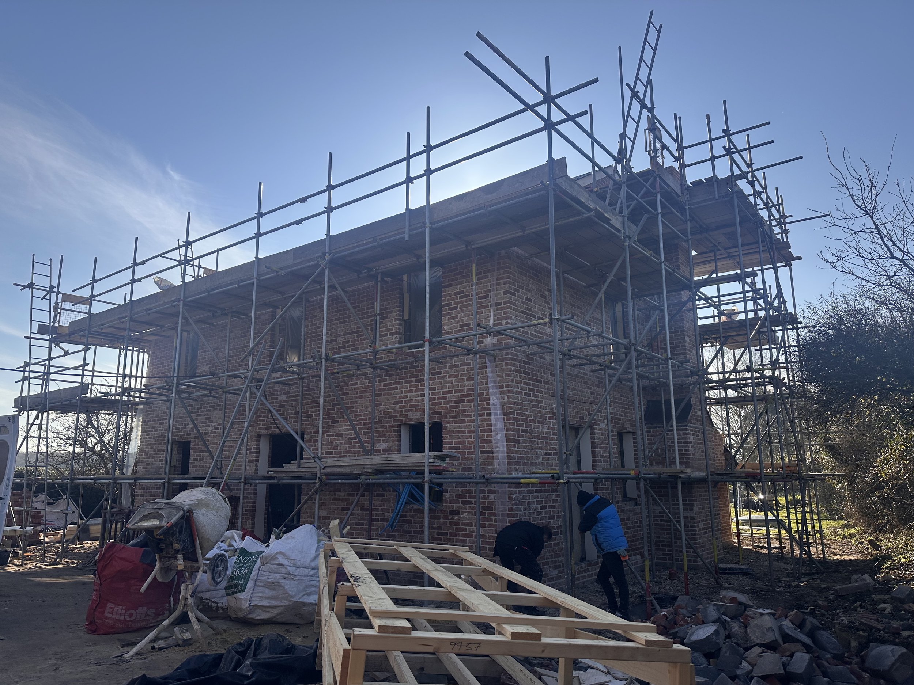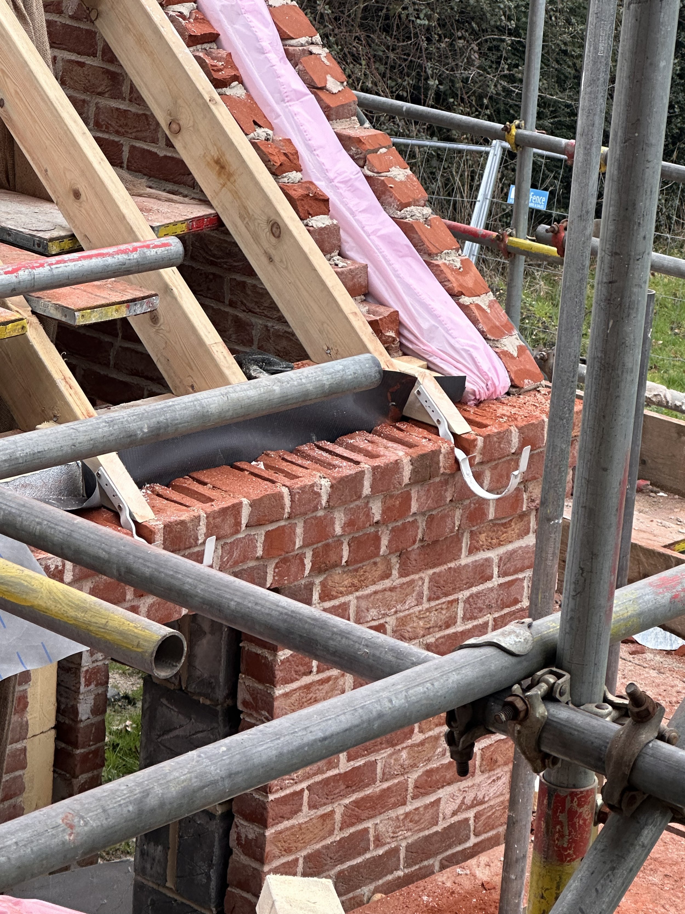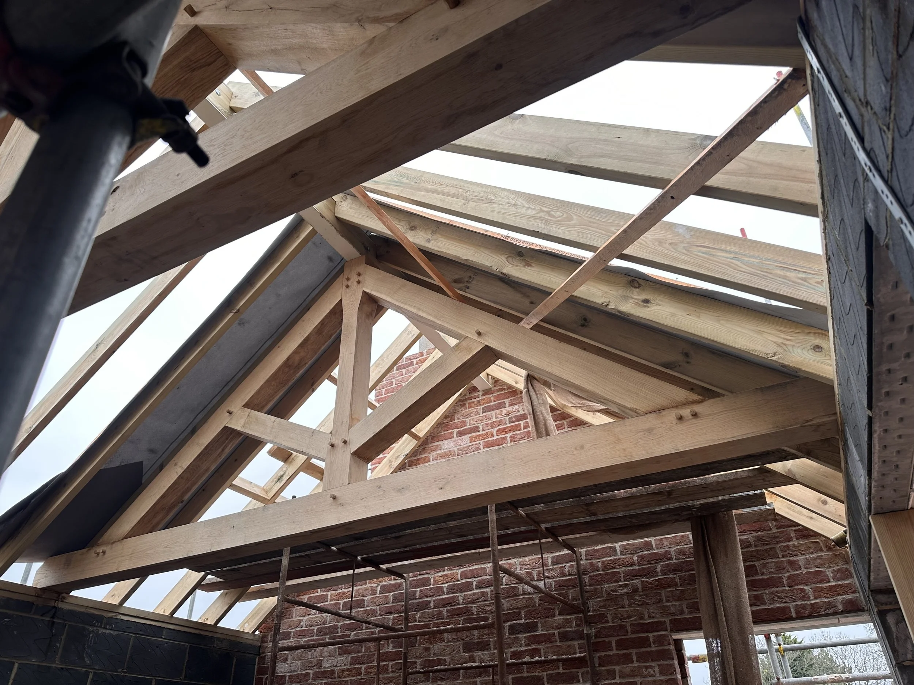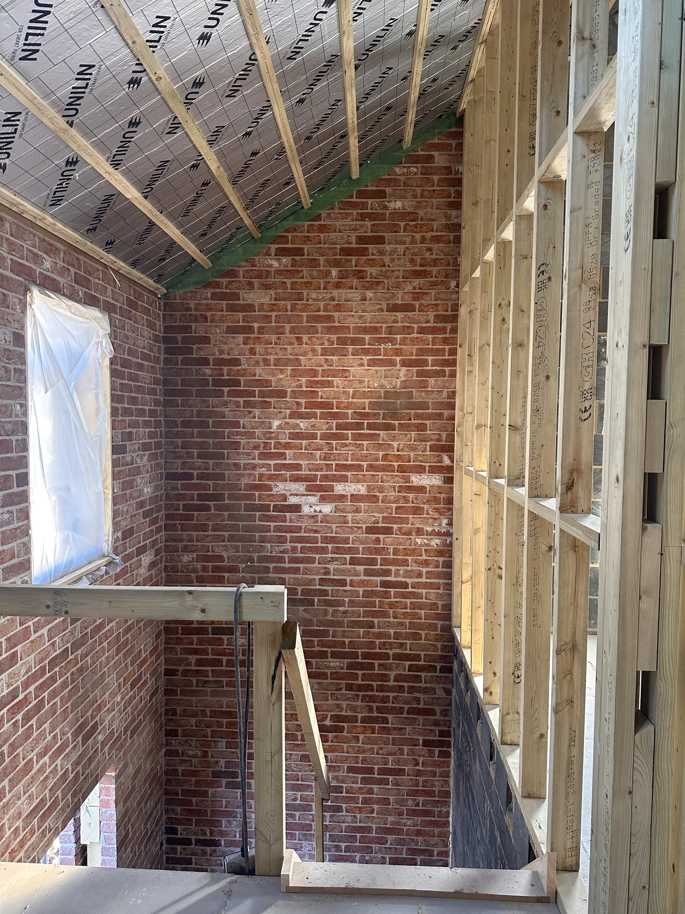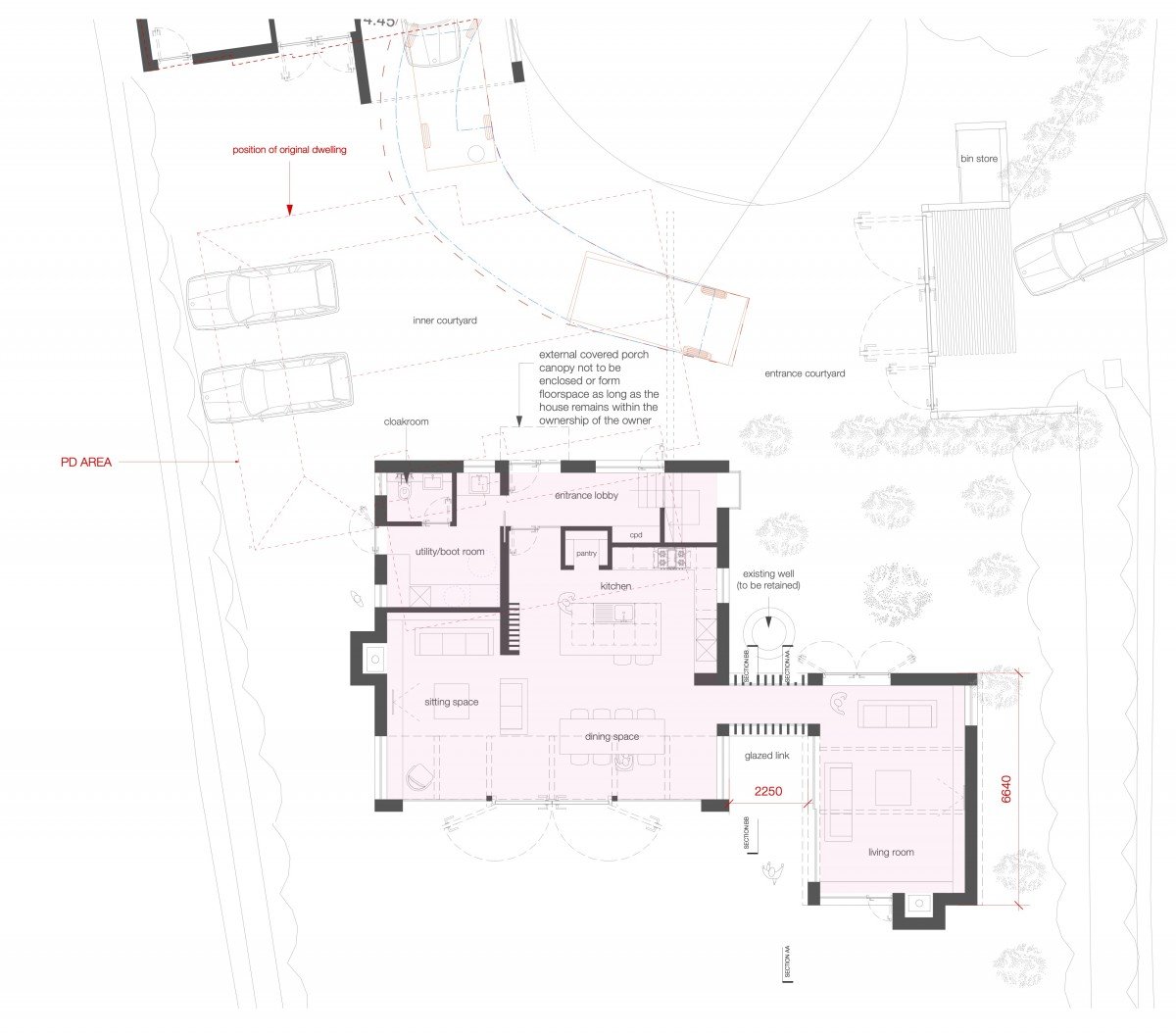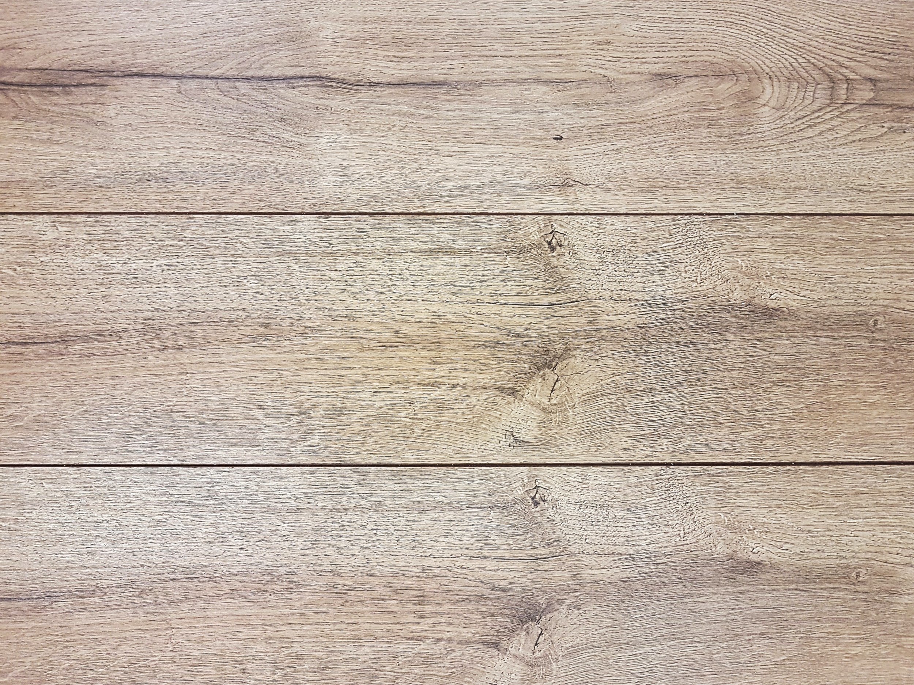
Silver Birch House
New Build House in a National Park’s Conservation Area
The proposed dwelling replaces a 1960's detached chalet bungalow, which sits in a quiet hamlet. The site also happens to lie within one of the National Park's Conservation Areas.
A study on the area's historical development and an analysis of the local vernacular was produced following an early pre-app submission for the project. We were also mindful of the sensitive location of the site, which has a lot of wildlife right on its doorstep, so bat boxes have been integrated into the fabric of the external walls as a way of accommodating them within the building.
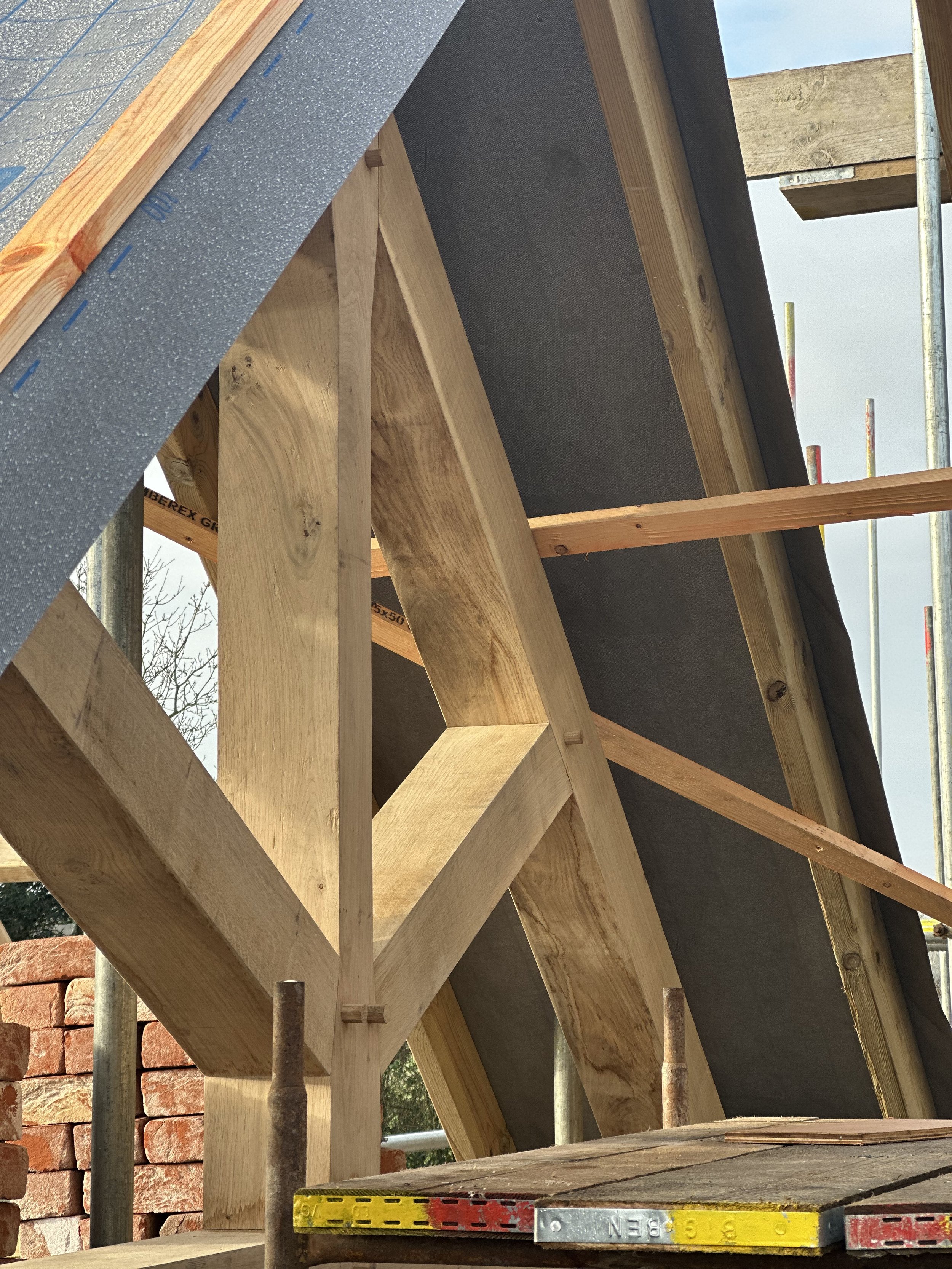

Project Status:
In Progress.
Main Contractor:
Ashurst Developments
Structural Engineer:
R. Elliott and Associates
Near-Passivhaus standard
The owner is looking for the proposed dwelling to be as low-energy as possible without the need for excessive amounts of renewables so while an air-source heat pump is proposed to be utilised, a fabric-first approach has been employed as the principle method for keeping energy requirements low. The external walls, ground floor and roof areas exceed upon current Building Control thermal insulation requirements, to near-Passivhaus standard.
Generally, the conservative nature of the Conservation Area demands similar materials, look and feel, however, while the proportions and vernacular of the hamlet's houses have been followed, some contemporary details have also been introduced to give the dwelling a more modern appearance; than its traditional-looking neighbours.
Context and location
Plans
