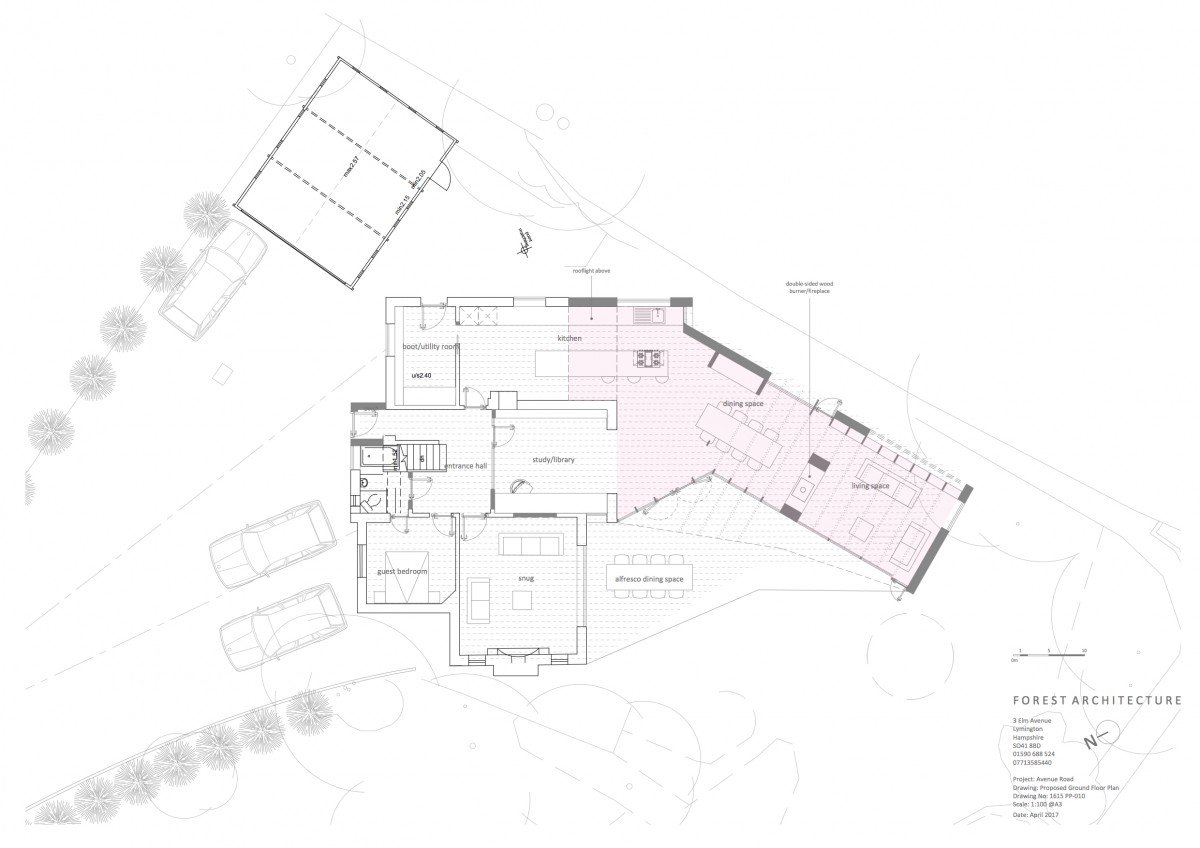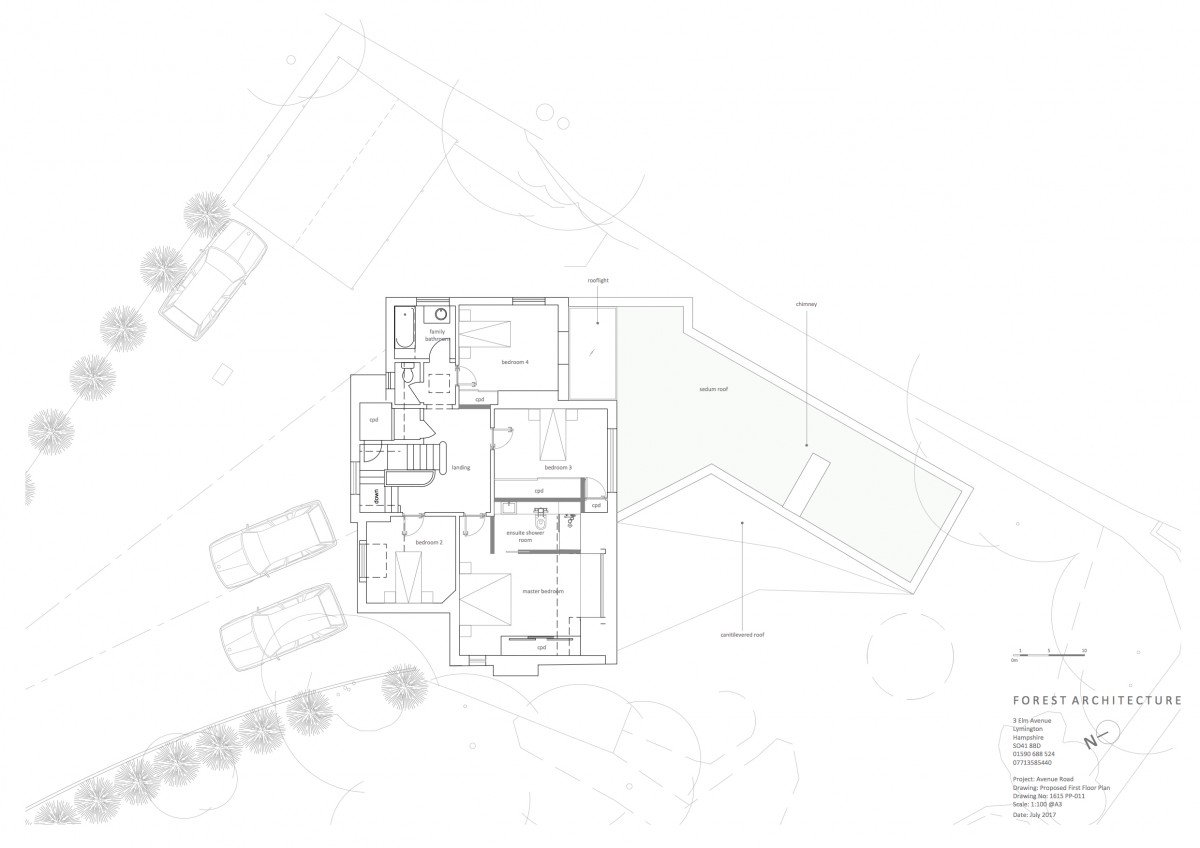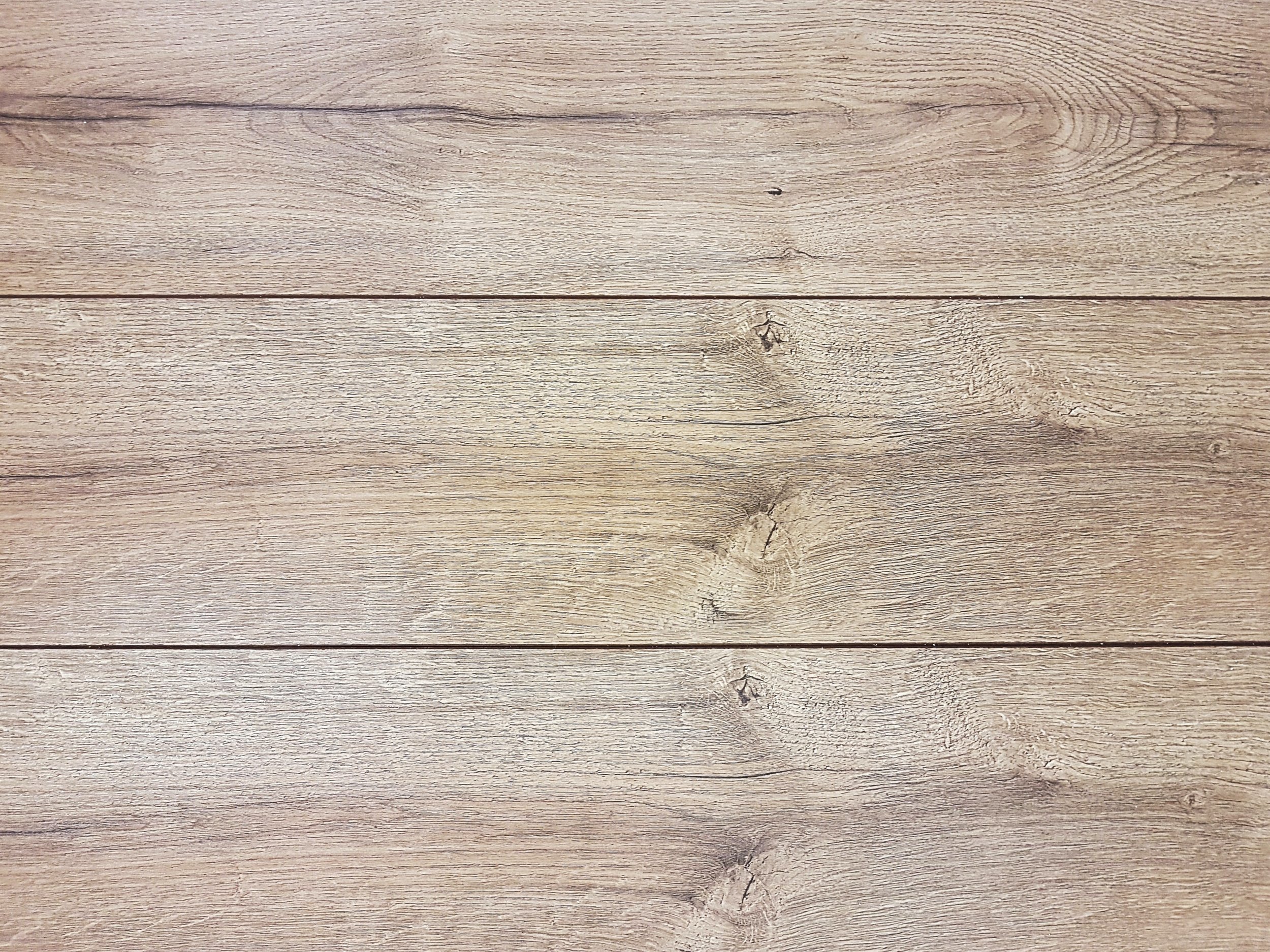
Greengrass
Extension and Refurbishment of a 1930’s House
The owners of this Arts and Crafts house in Christchurch, Dorset, bought it as a life home. It is somewhere for their family to grow up and where they will grow old. Their key ambitions were to create a family space that could be divided into different zones and a clear sense of transparency between the original part of the house and the new family space.
The house has a stunning garden. It has mature trees on the boundary and younger foliage within the main garden area, however, due to the orientation the house faces, the majority of the garden is obscured. The owners love gardening and were looking for architects in Dorset who could marry a modern extension with their passions. It was imperative that a seamless transition between home and garden was created for the garden to feel like an extension of the house.
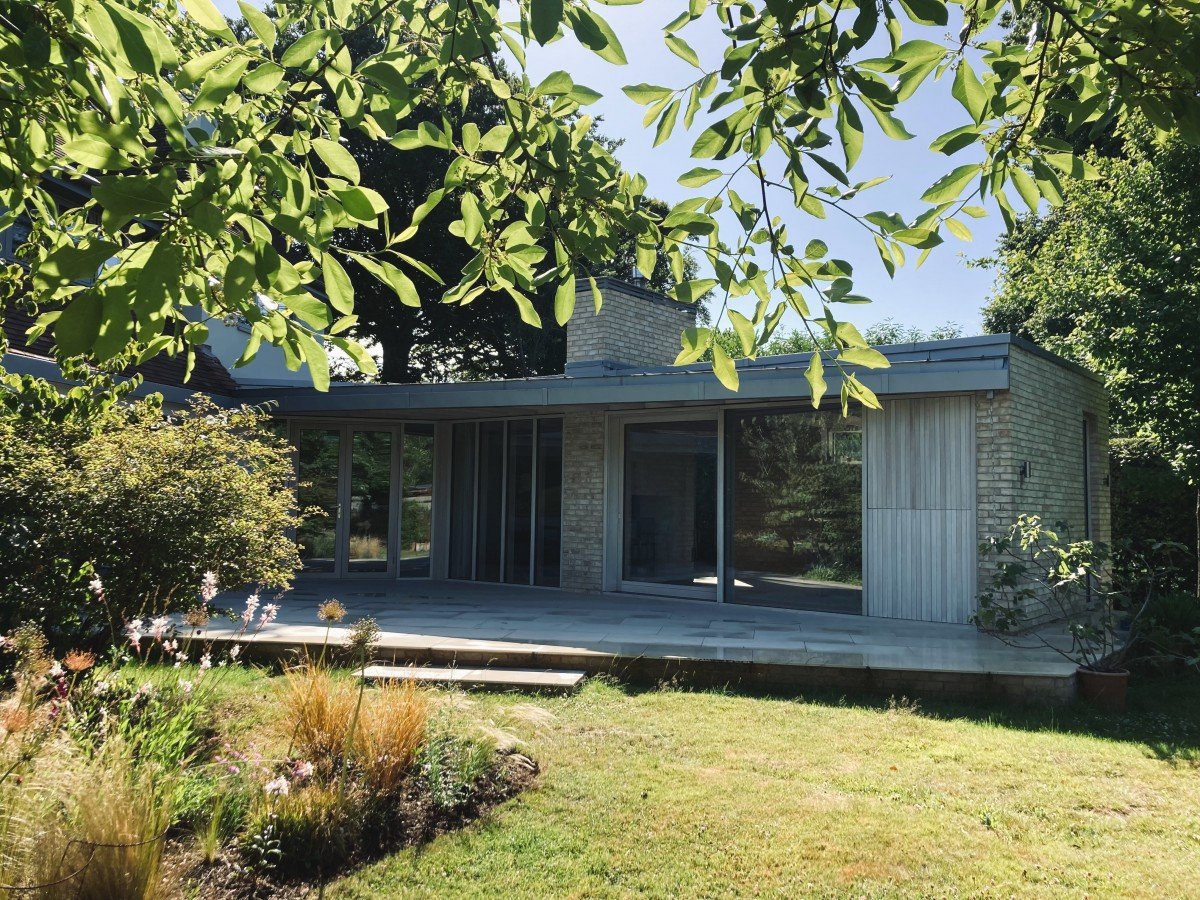
Garden and home become one
At the heart of the house is a covered terrace which is critical in binding the newer and older parts of the house together. The initial design work focussed on creating transparency either by introducing glazing on two sides of the family space or by replacing solid partitions with internal glazed screens.
Timber features heavily in the proposal. It is used for the floor, the soffits, the glazing and internal joinery. Floor to ceiling glazing has been introduced to the family space and a large timber framed window frames a view to the garden from the snug. The ambition is for the garden and home to become one.

Project Status:
Completed
Main Contractor:
Kilford Building Services
Structural Engineer:
R. Elliott and Associates
Winner of the Daily Telegraph Home Building and Renovating Awards -
Best Extension 2023
Site
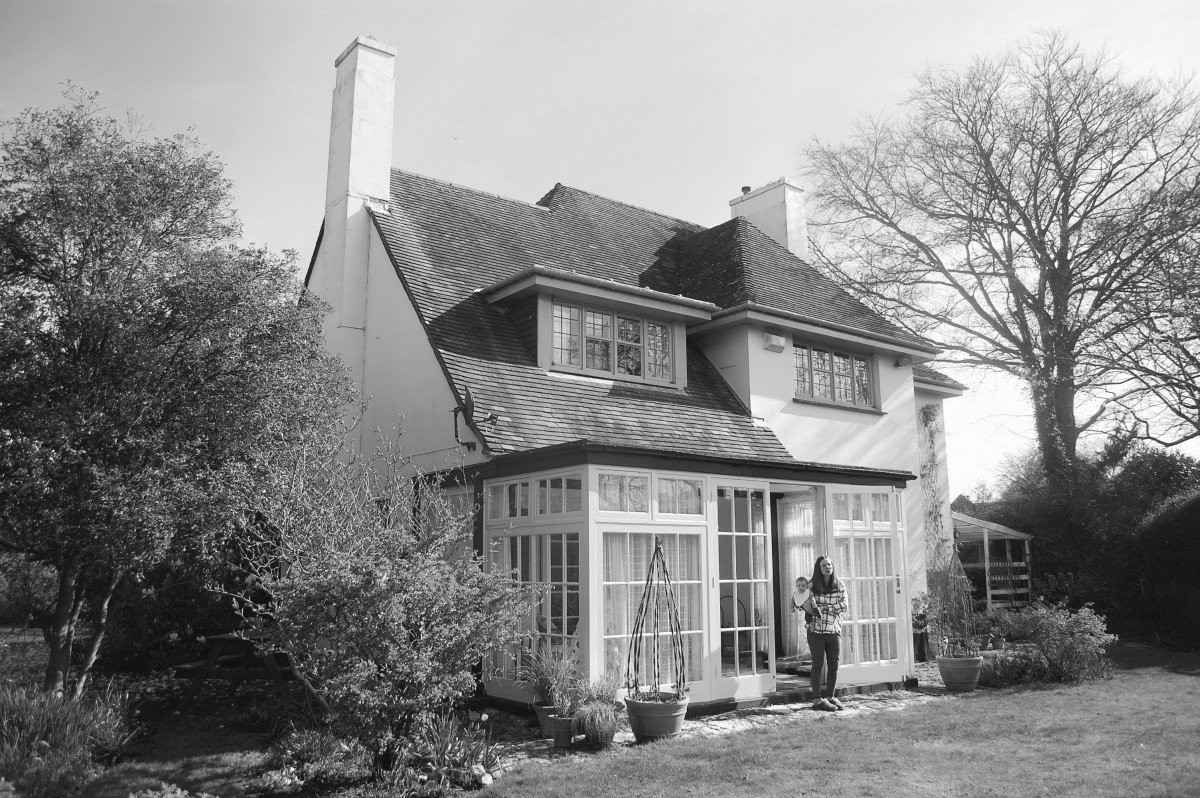
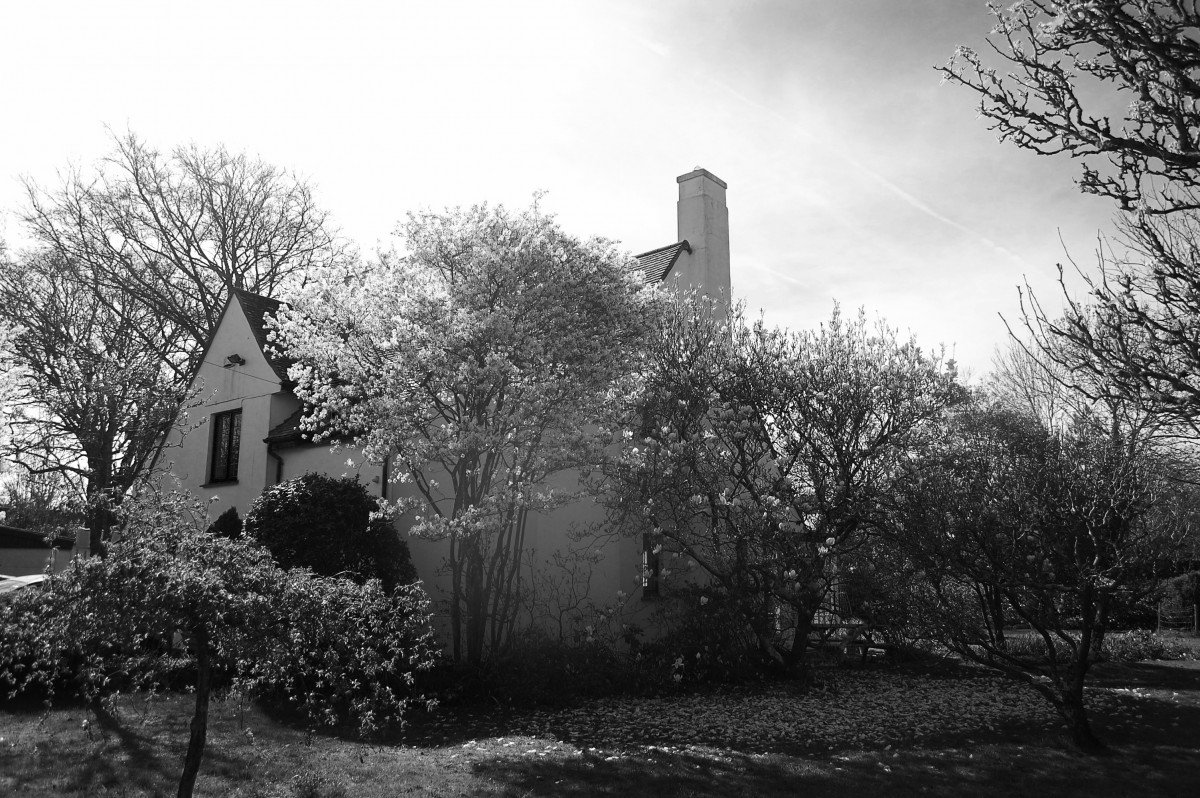
Plans
Renders

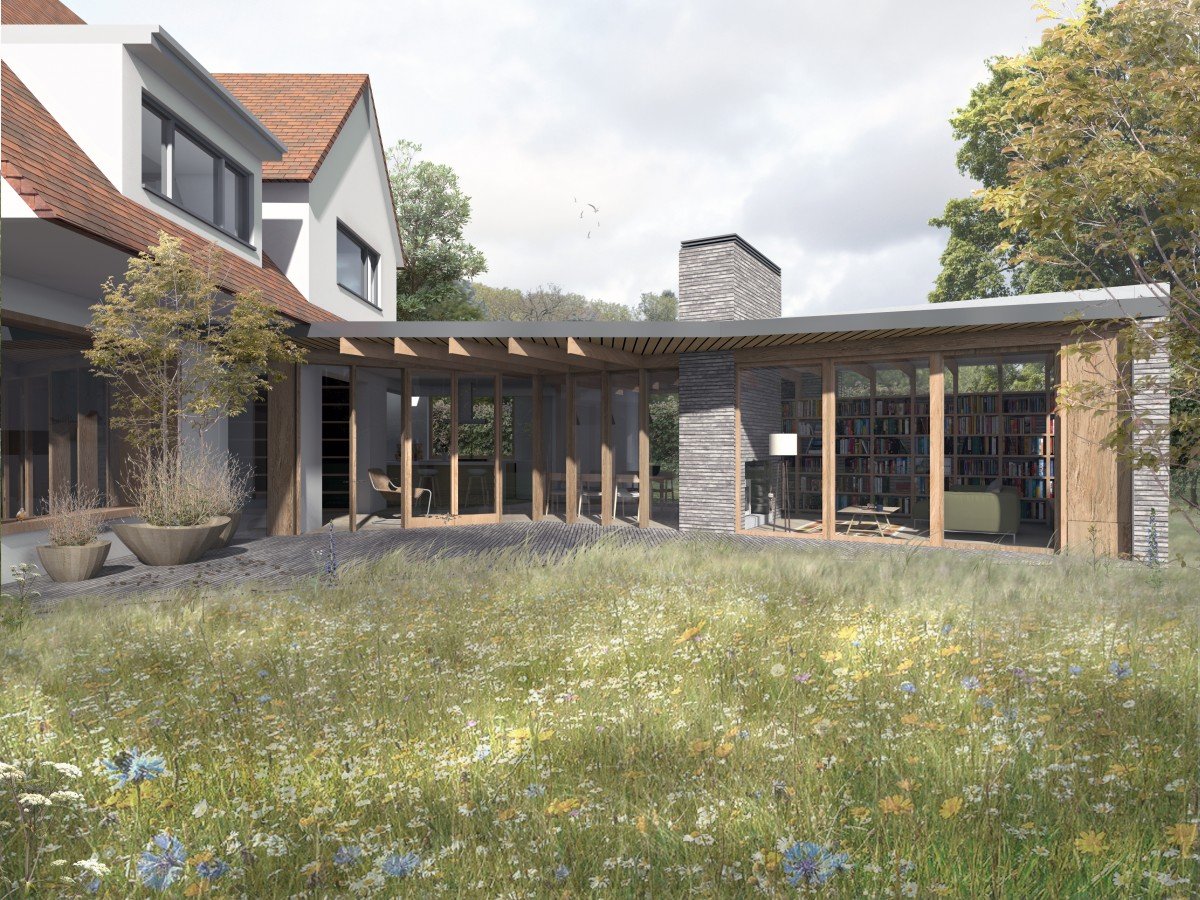
© PE ViZ

Construction
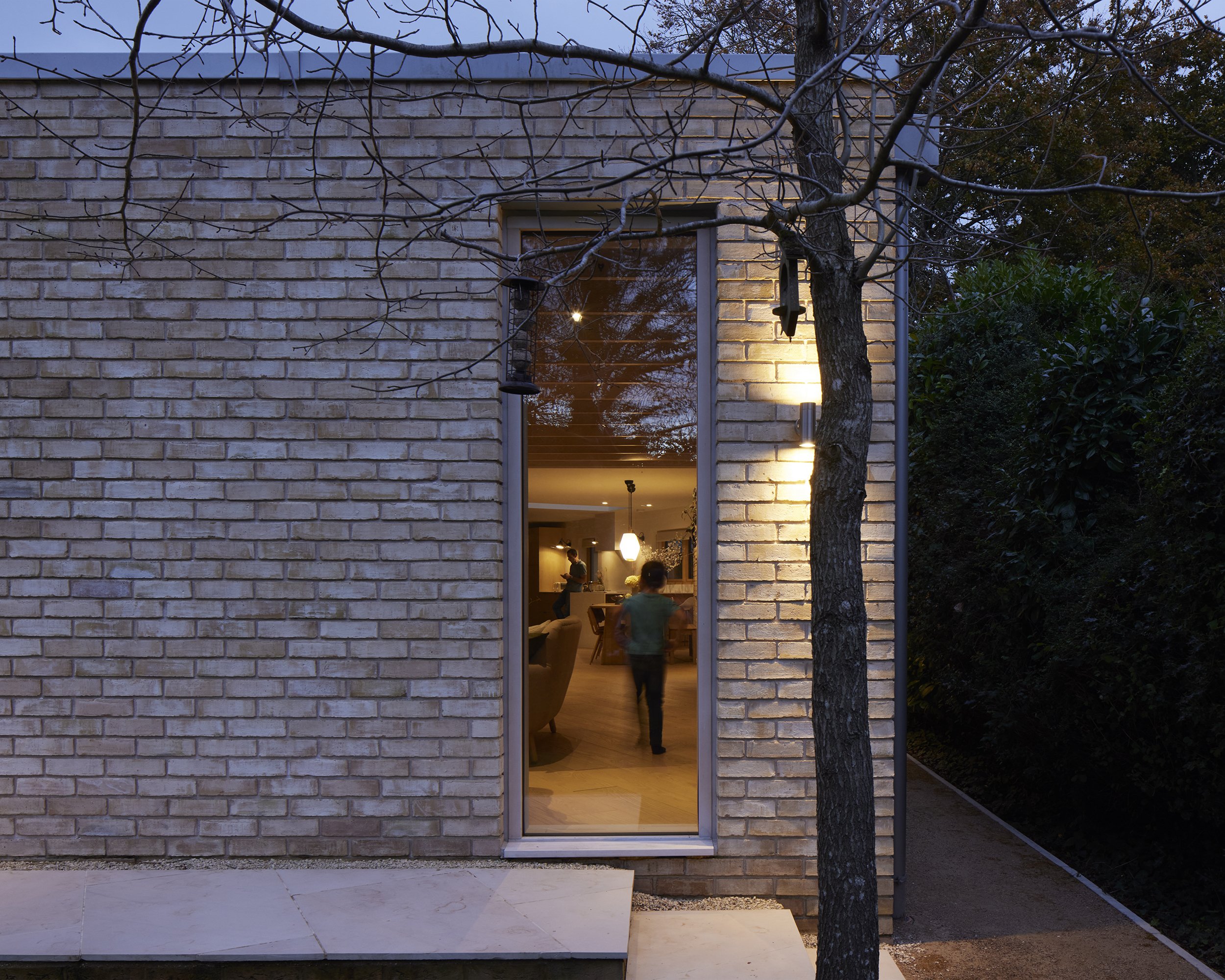
© Richard Chivers

© Richard Chivers
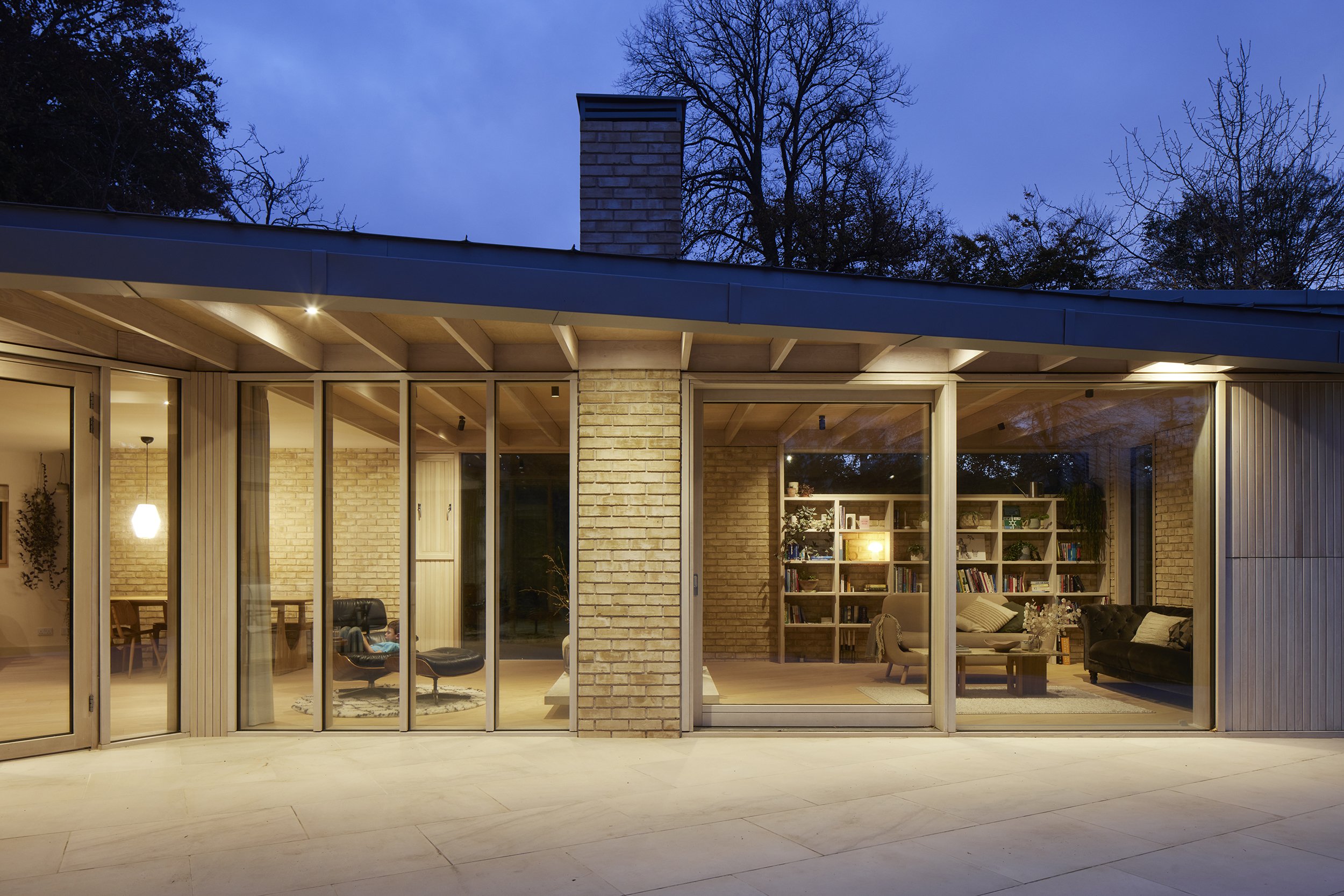
© Richard Chivers
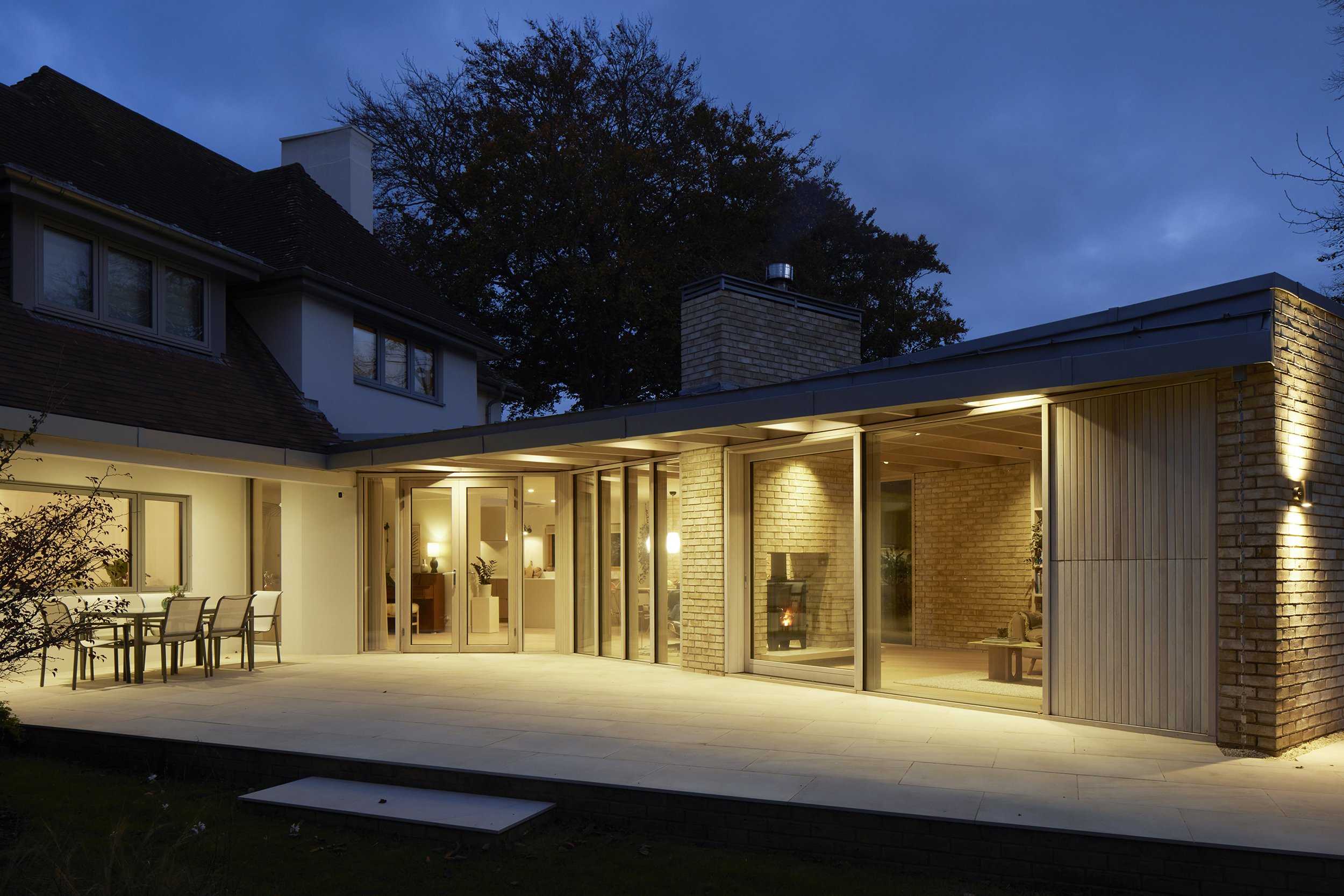
© Richard Chivers

© Richard Chivers

© Richard Chivers

© Richard Chivers

© Richard Chivers

© Richard Chivers

© Richard Chivers

© Richard Chivers
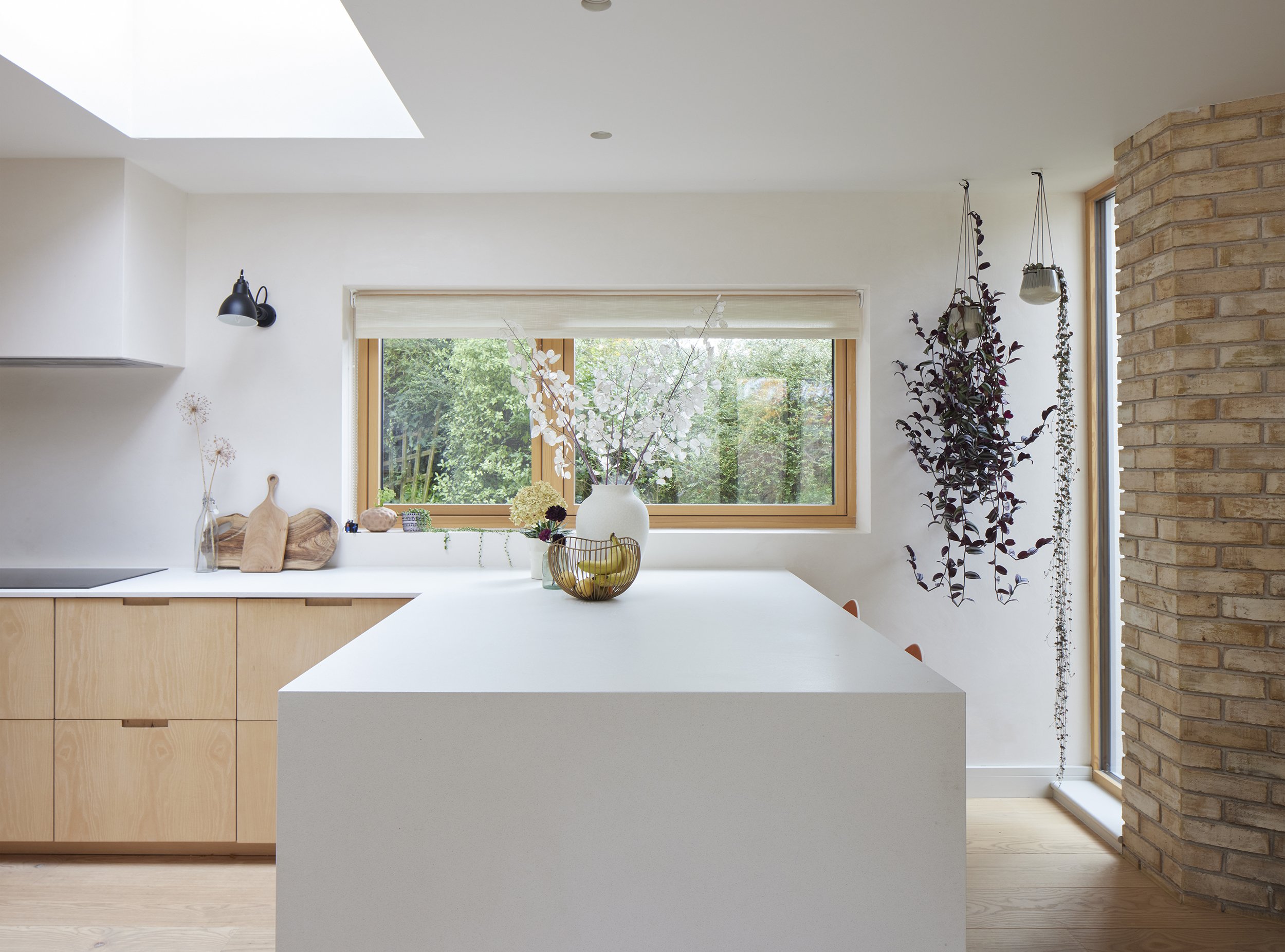
© Richard Chivers

© Richard Chivers

© Richard Chivers

© Richard Chivers
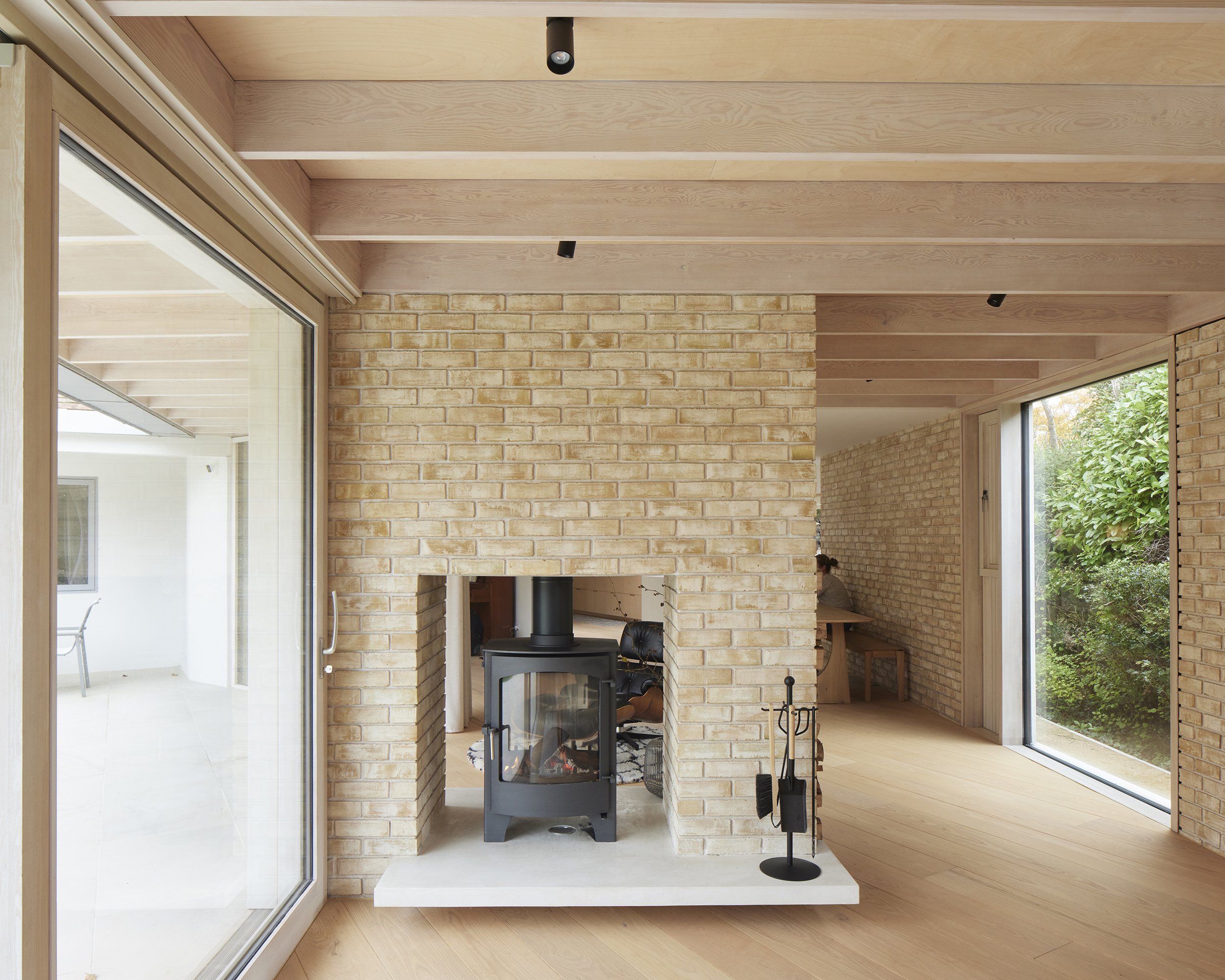
© Richard Chivers

© Richard Chivers

© Richard Chivers





