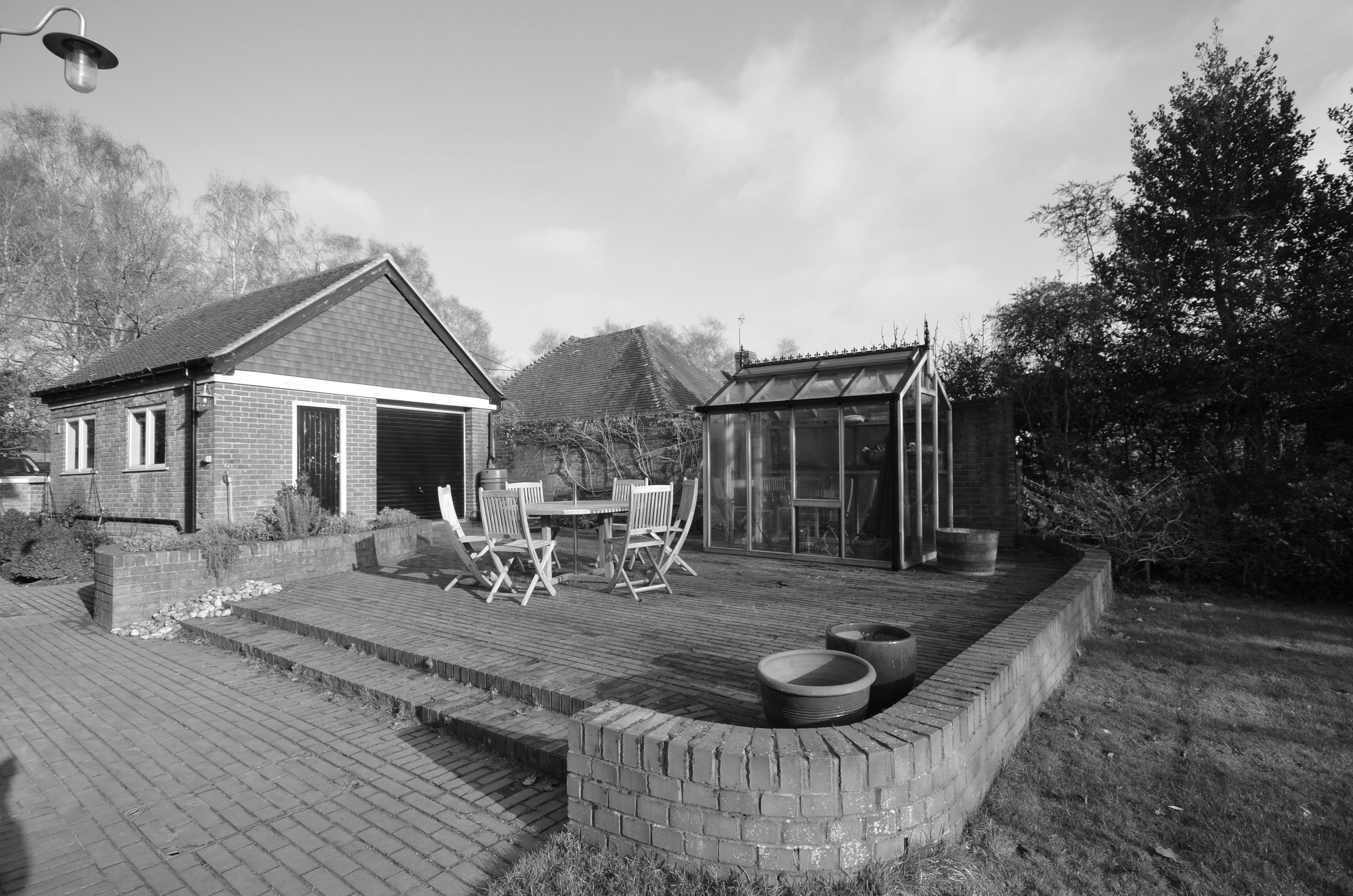
Extension and New-build Outbuilding
Bringing together the ‘old’ with the ‘new’ in a seamless way
The Clay Tile House sits within the New Forest National Park, with tree-belt Forest land to the front (facing Beaulieu Road), and the densely wooded Pondhead Enclosure to the south. The house itself is semi-detached, with the original portions dating from the mid-Victorian period, after which (in the 1930’s) the original Oak Lodge was separated, and Oak Cottage was formed.
Architecturally, the building can be thought of as having three distinct “bays”, marking out the 3 ages of the fabric, with bay 1 being mid-Victorian, bay 2 dating from the 1930’s, and bay 3 dating from the 1970’s and later.
The proposed materials were chosen to harmonise with the existing ones – a clay tile roof and hanging tiles at high level. Charred timber cladding is used at a lower level to connect to the typical dark stained cladding found within New Forest vernacular buildings.
The proposal was to extend the house to rear and replace the outbuilding with a complimentary addition that sits comfortably within this quiet context.


Materiality
Materials always take a lot of consideration. Its important to choose the right materials for the right context. The materials chosen for The Clay Tile House were specifically considered so they would ‘blend in’ with the context and would help the new additions to ‘recess’ back from the building frontage. It was an important consideration that the chosen materials would weather well and would be durable; and the material colours would sit well with the greenery of the surrounding trees and shrubs.





