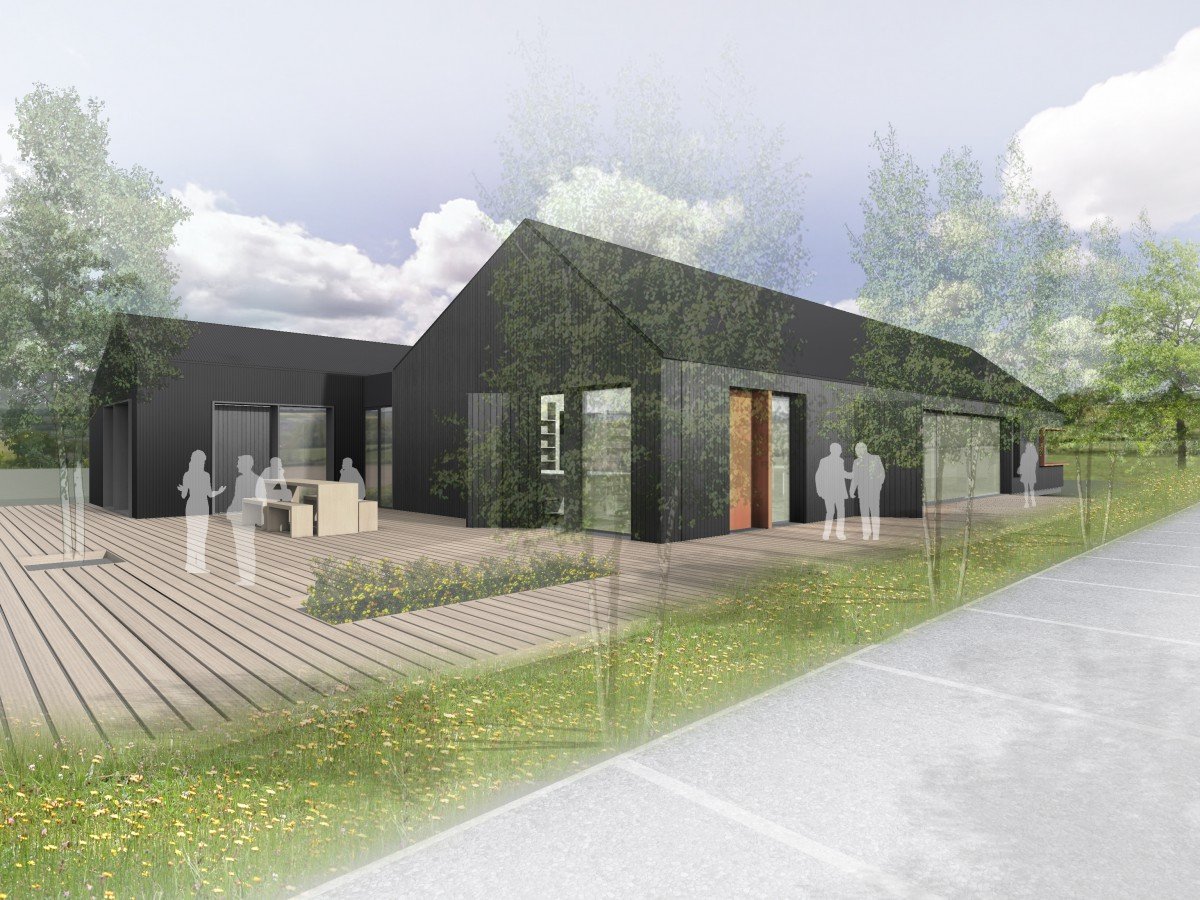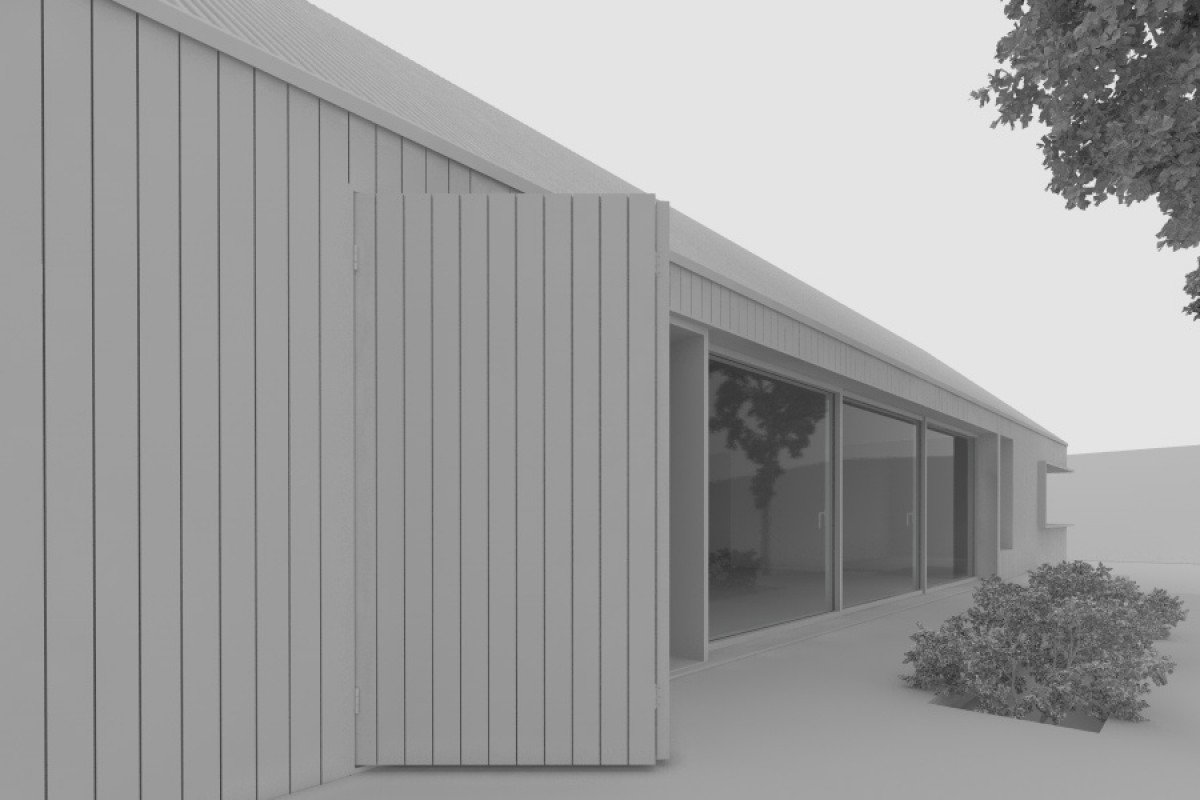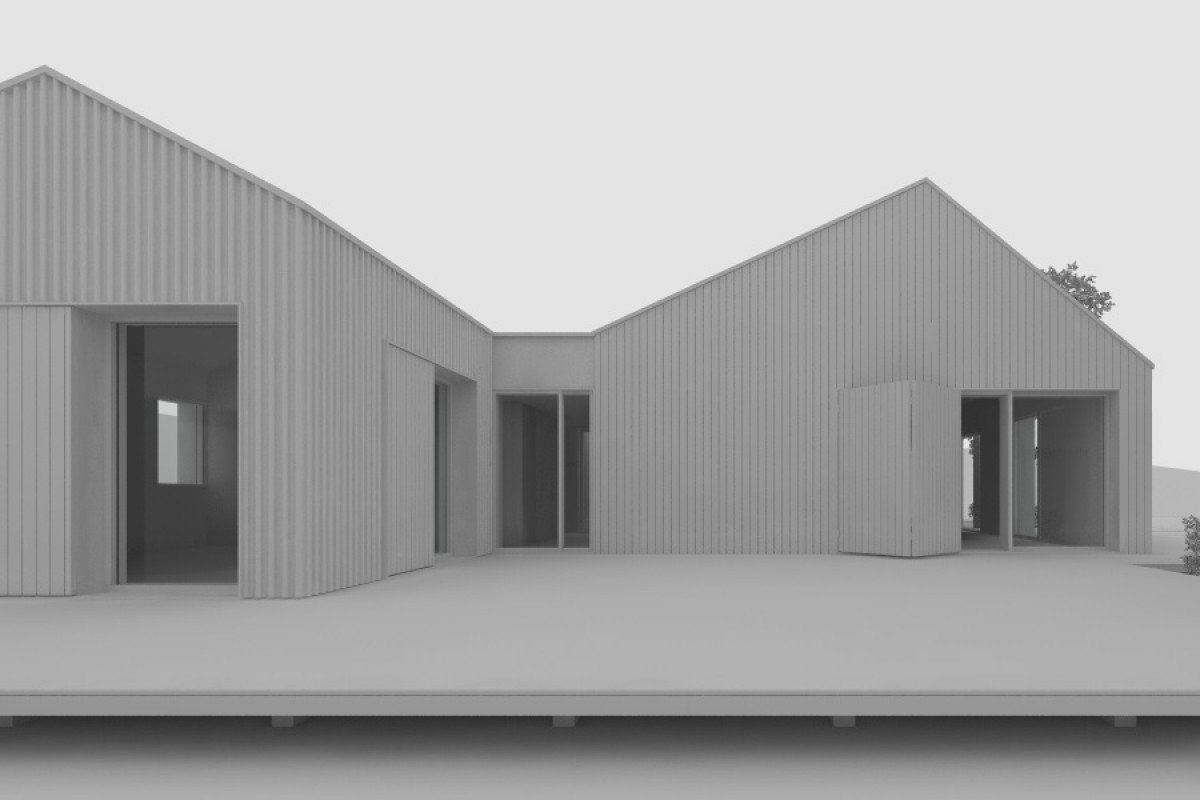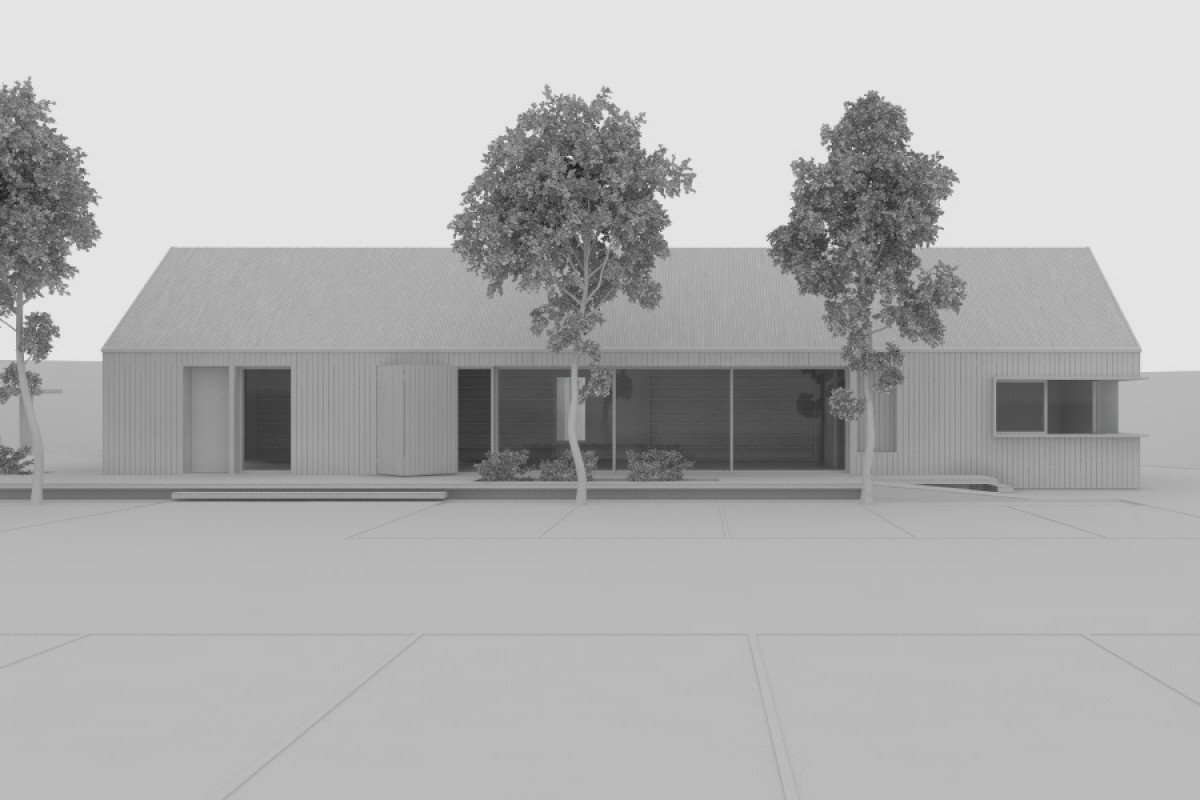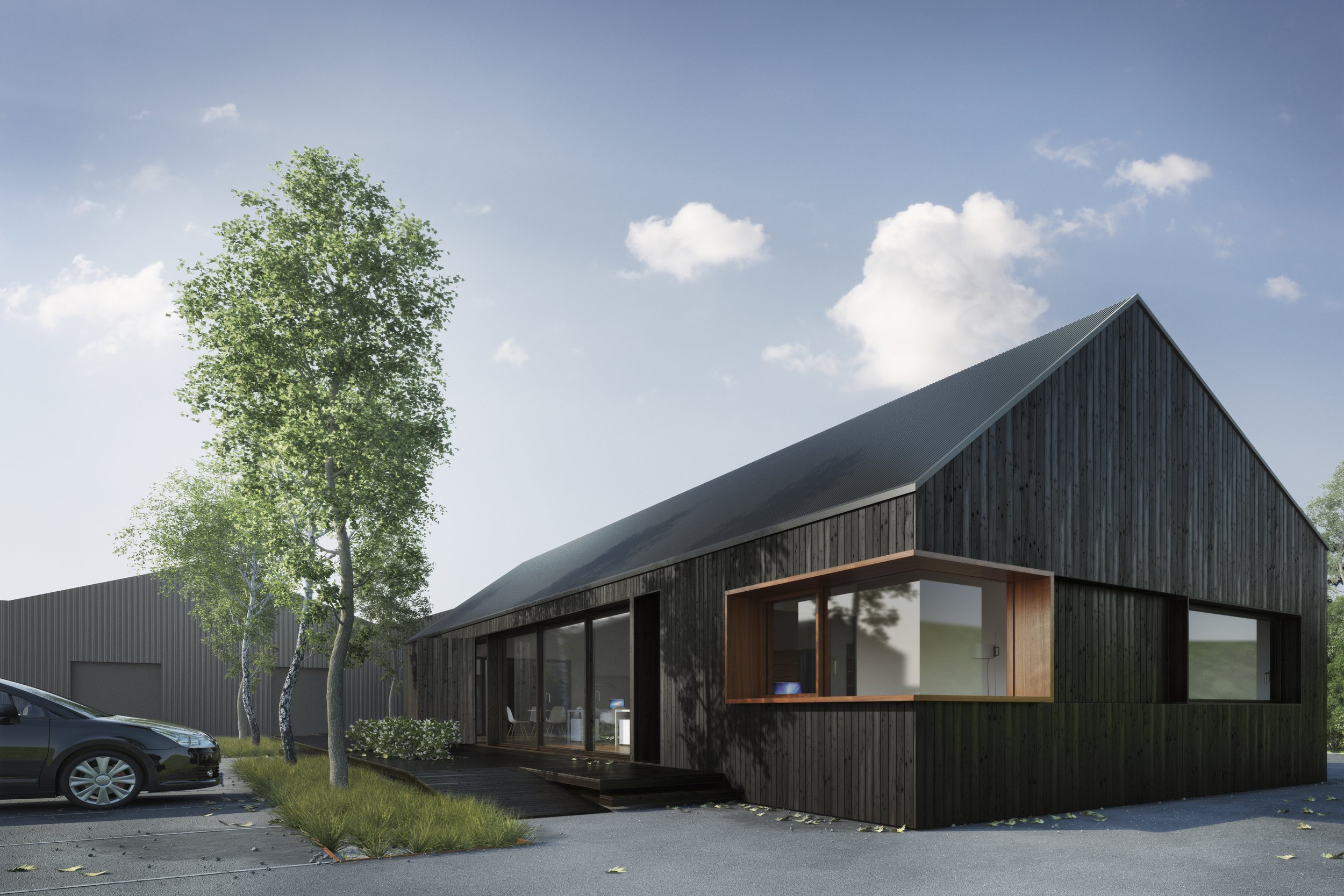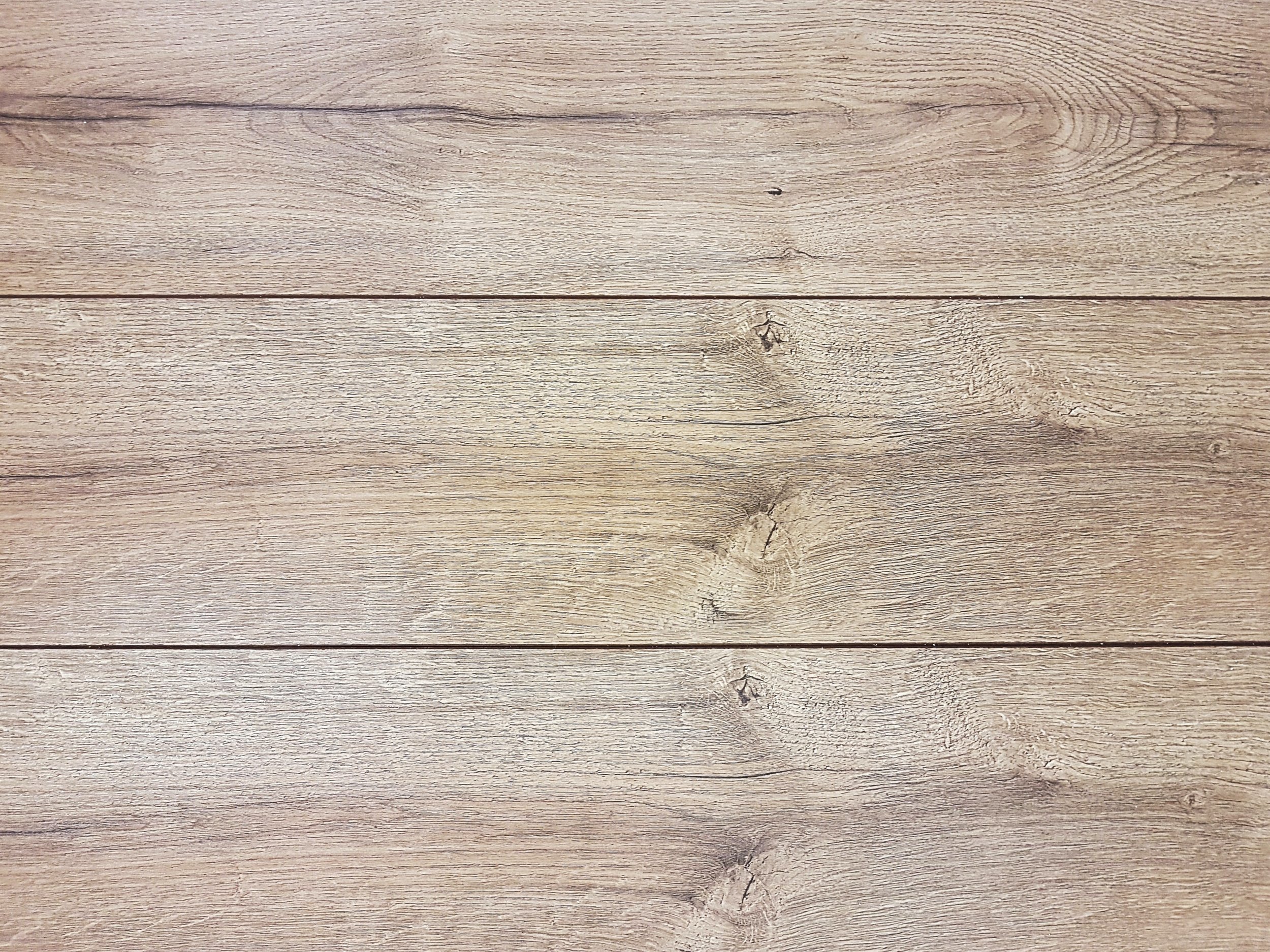
The Design Workshops
New Build Offices and Workshops
Set within the idyllic landscape of Cricket St. Thomas, Manor Workshops is an existing industrial shed, used for storage.
Our Client, initially approached us to carry out a feasibility study to convert the shed into a manufacturing facility and also to produce proposals for the company's head office.
The workshop building will gain an additional wing and will be fitted out to allow for additional manufacturing space and for use as a showroom. It will be repainted with a dark grey finish and new rooflights will be integrated to flood the open-plan space with natural light.
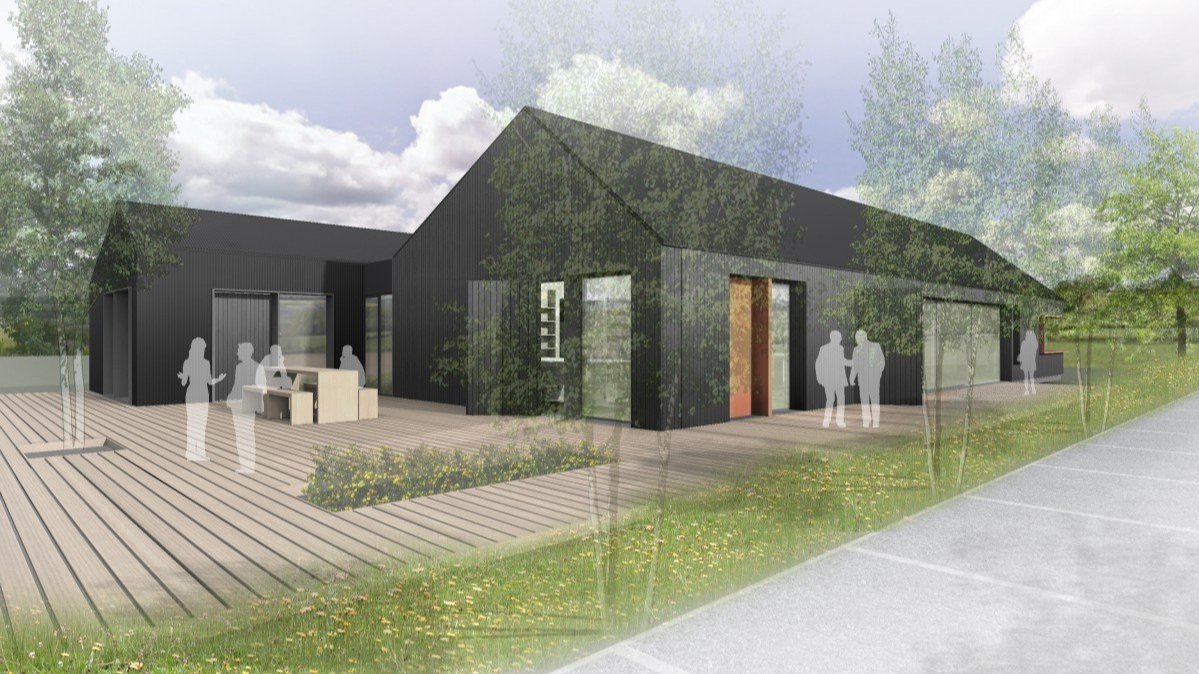
A light, spacious and stimulating working environment
The office building will be used for designers and administrative staff. The building is designed with dark stained timber cladding on one wing and metal profiled cladding on the other. A glazed link will connect the two wings together. Users of the building will cross over an iroko-lined threshold to enter into a light, spacious and stimulating working environment. The internal walls will be finished in a crisp, white plasterboard, while the soffits will be lined in white-washed, birch-faced ply panels. Windows will be set back on the eastern and southern elevations as a passive solar control strategy. A natural ventilation strategy will be employed throughout both buildings and underfloor heating will be adopted in the office building.
The office will be constructed using a pre-fabricated, closed panel system and it is proposed that the u-values for the walls, roof, and floor, will far exceed that of Building Regulations.
Project Status: A planning application was submitted in June 2014. The project acquired planning approval in September 2014 and construction will begin early in 2015.

Project Status:
tbc
Main Contractor:
tbc
Structural Engineer:
tbc
Site


Plans
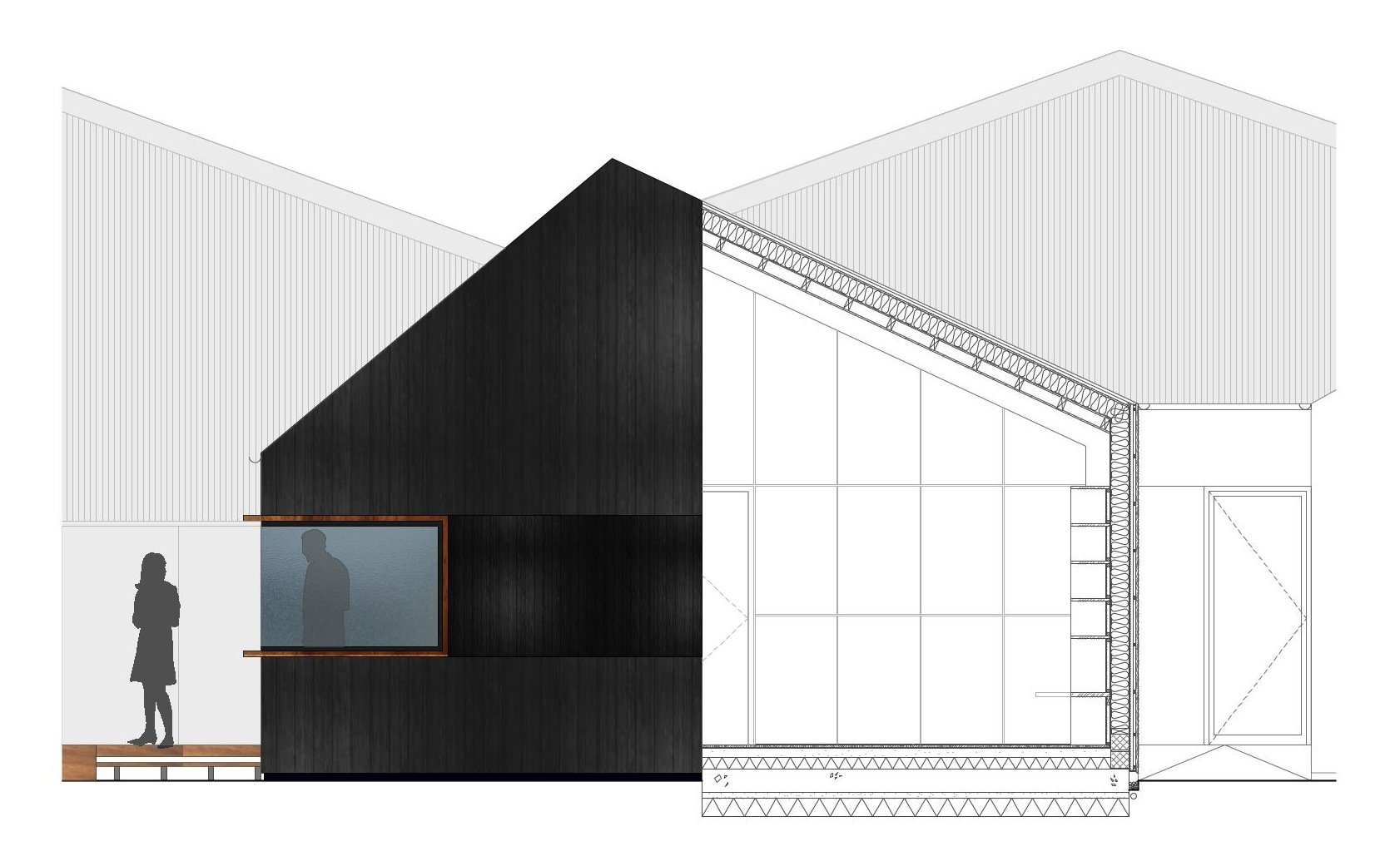



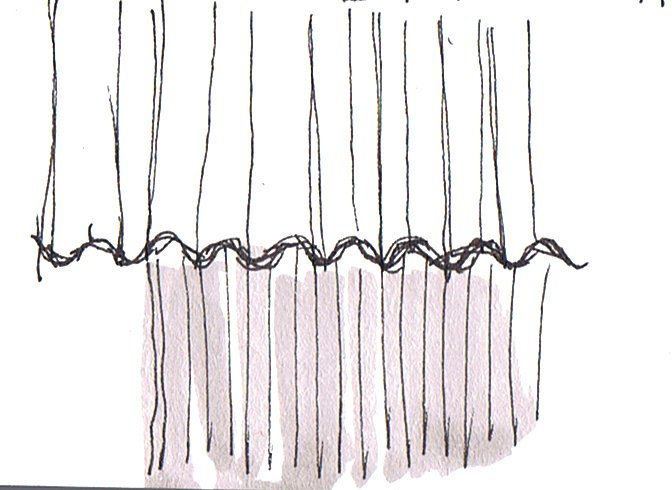
Construction
