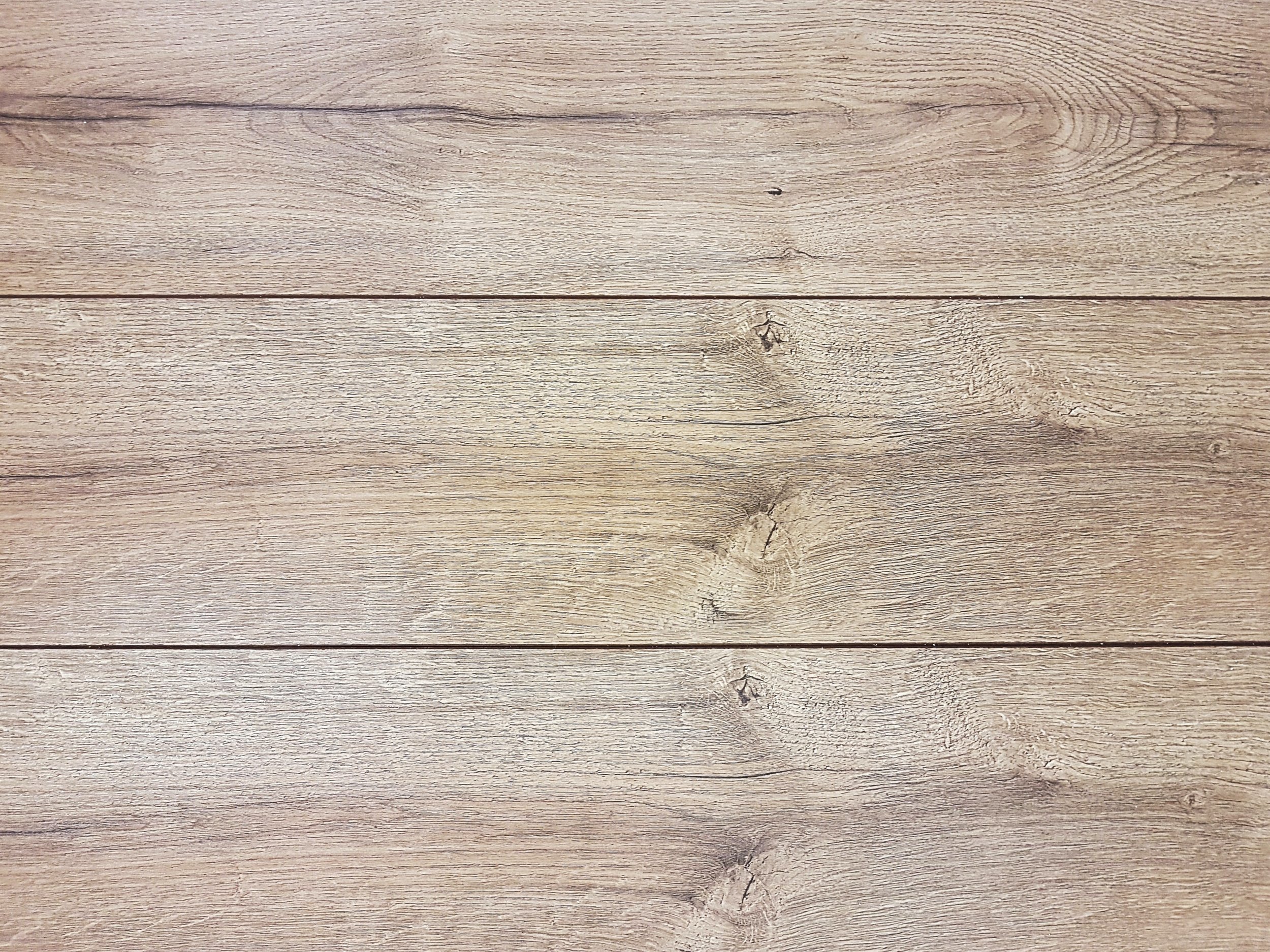
The Gamekeeper’s Store
Grade II listed House Refurbishment and Extension
Set within the curtilage of a Grade II Listed countryhouse, is the former Strawberry Gothic gamekeepers store. It was converted into a dwelling in 1948 and entering into the dwelling today, feels as though time stood still. However, over the years, the property has suffered from damp and decay and it now needs to be refurbished.
As his family has begun to grow, the owner approached Forest Architecture to design a small rear extension that would provide additional accommodation; a new dining room and an alternative layout that would provide better sized bedrooms.
Forest met with various consultants to discuss the most suitable way of treating the existing listed building fabric. Cementitious mortar is proposed to be raked out of brickwork joints on the west elevation and lime mortar used instead. The chimneys will also be carefully dismantled and rebuilt with lead trays.
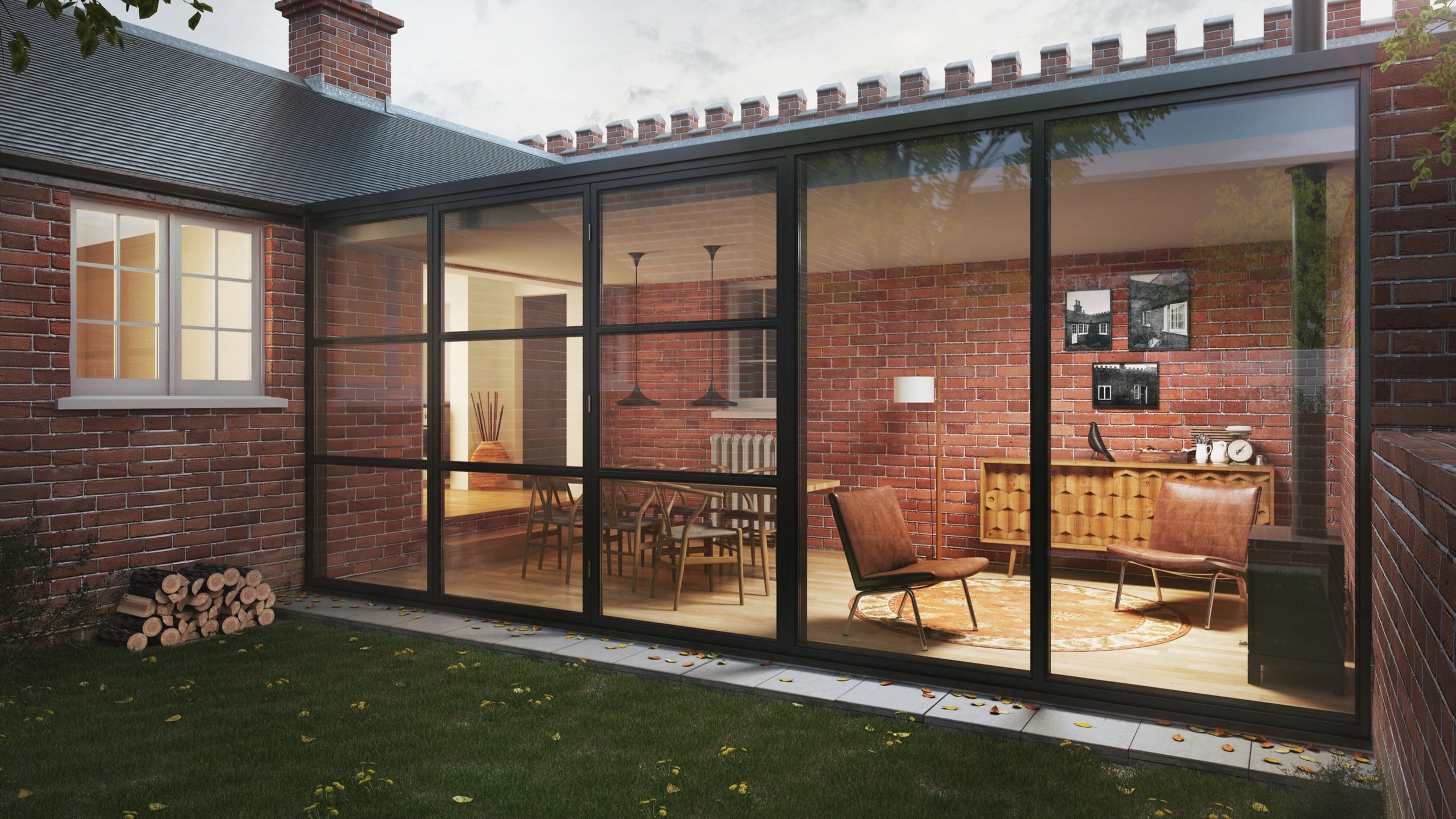
Rear extension
The application also included the proposal for a rear extension, which was designed as a simple glass box and brick end wall. The idea was to create something that was very different to the existing but still related to it. The brick end wall, which protects the extension on the northern side, is to be built in the same bond that the existing house is built with (Sussex bond) but will have some protruding bricks to create a much more textured elevation.
The glassy elevation will comprise of a slim-framed aluminum glazing system. This will allow a lot more light to enter and will also add energy efficiency to the building.
The project was submitted for Planning Approval and Listed Buildings Consent in May 2015 and received planning consent in September 2015. Construction will begin in March 2016.

Project Status:
tbc
Main Contractor:
tbc
Structural Engineer:
tbc
Site
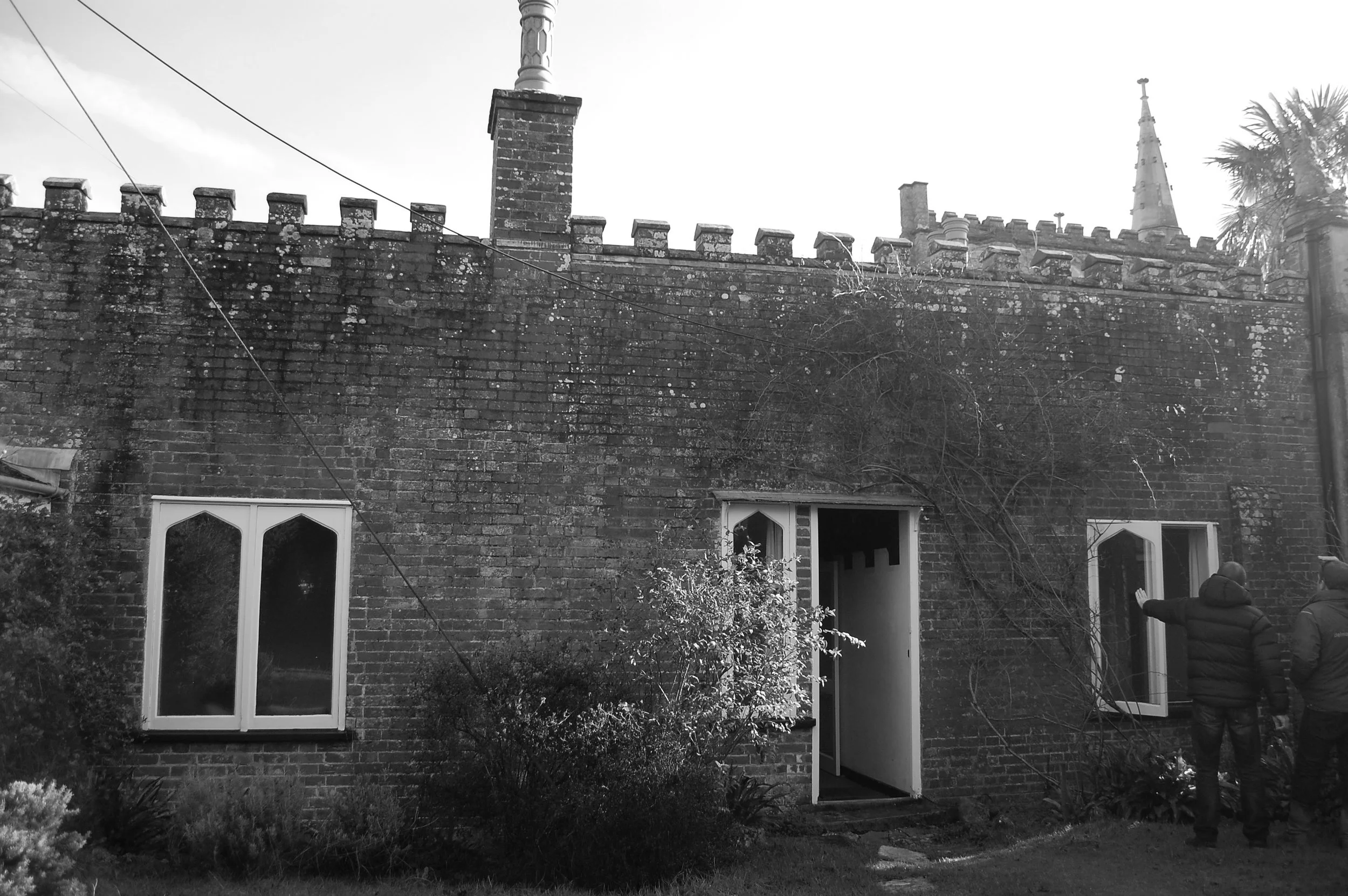
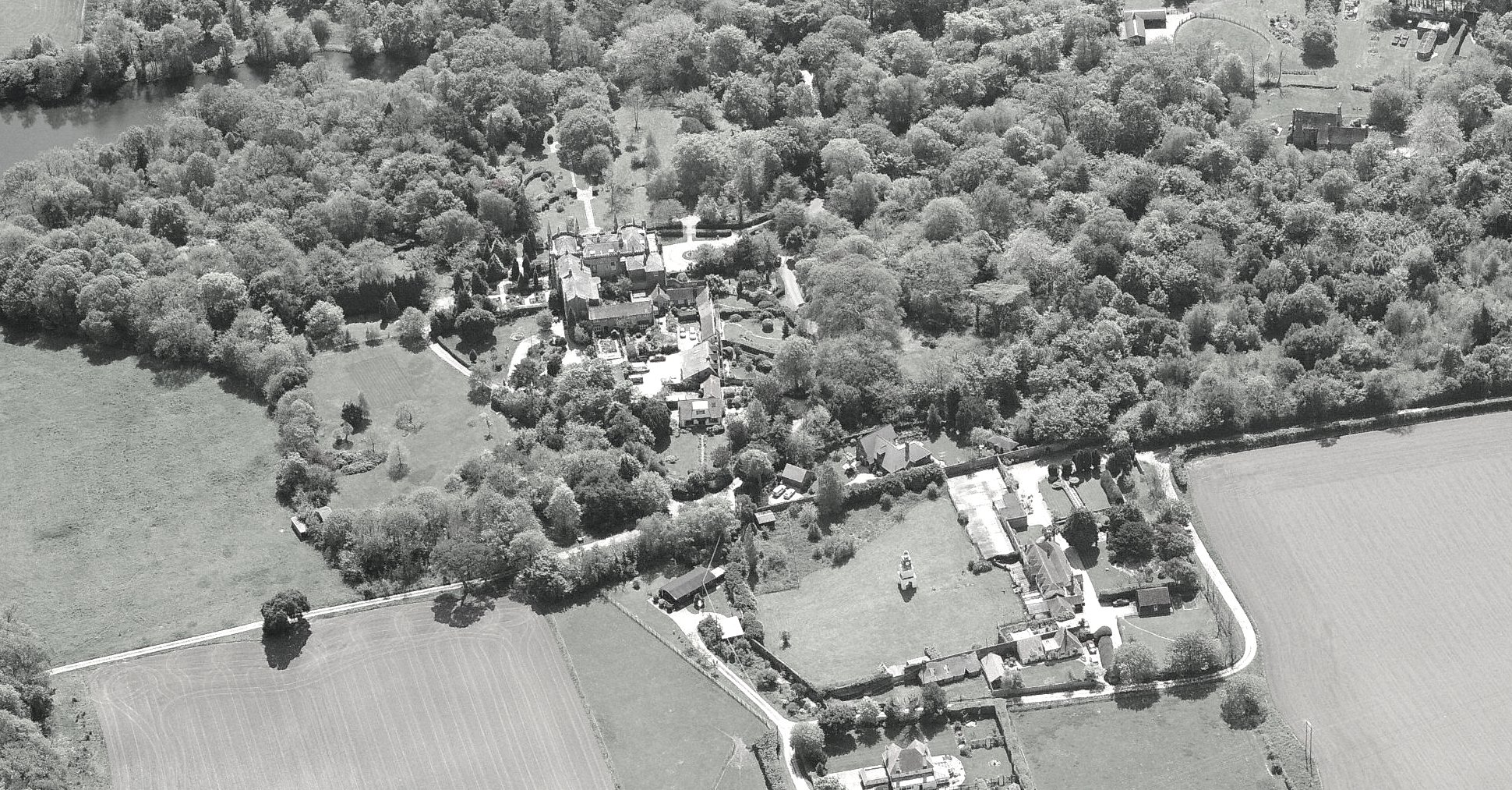
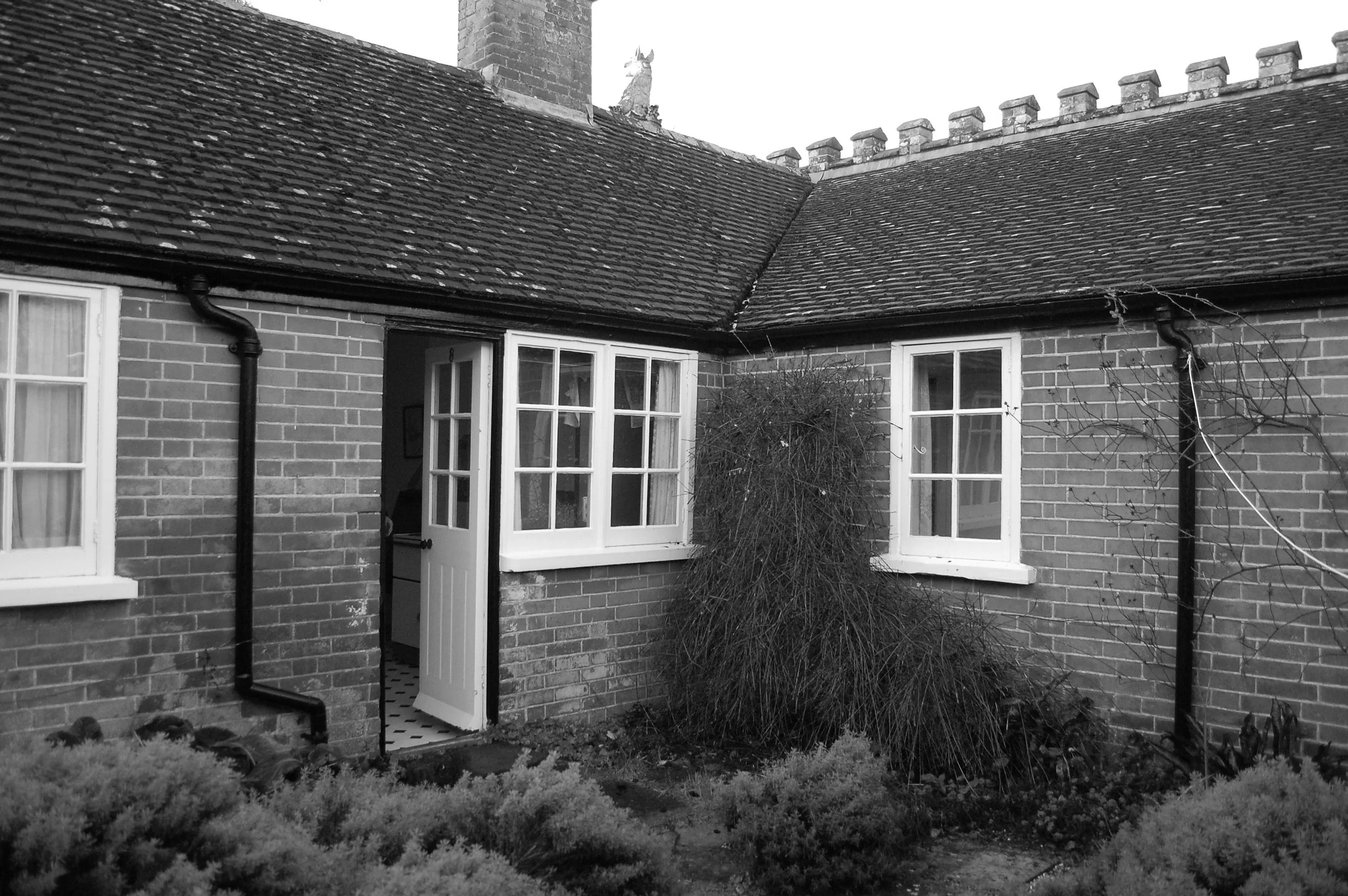
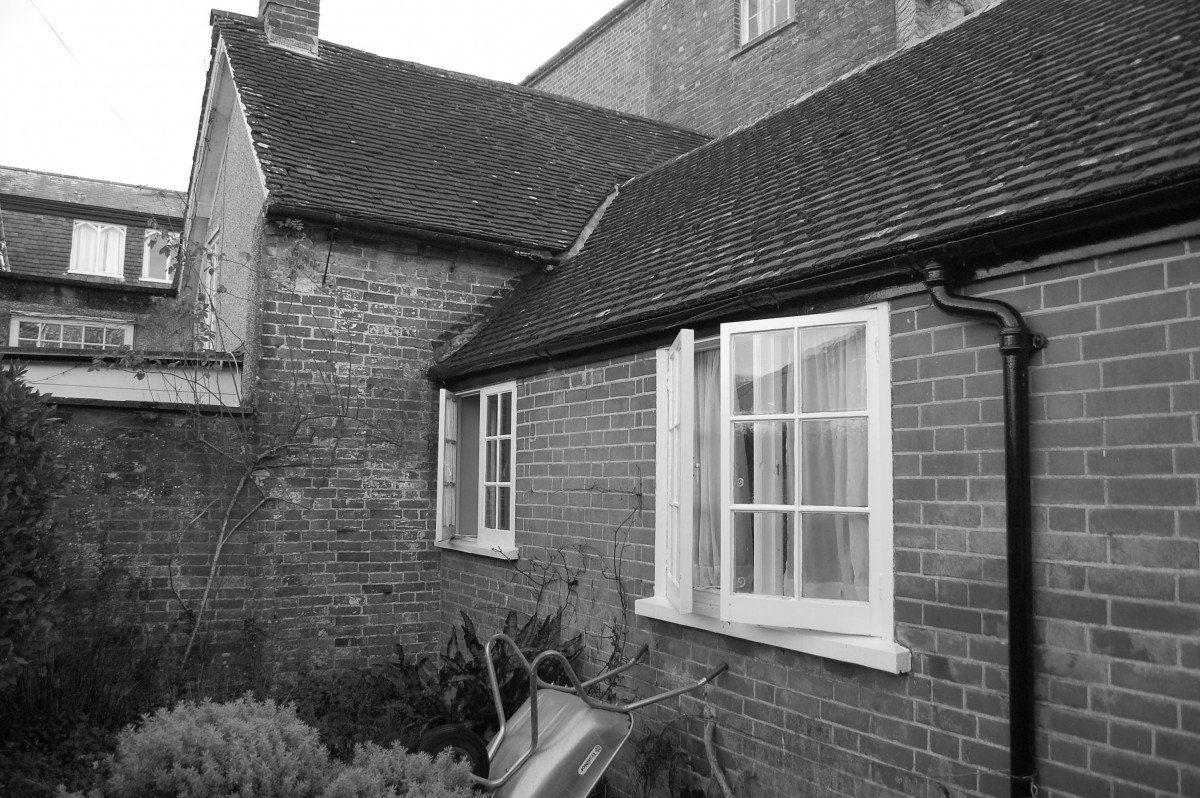
Plans
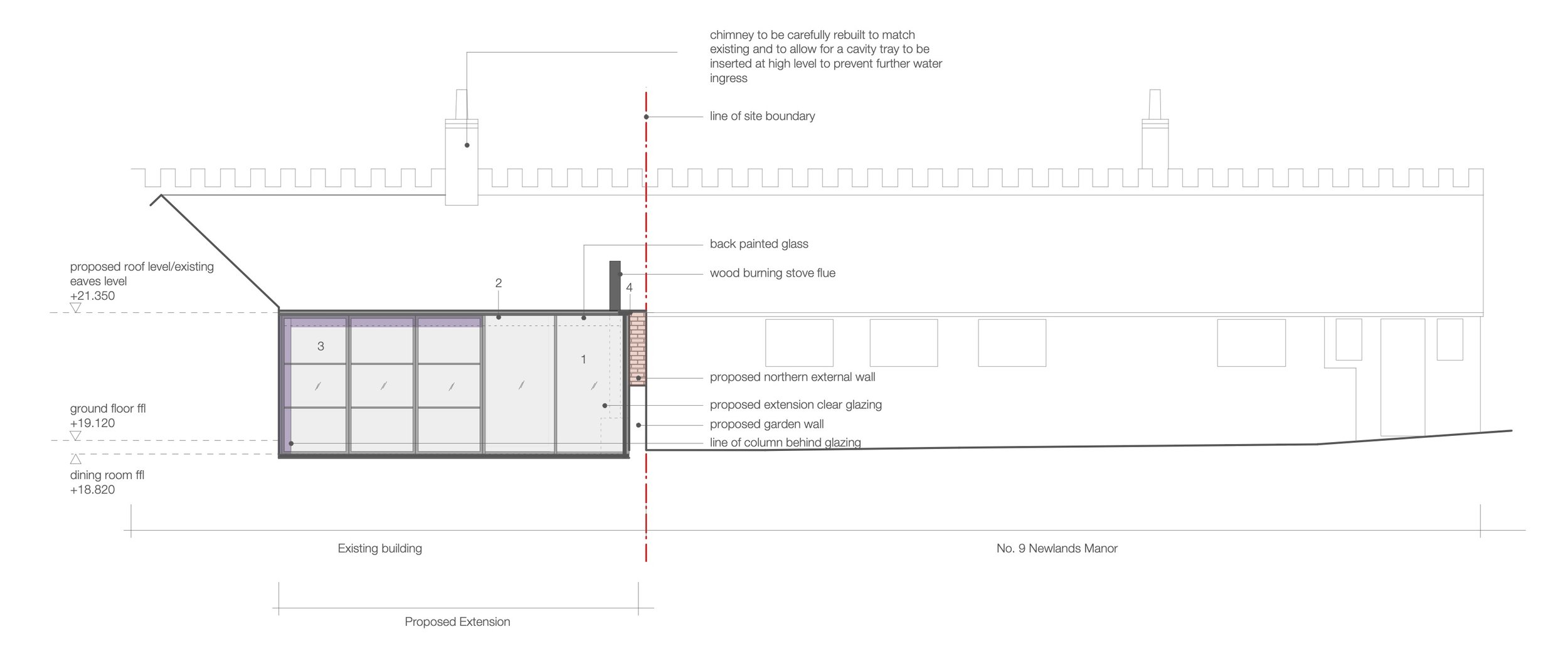

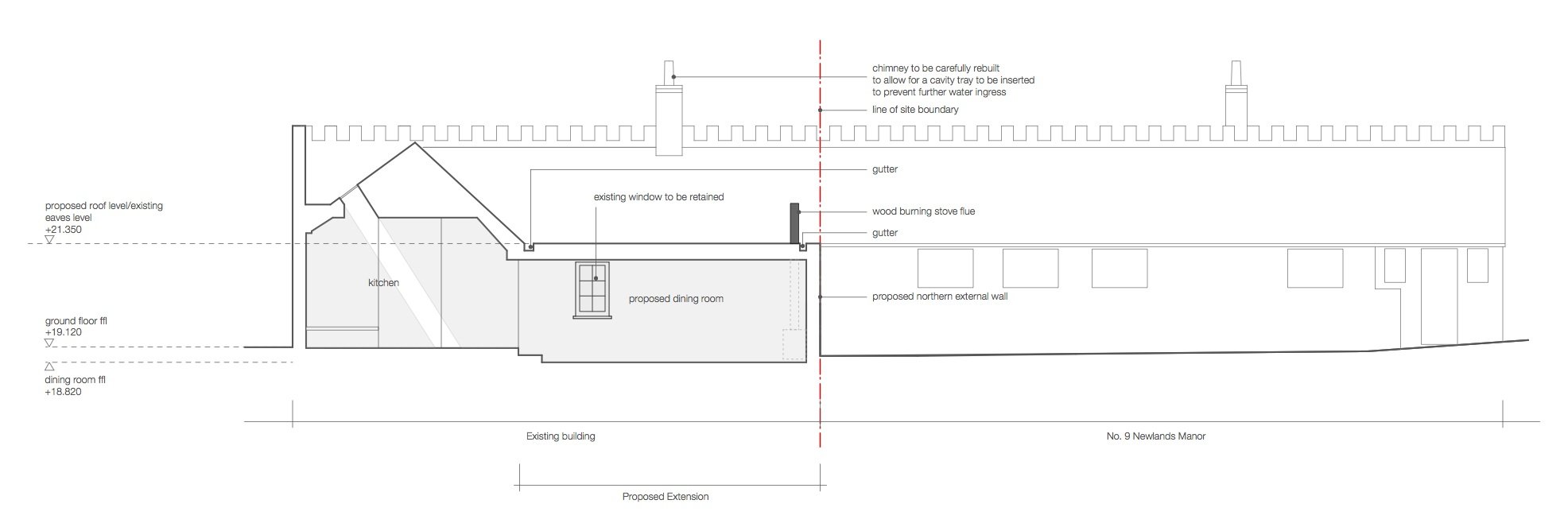
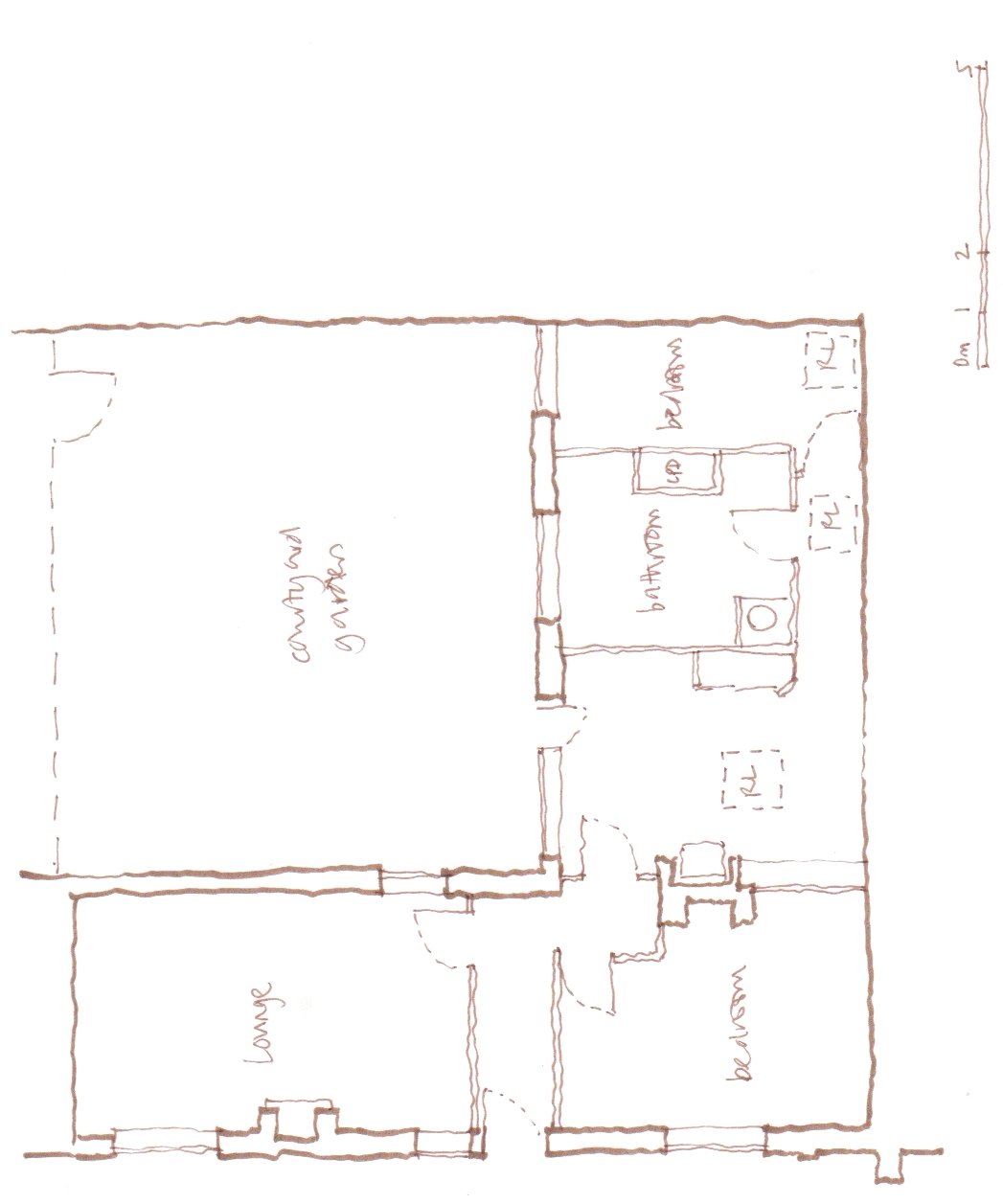
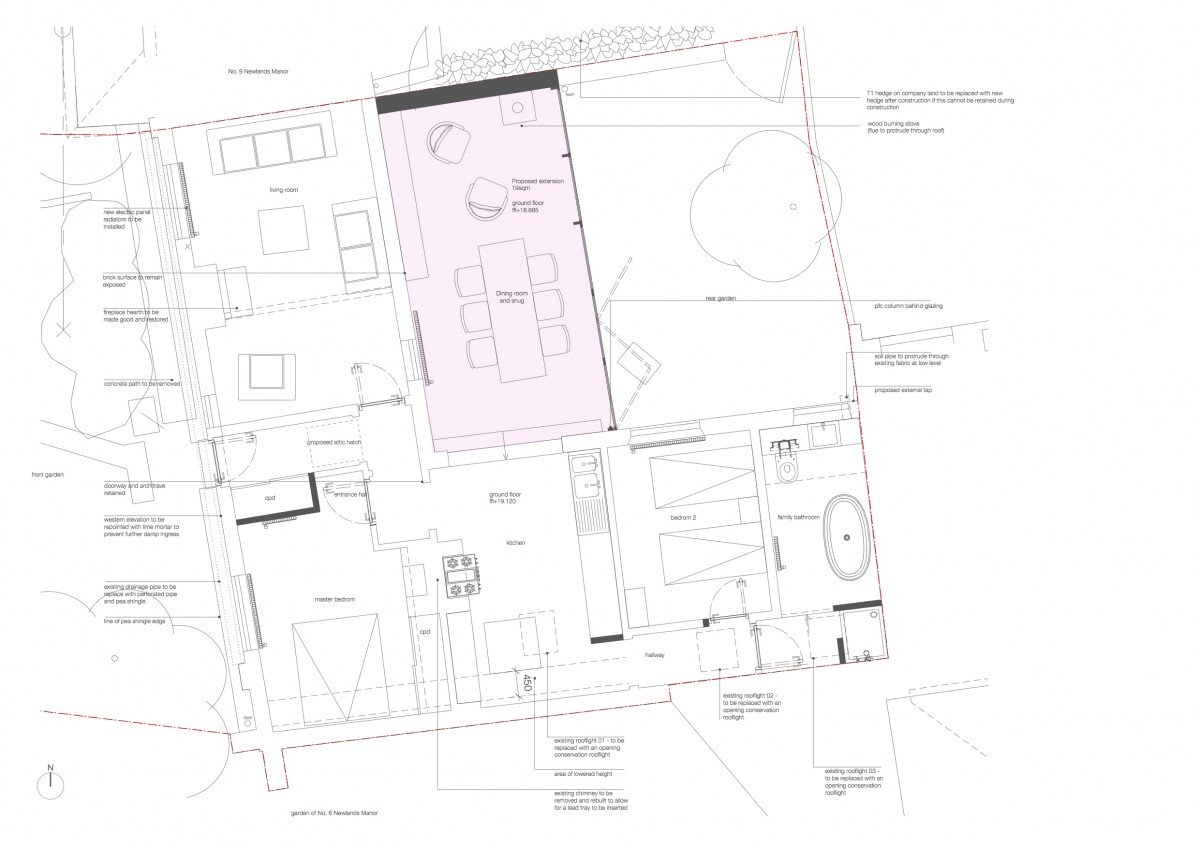

Construction





