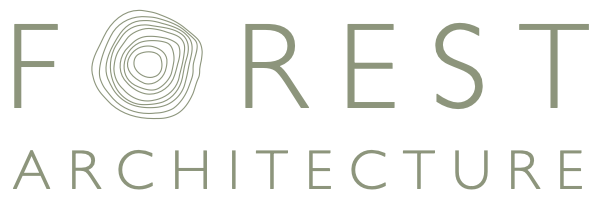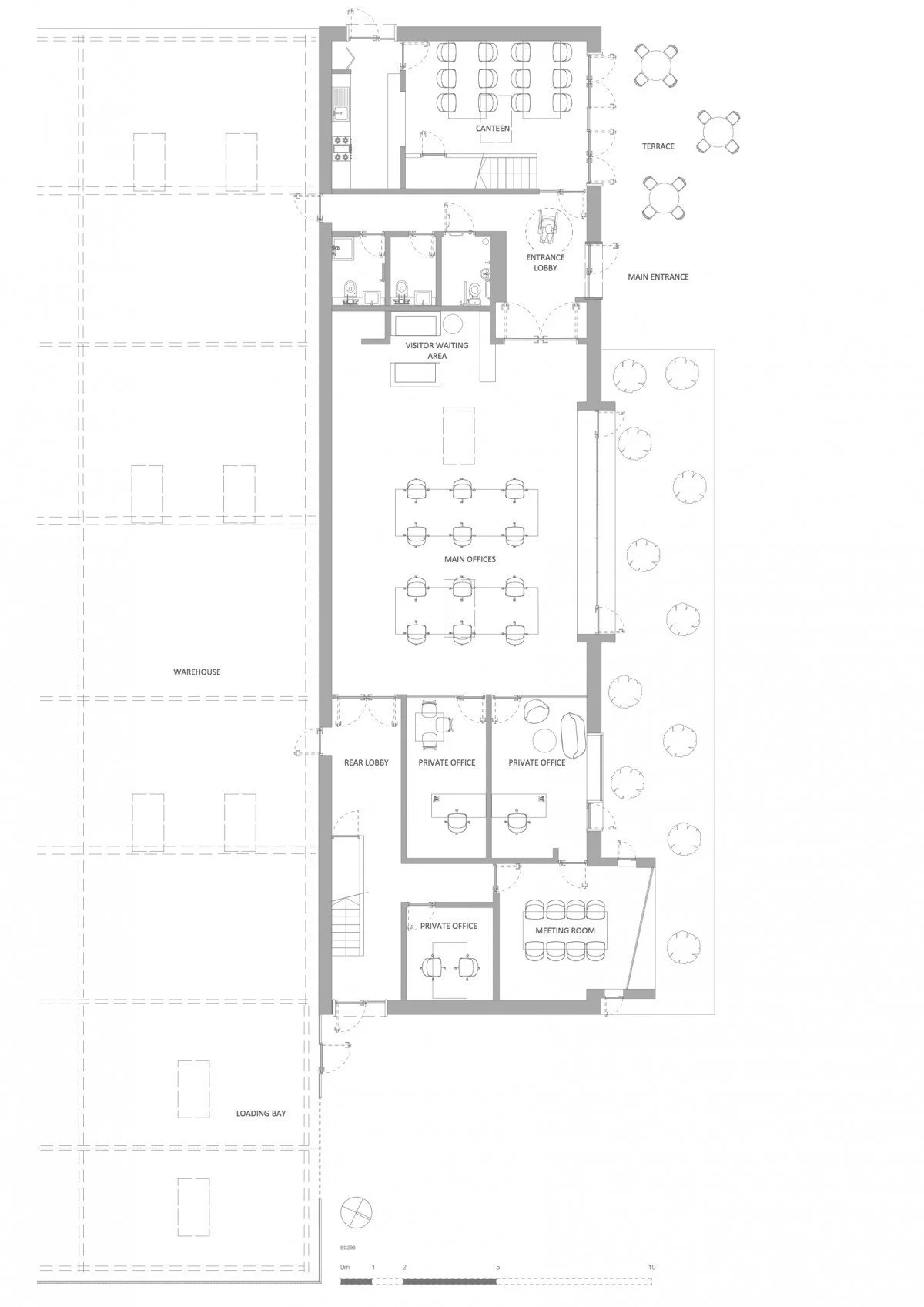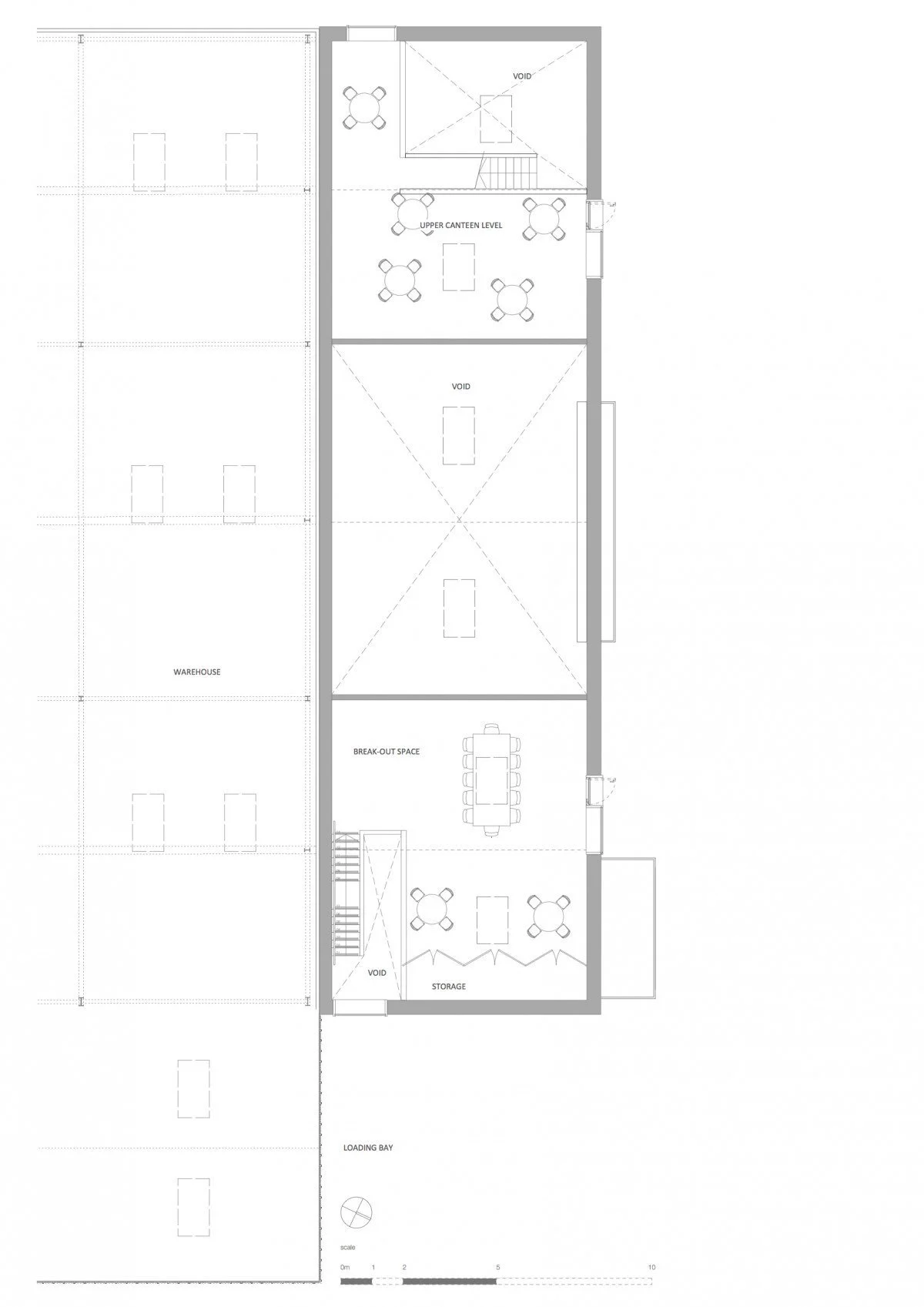
Modus Furniture
New Build Offices & Factory Fit-out
Set within the same site as Manor Workshops 1, this project was to provide new-build office accommodation.
Our Client approached us to carry out a feasibility study to add a new building in front of the existing warehouse, with access points between both buildings at ground floor level. The building, which has a northerly aspect, makes the most of this orientation for the internal working conditions, while the meeting room, the special space, faces towards the valley so its occupants can enjoy views.
The new building takes on similar materials to the other project and is clad primarily with corrugated metal sheeting and built using cavity wall construction. The metal cladding is used for the roof and the external walls but accented with idigbo timber around all window and door reveals.
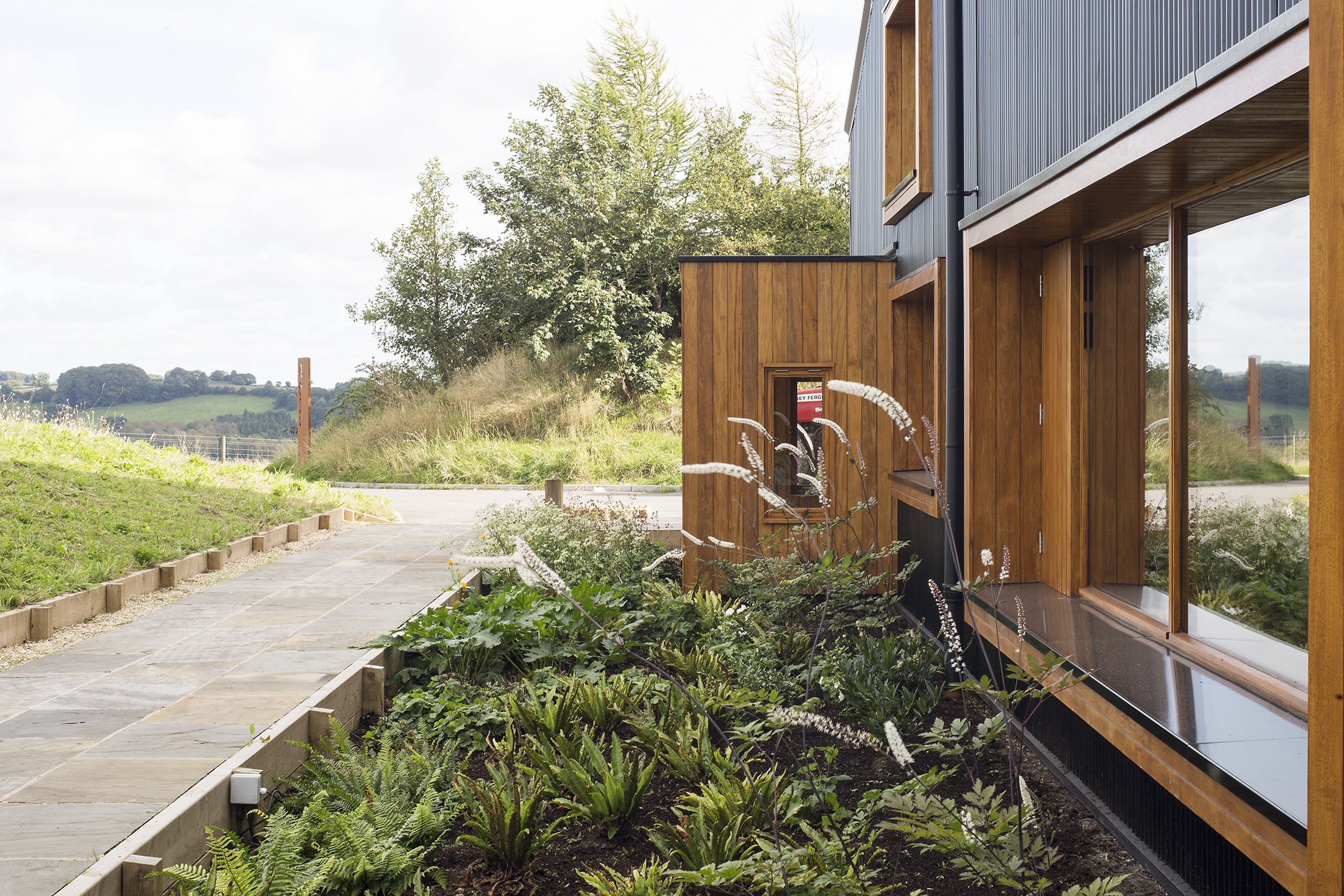

Project Status:
The project achieved planning consent in March 2015 and was completed in January 2016.
Main Contractor:
Barratt and Canniford Ltd
QS:
Slade Parry Ltd
Structural Engineer:
Brian Jones Limited
Site
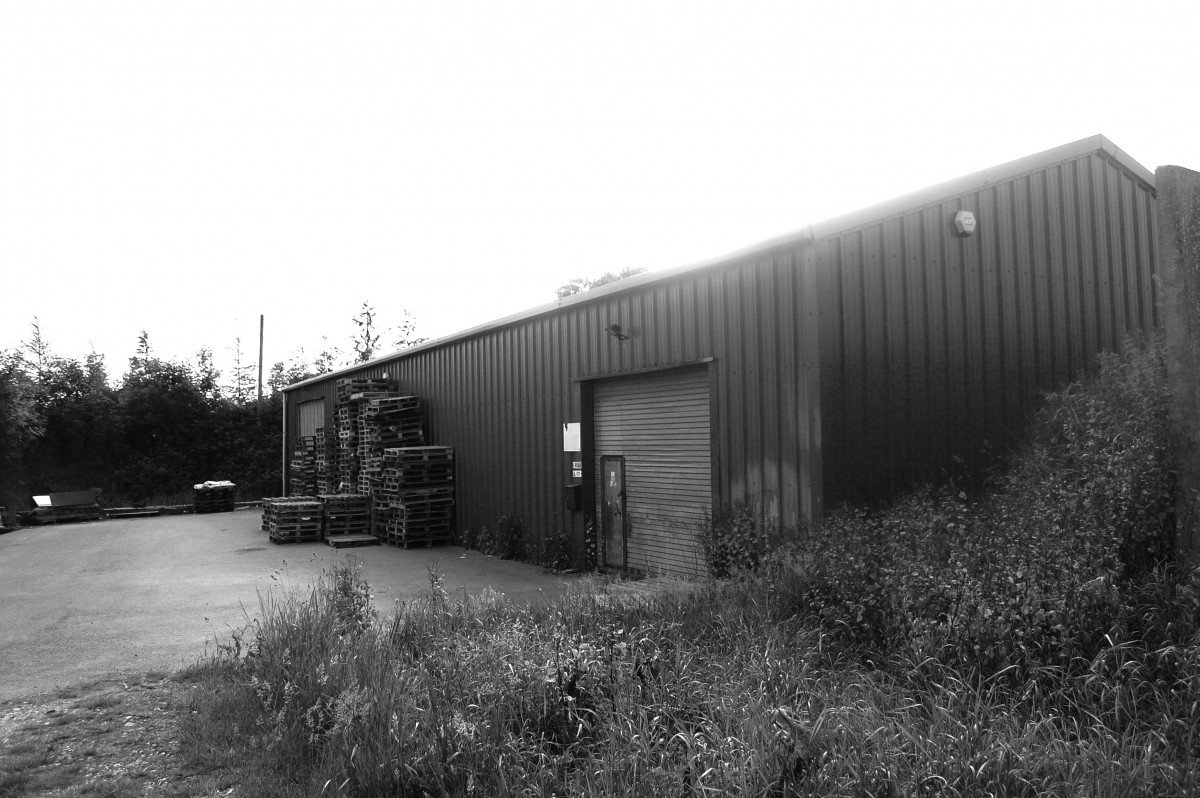
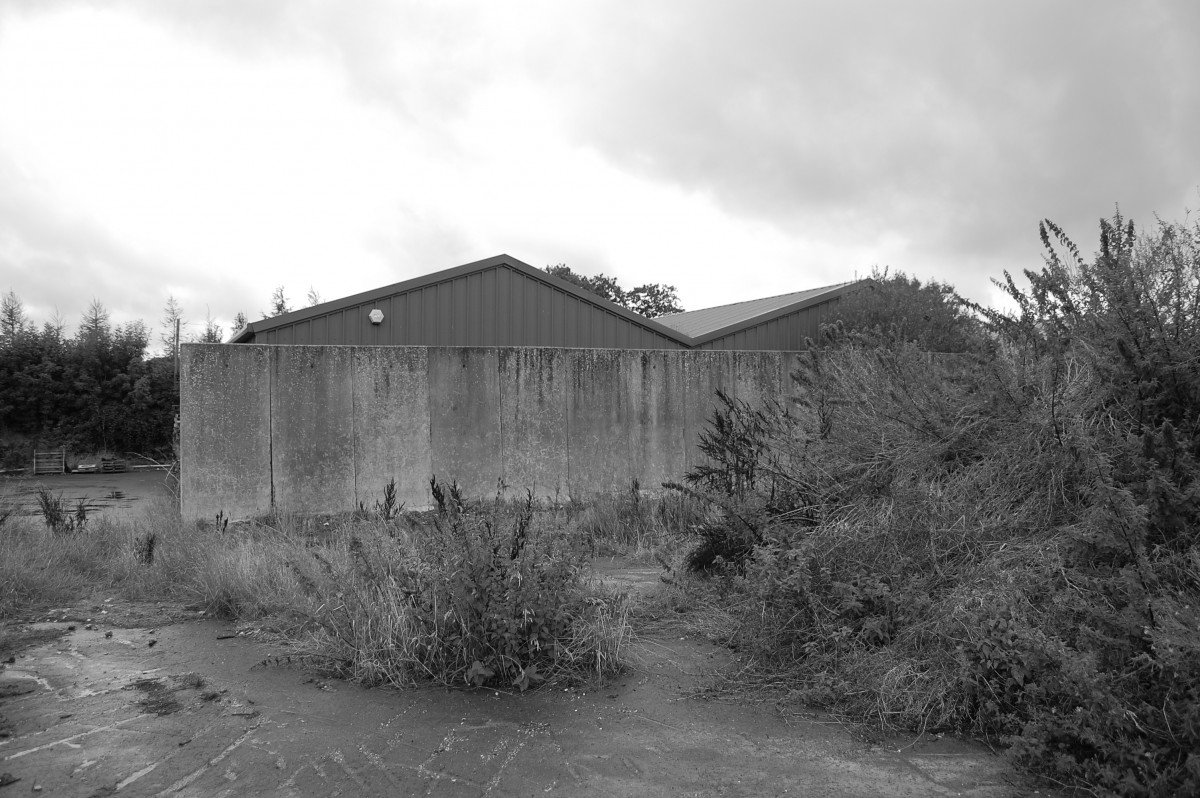
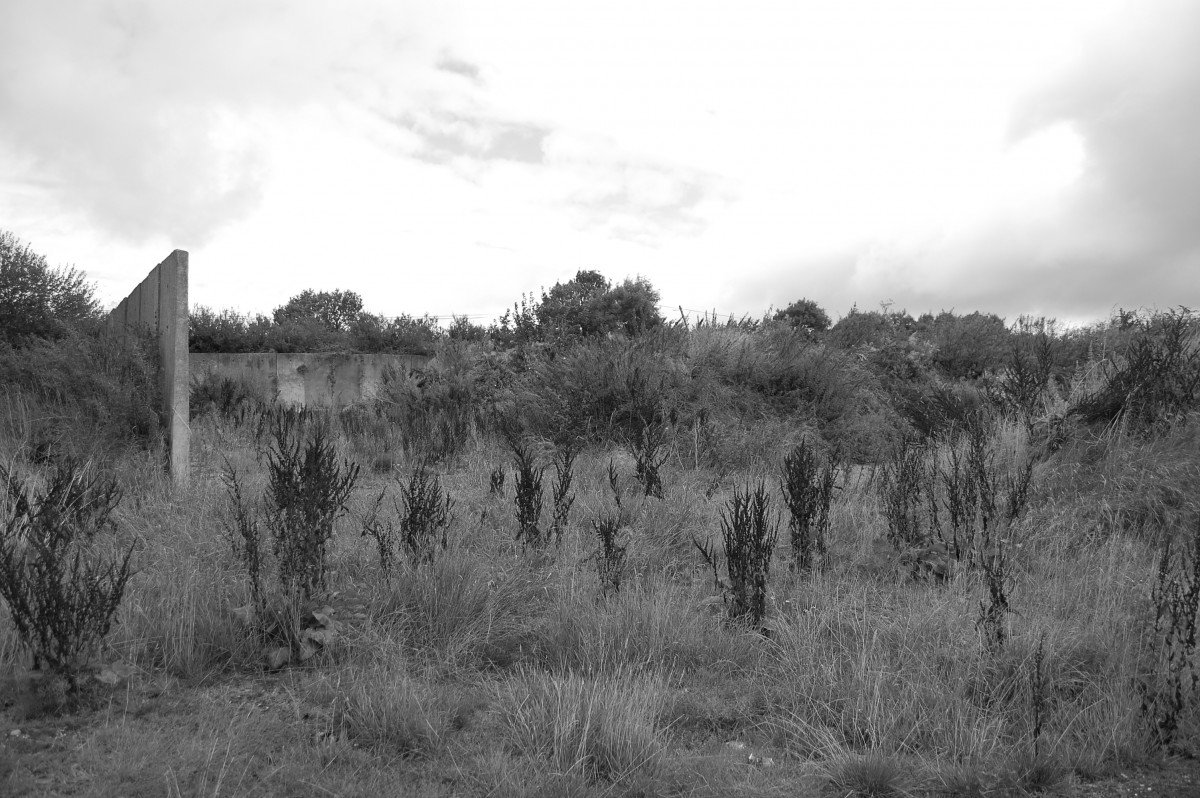
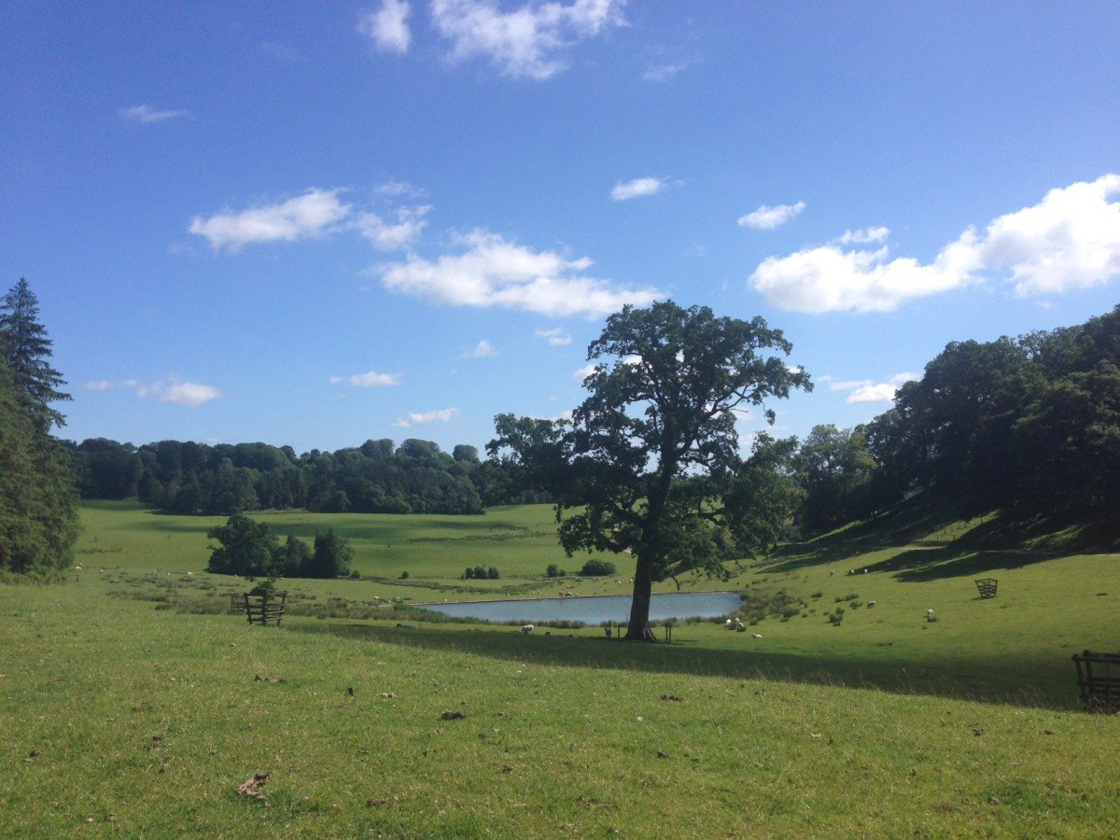
© Forest Architecture
Plans
© Forest Architecture
Renders
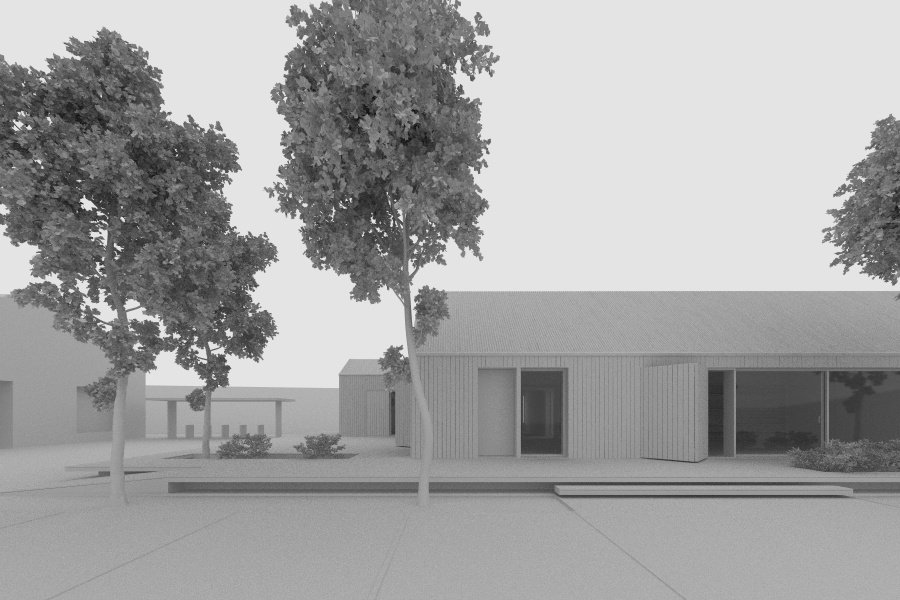
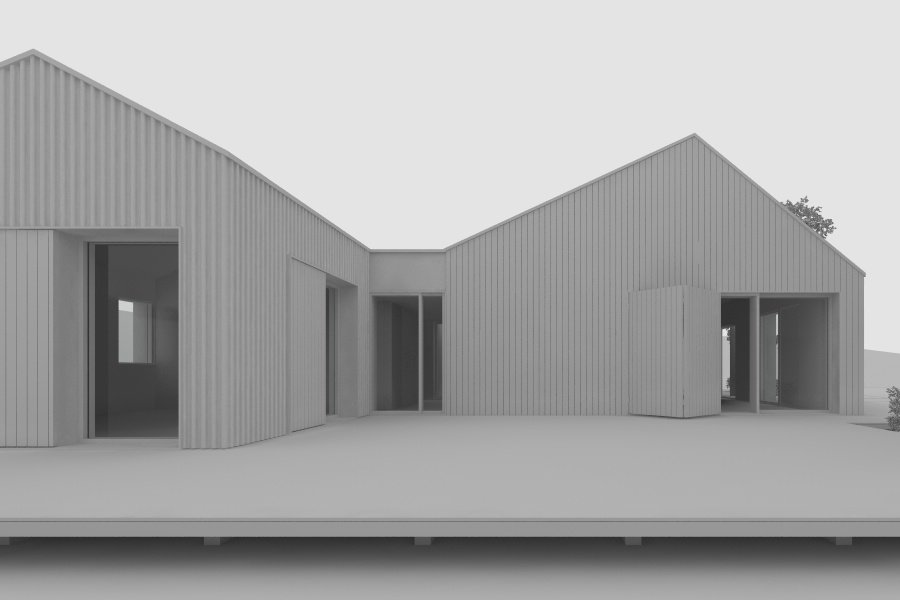

© Nu.ma
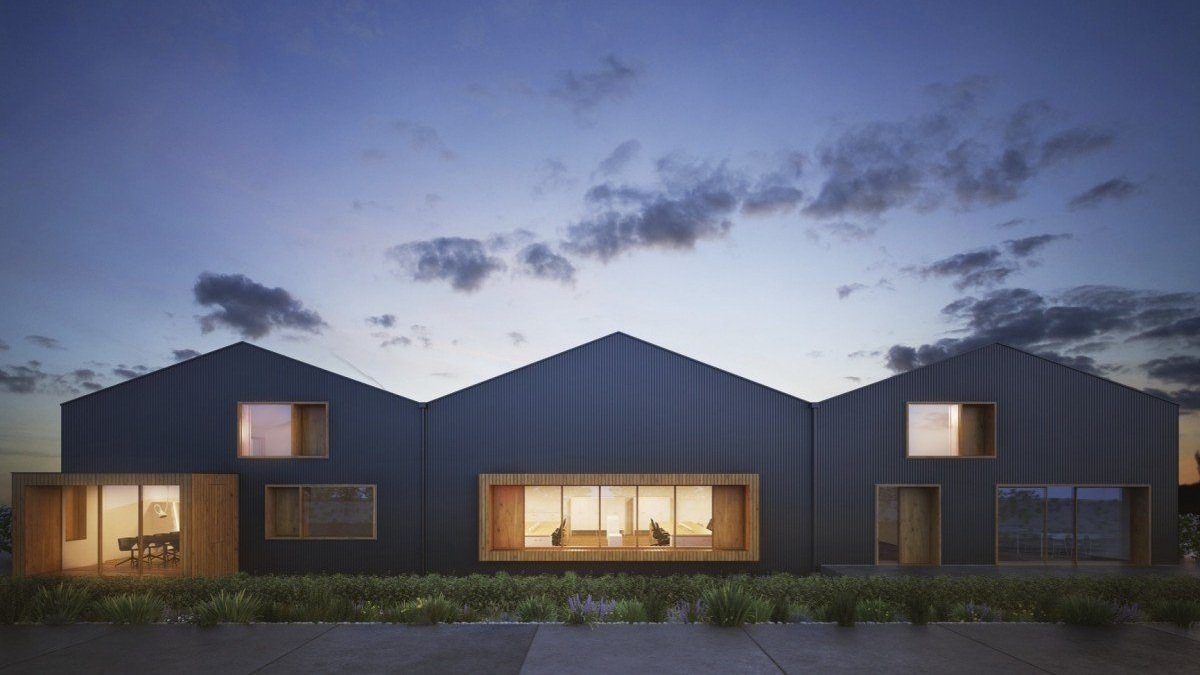
© Nu.ma
Construction

© Richard Chivers

© Richard Chivers
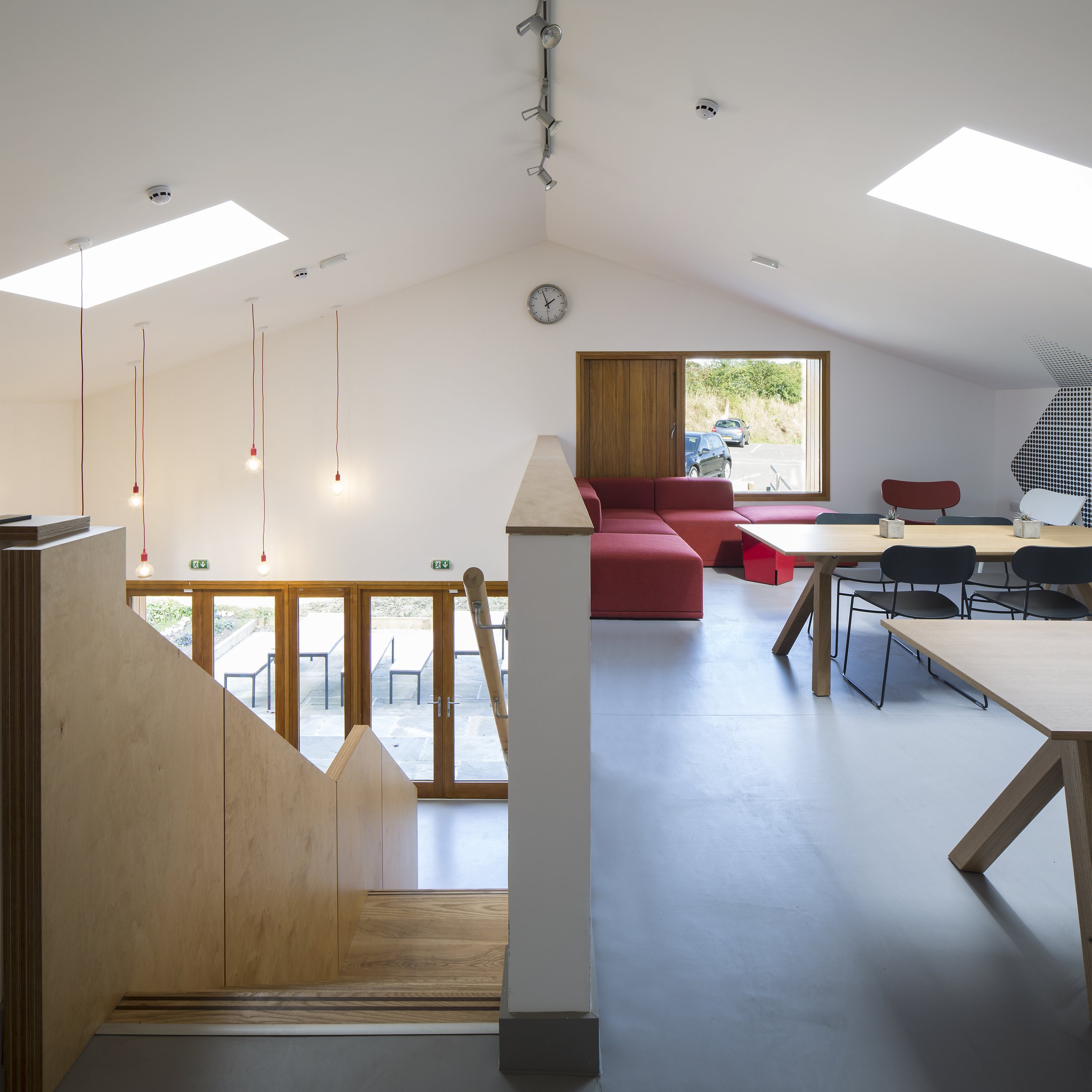
© Richard Chivers
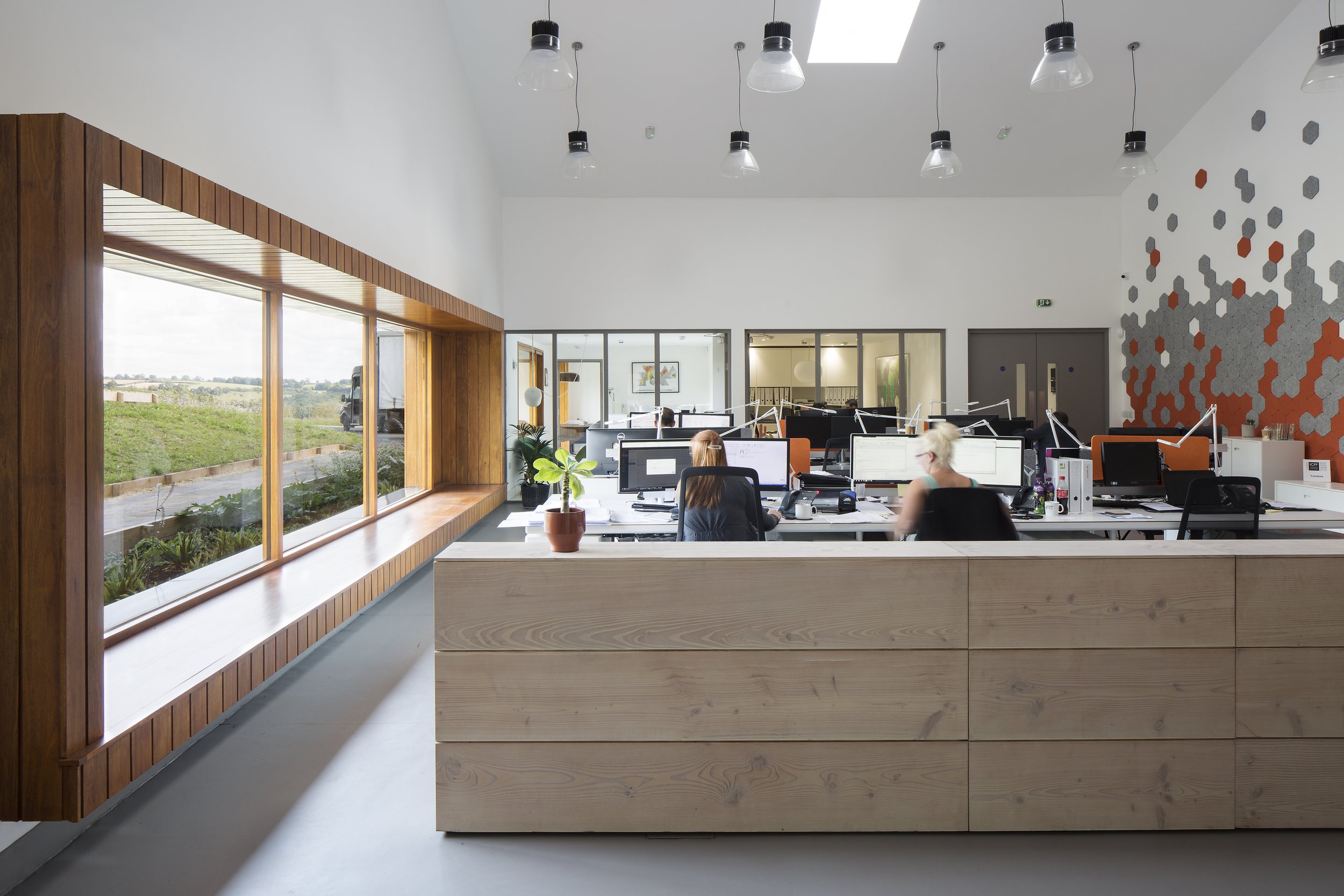
© Richard Chivers
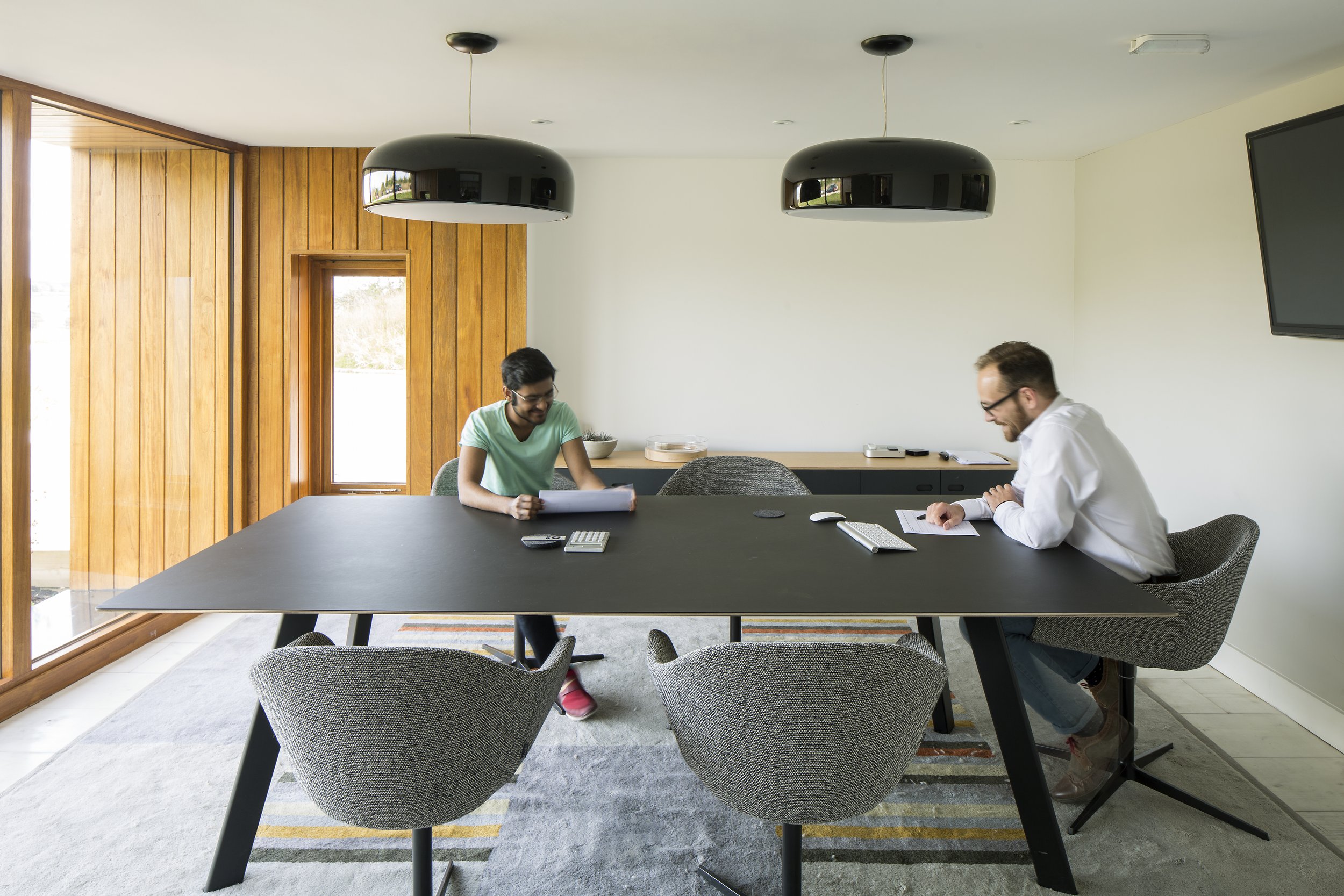
© Richard Chivers
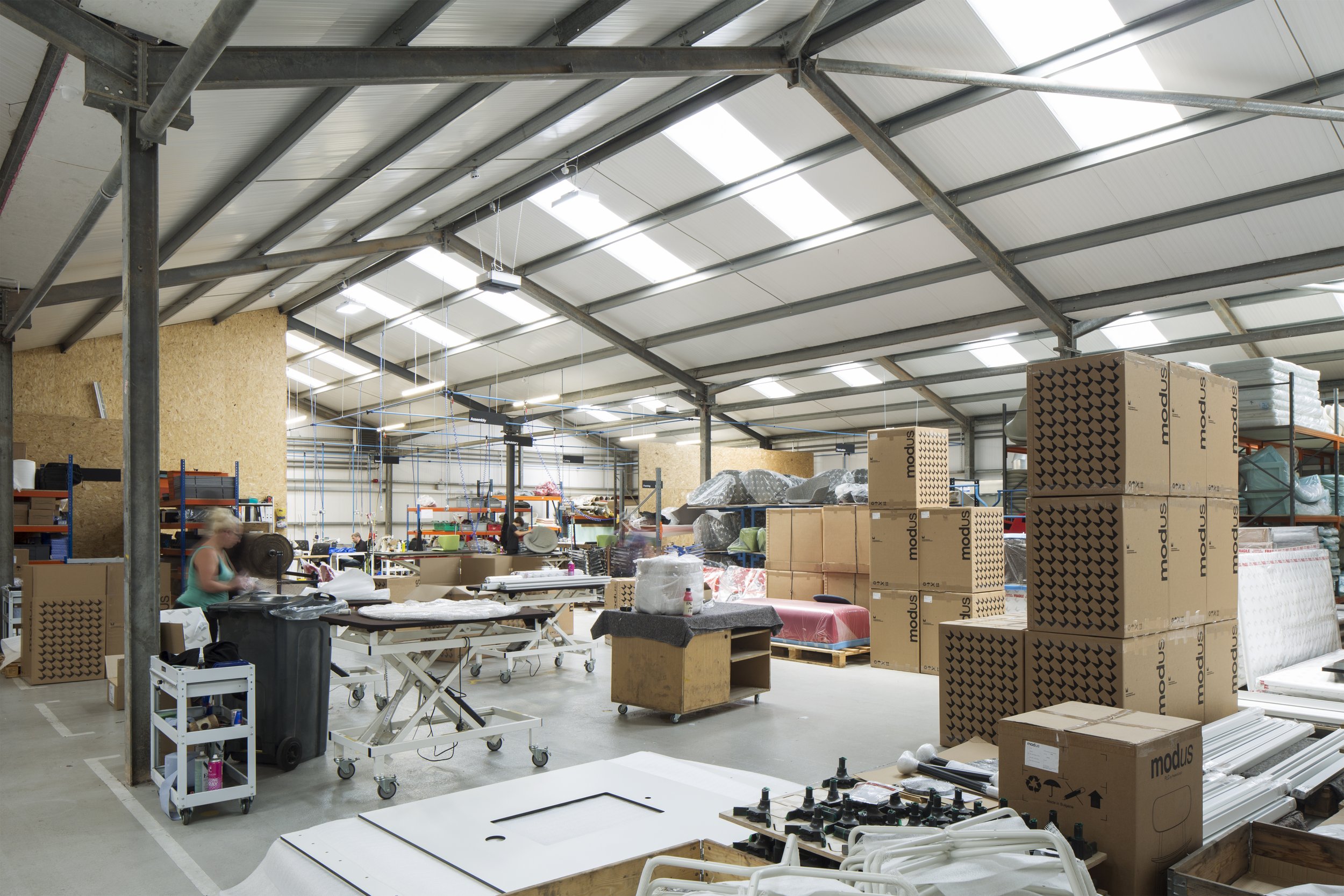
© Richard Chivers


