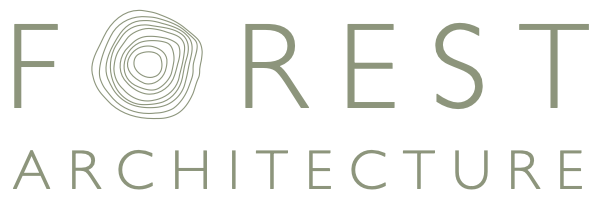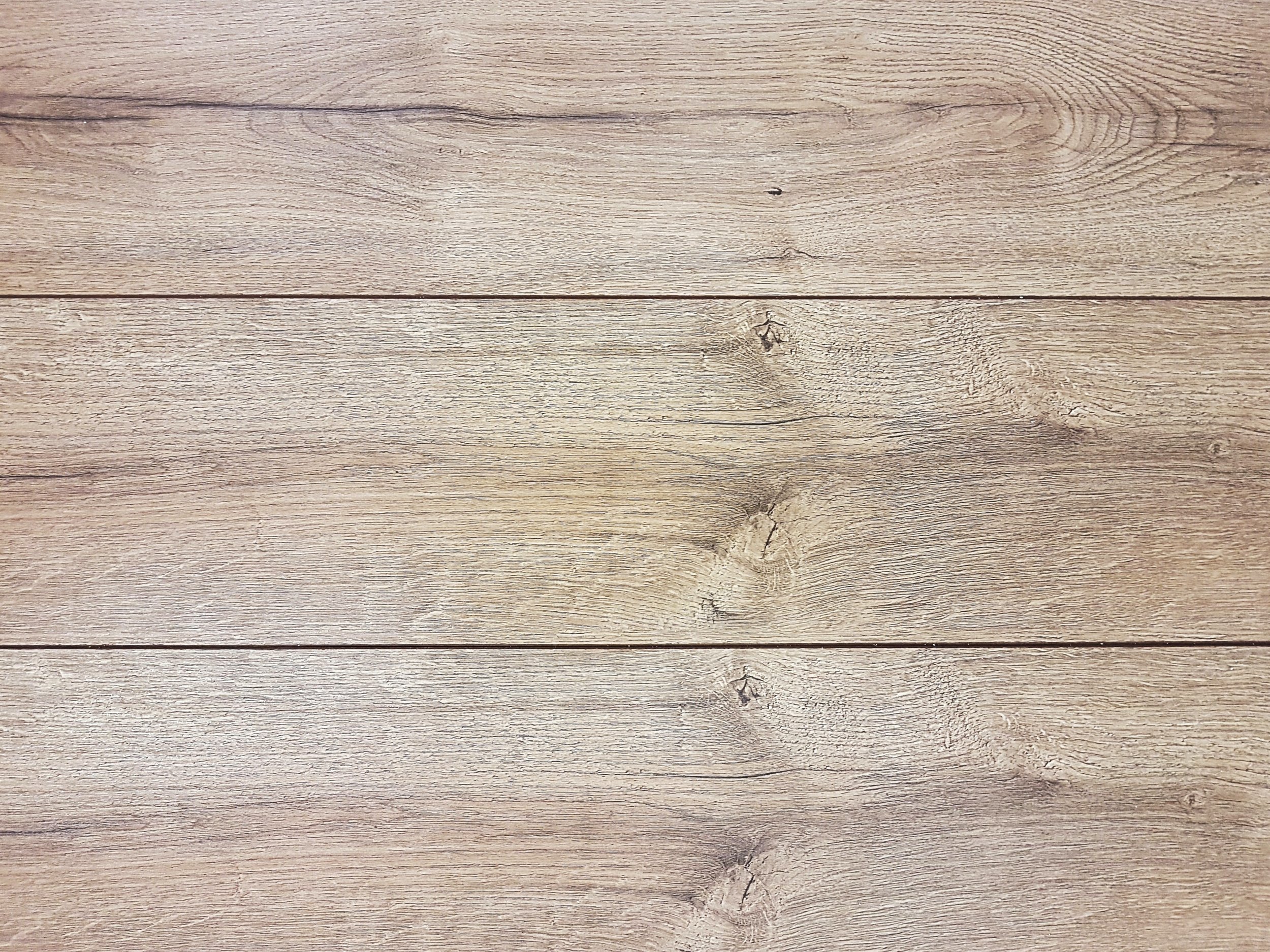
The Lake House
Passivhaus Standard New Build House
The site (within the New Forest National Park) consists of around three acres of brownfield land, associated with a 19th century country estate, which has since been subdivided. The proposed site occupies two exceptionally large buildings which are ugly, and visible from the main road. These buildings have a combined footprint of 2,175sqm, and support 3,151 sqm (41.6 tons) of corrugated asbestos and are proposed to be demolished.
The proposed house represents exceptional architecture. A single-storey dwelling built to new build Passivhaus standards made up of two parts, a “sleeping" zone and a "living" zone, separated by a glass link. The building is designed to be "invisible" from all aspects due to a carefully designed camouflage of natural materials, and positioning the house away from external viewpoints. The house will be hidden on one side, behind an original Victorian "Kitchen Garden" wall. A series of open-sided barns will sit adjacent to the wall providing storage and car parking. These barns cover the footprint of the Victorian barns. A long thatched roof will cover the living zones of the house, a flat "living" green roof will cover the sleeping zones. Both roofs are designed to blend into the surrounding natural setting, offering habitat opportunities for wildlife. The exterior cladding materials are timber, prepared and weathered.
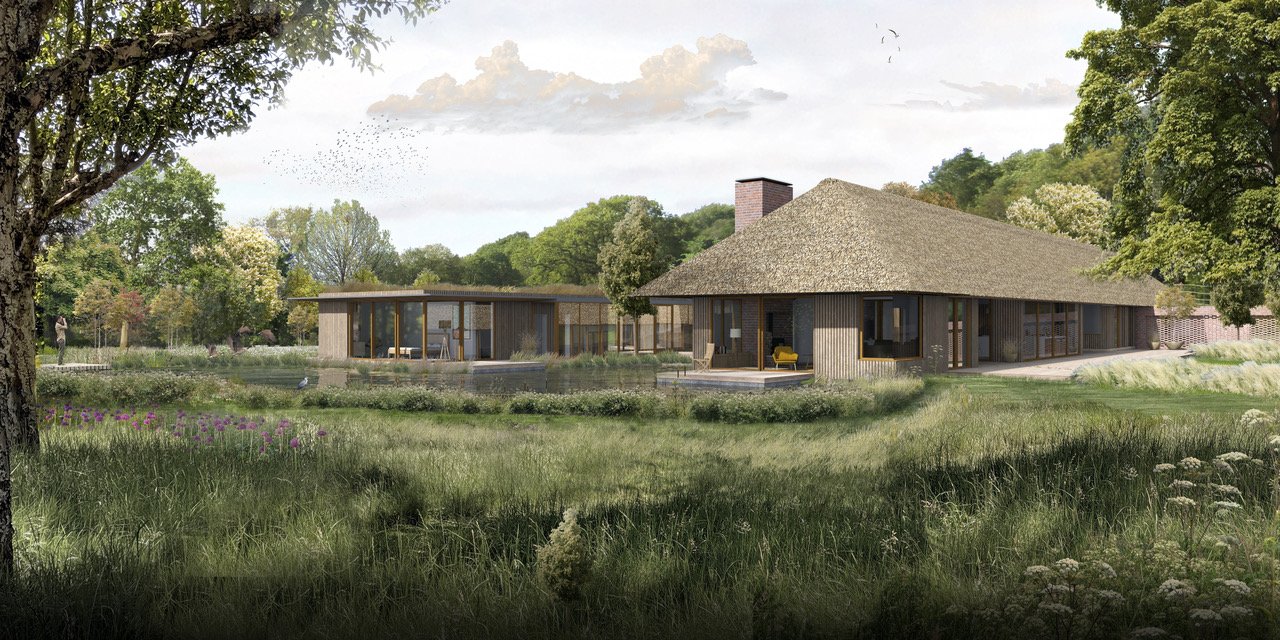
Capturing the essence of the New Forest National Park
Innovation and shutters minimise any effect of light pollution off the site. The TEAM's aspirations are to exceed standard Building Regulations in terms of thermal performance and energy credentials. The house will be designed to Passivhaus standard, it will make use of rainwater harvesting, MVHR, high-performance glazing and a ground source heat pump. In coordination with the University of Ulster, an exclusively unique "Seasonal Thermal Mass Storage" system will be incorporated, to provide heating.
We wanted to capture the essence of what it is like to live in the New Forest National Park, where wildlife roam free, without boundaries. On numerous occasions when visiting the site, we saw families of deer running through the site, so we want to encourage them to continue to live in this context and look to reinstate, effectively a nature reserve - where architecture takes second place. We also wanted to protect existing views and ensure the outlook from nearby sites were beautiful and of nature - not buildings.
An orchard, a wildlife meadow and a strategy to create a new ecosystem from the current inert landscape, ties the proposed dwelling to the land itself, in a natural and seamless way.

Project Status:
Planning permission granted, March 2021.
Main Contractor:
TBC
Structural Engineer:
TBC
Context and location
Plans
Renders
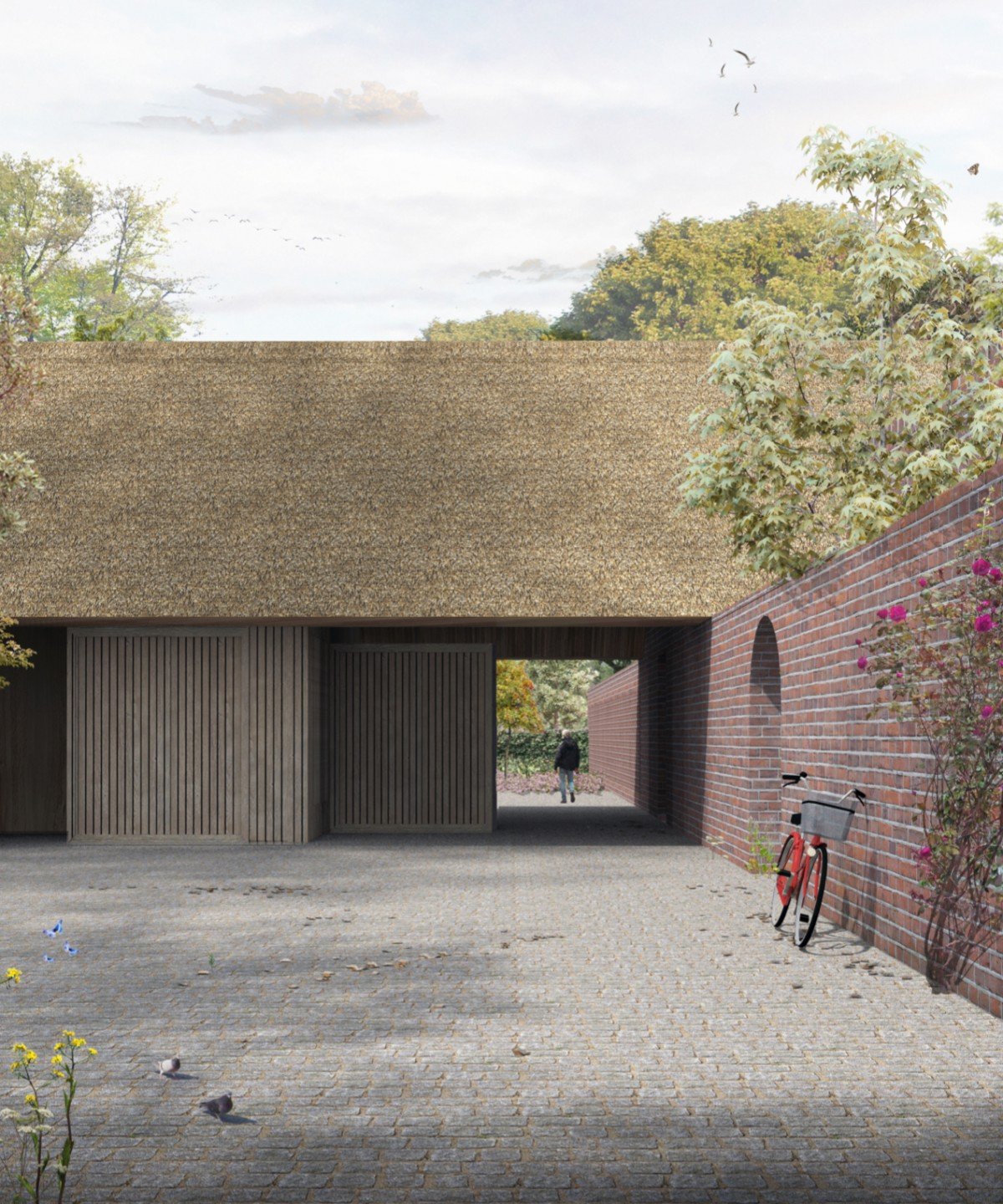
© PE ViZ
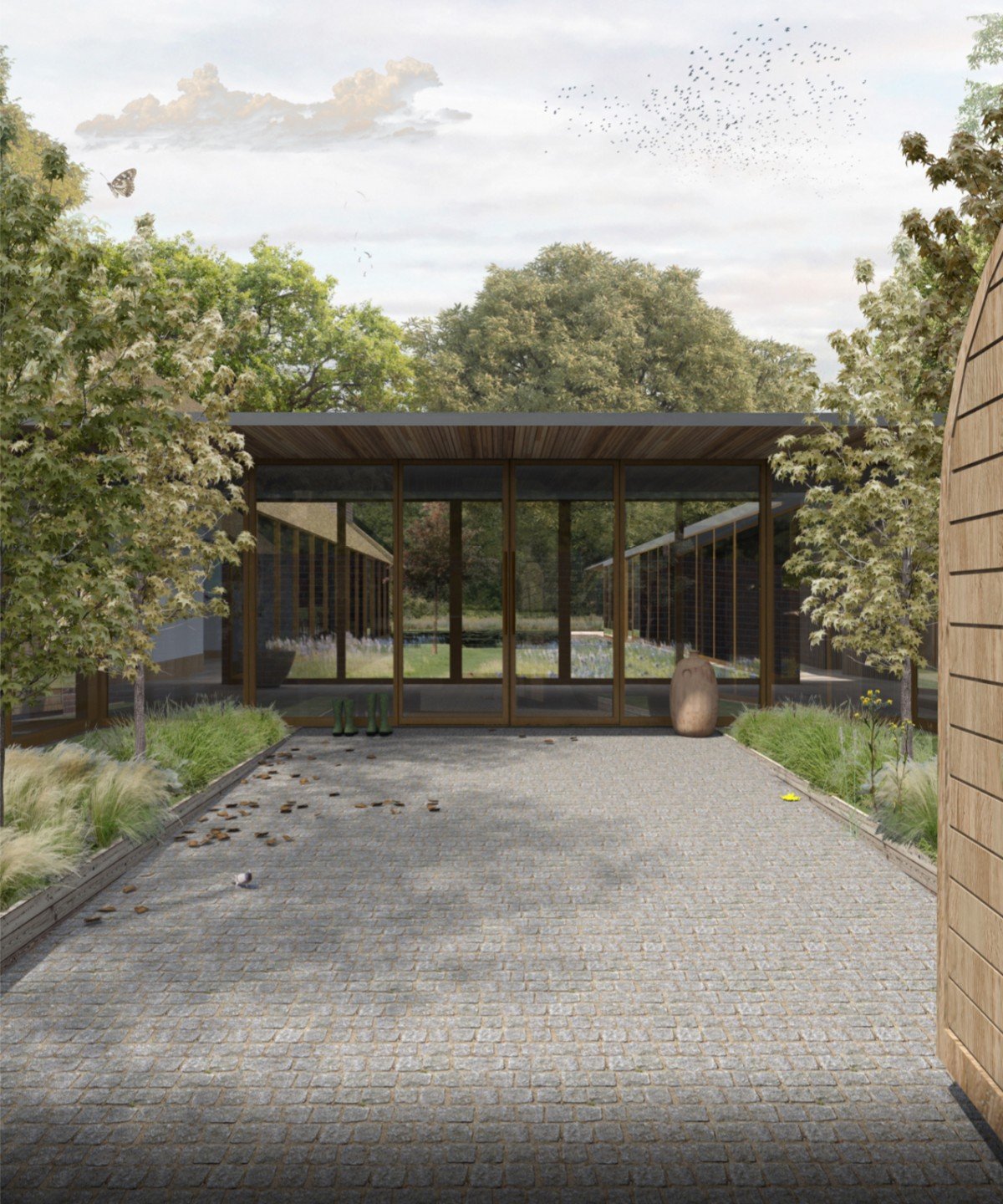
© PE ViZ


