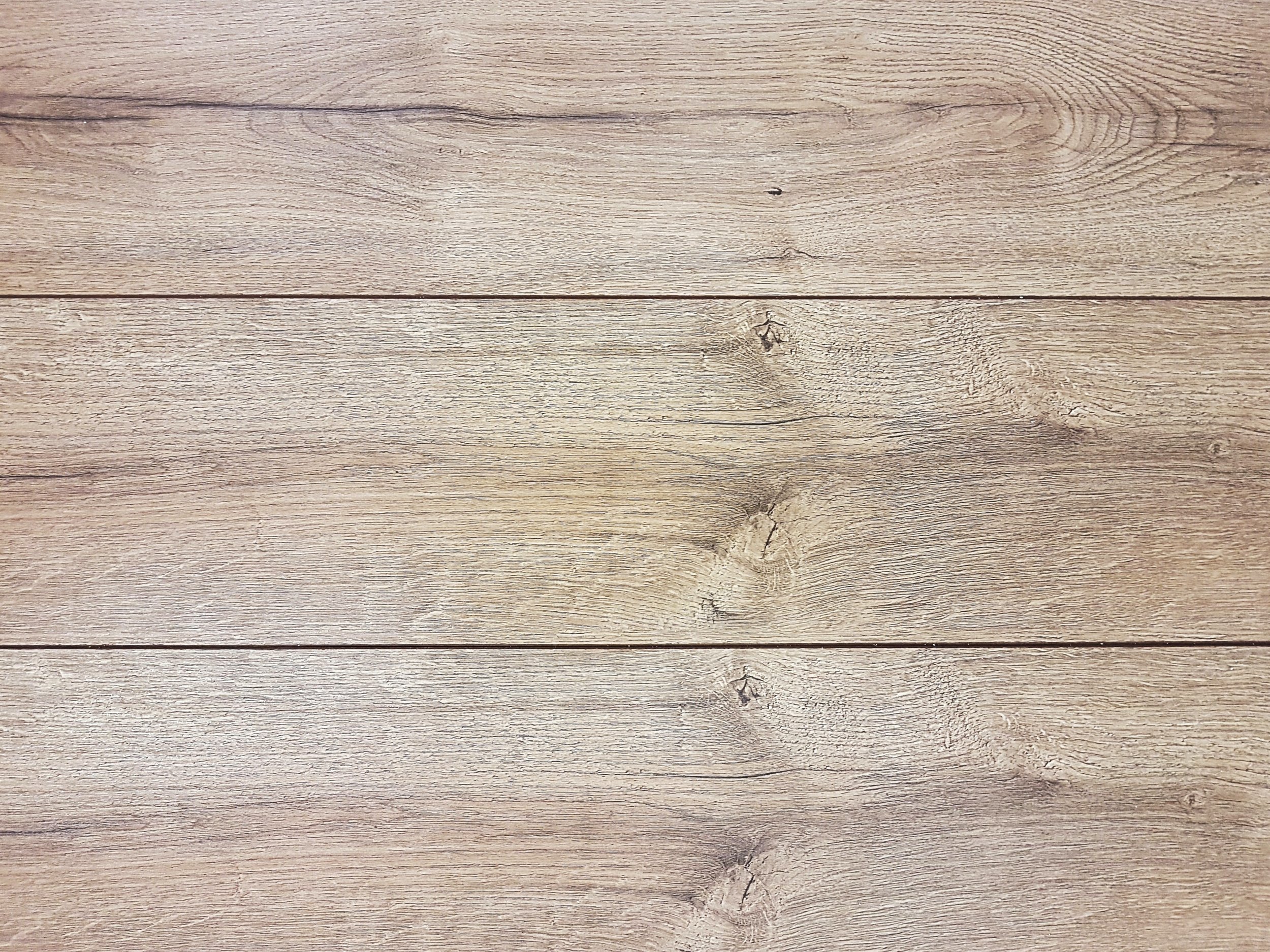
Rhinefield
House Remodelling
This project sits on the edge of the New Forest National Park heathland and therefore has some of the best views of Brockenhurst and the national park. The owner wanted to replace a dilapidated conservatory, which was too hot to use in the summer and too cold to use in the winter, for a well constructed and integral extension. This would then tie into a wider ground floor house refurbishment project.
The house was originally designed without much thought to orientation and views. The view of the garden was obscured by a room without a real function and which didn't have any doors to connect into the inside with the outside.

Maximising the Natural Light
The internal spaces were reconfigured, making the most of the views to the garden and the forest and maximising on natural light, which was introduced through the elevations and from above. Glazed internal doors were installed to help transfer light from the brighter spaces into the central part of the plan, which would otherwise be the darker spaces.
While the project involved external changes to the dwelling, the key part of it was to create a much more efficient floor plan with lighter and more interesting internal spaces.

Project Status:
Completed
Main Contractor:
Ashurst Developments
Structural Engineer:
R. Elliott and Associates
Site
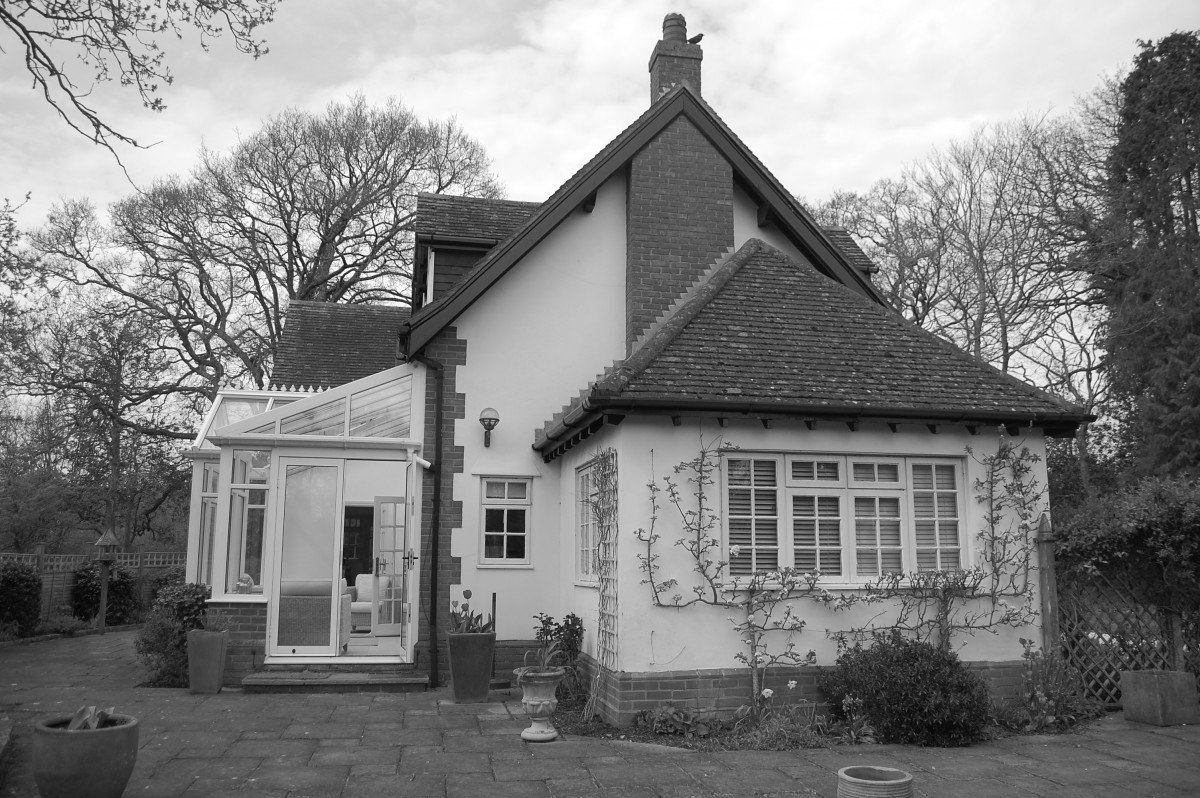

Plans
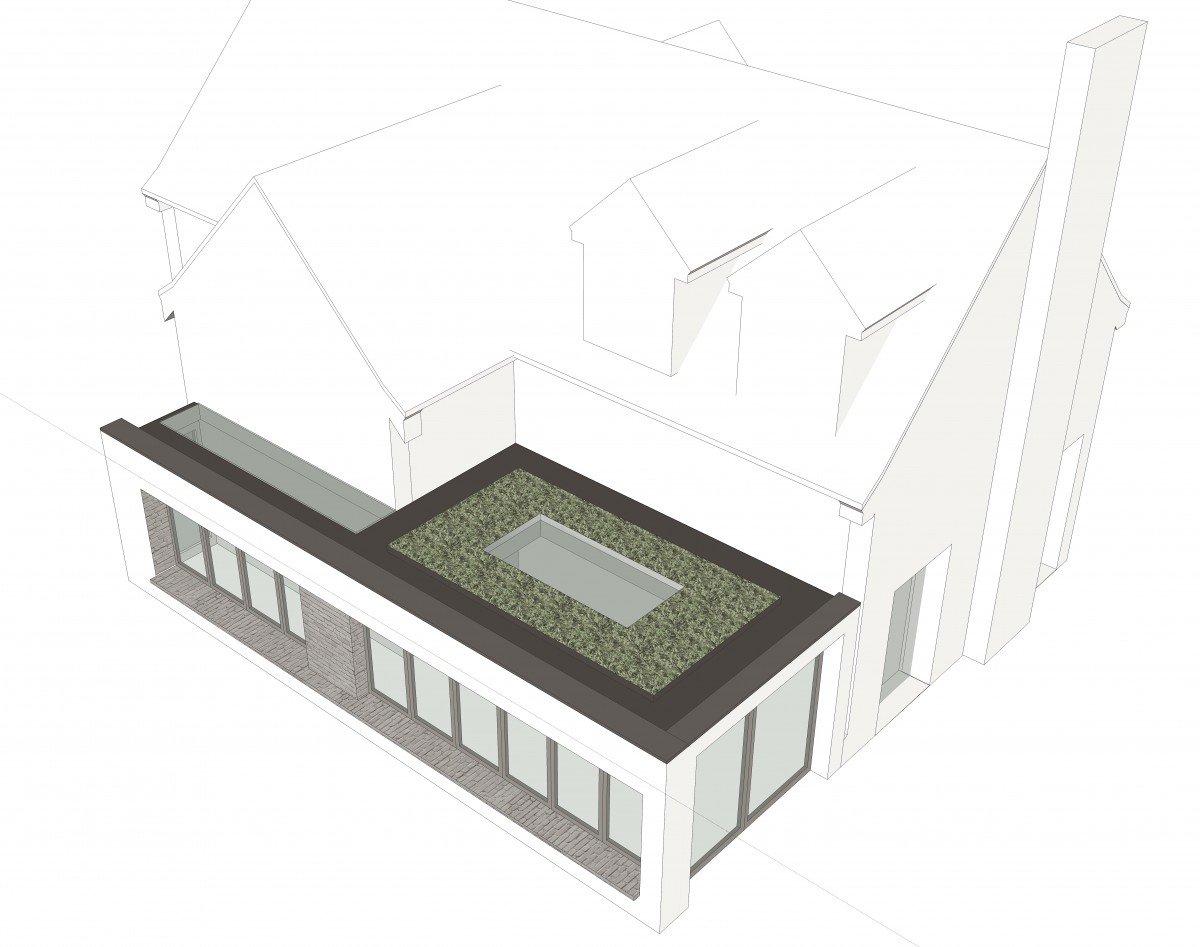
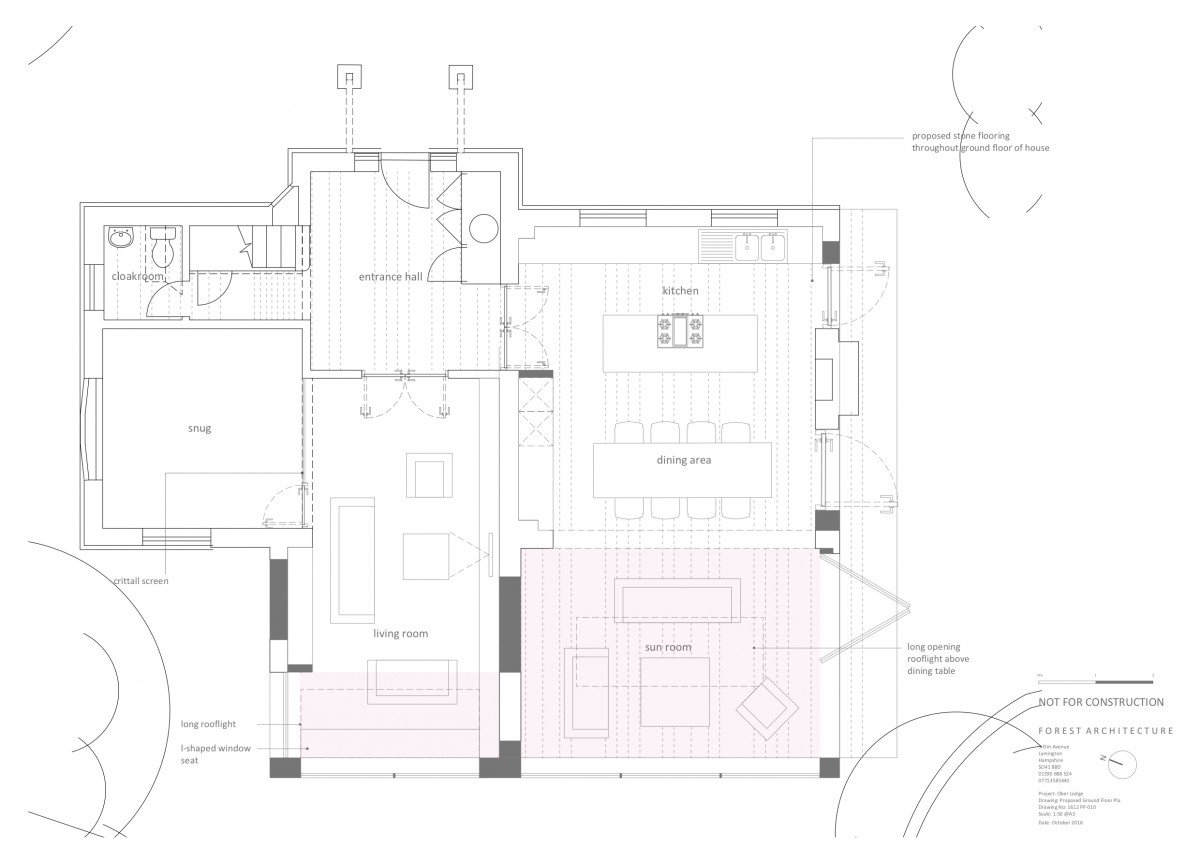
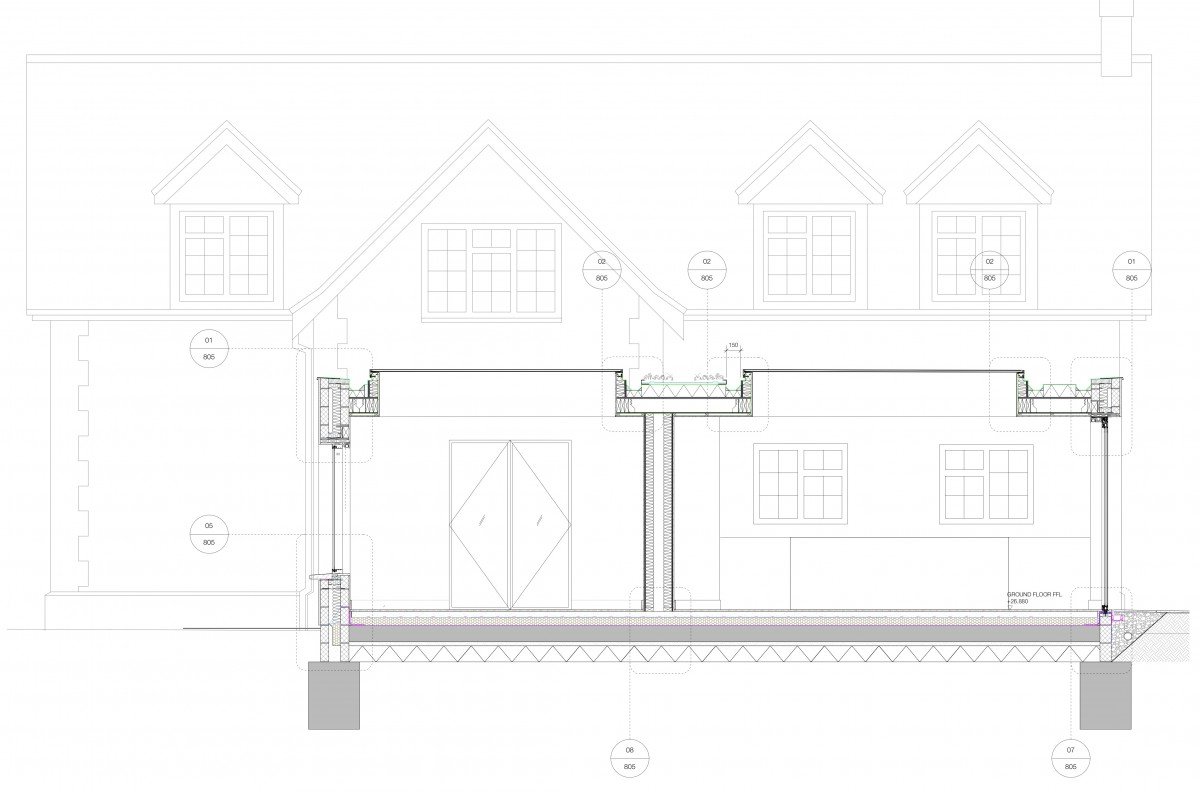
Construction
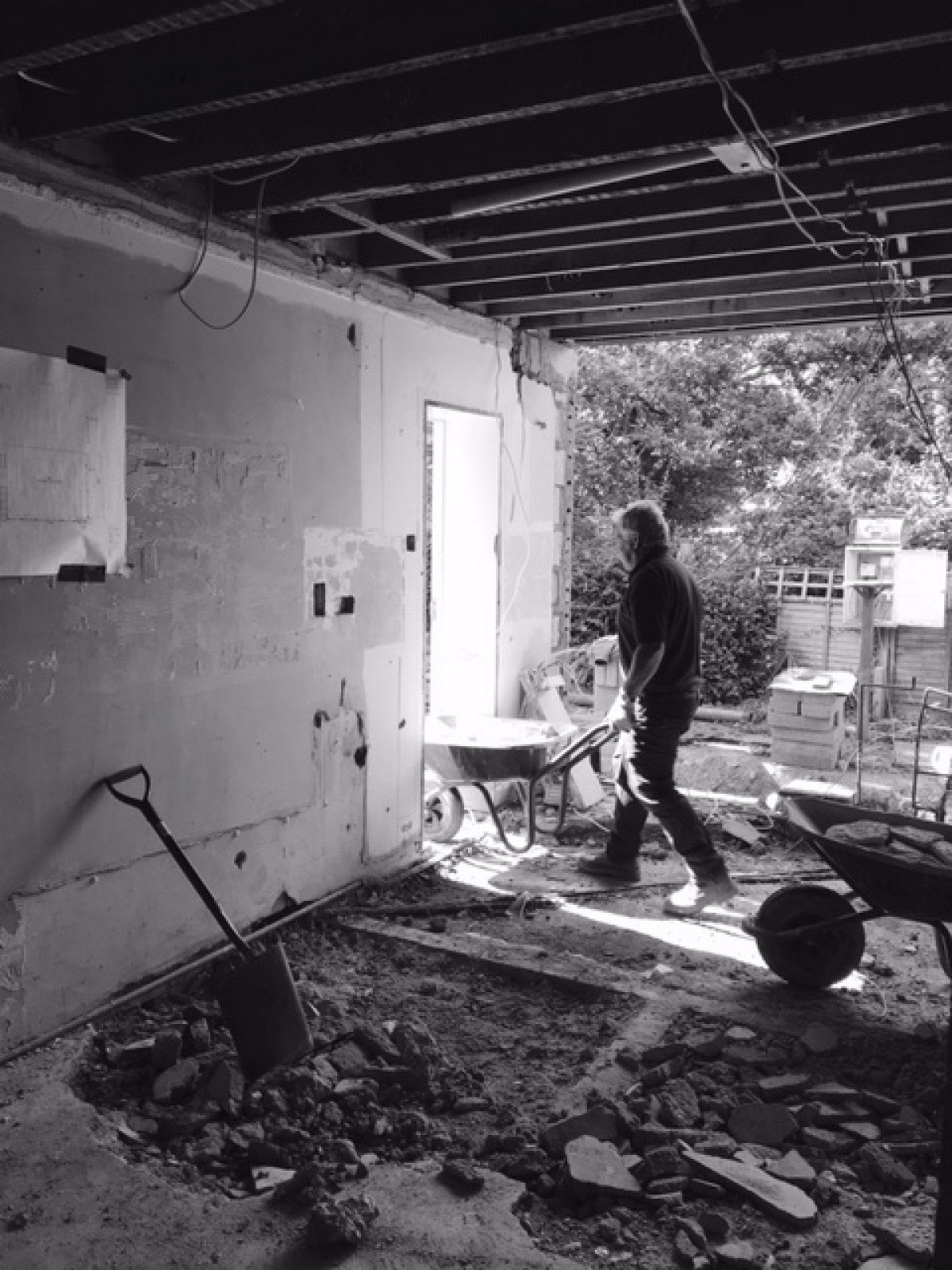
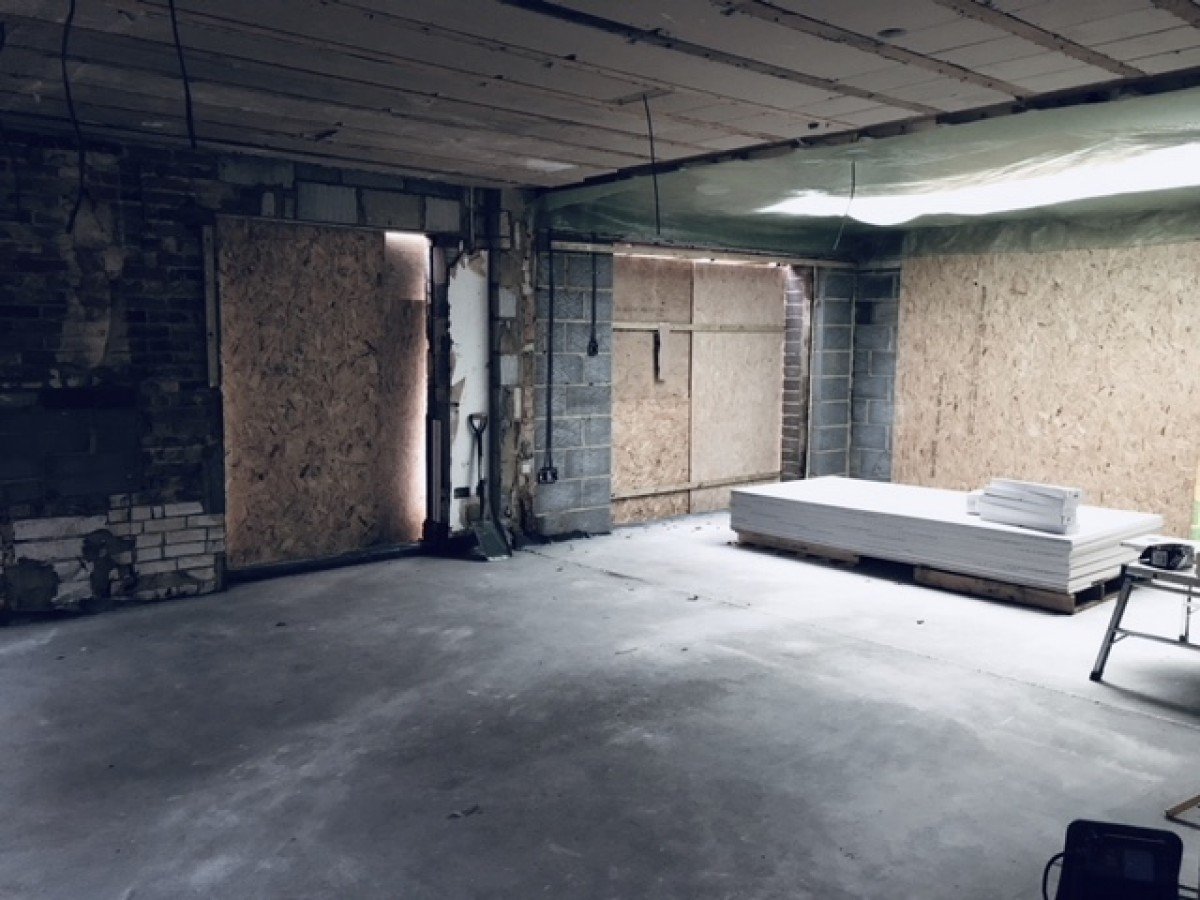

© Richard Chivers

© Richard Chivers
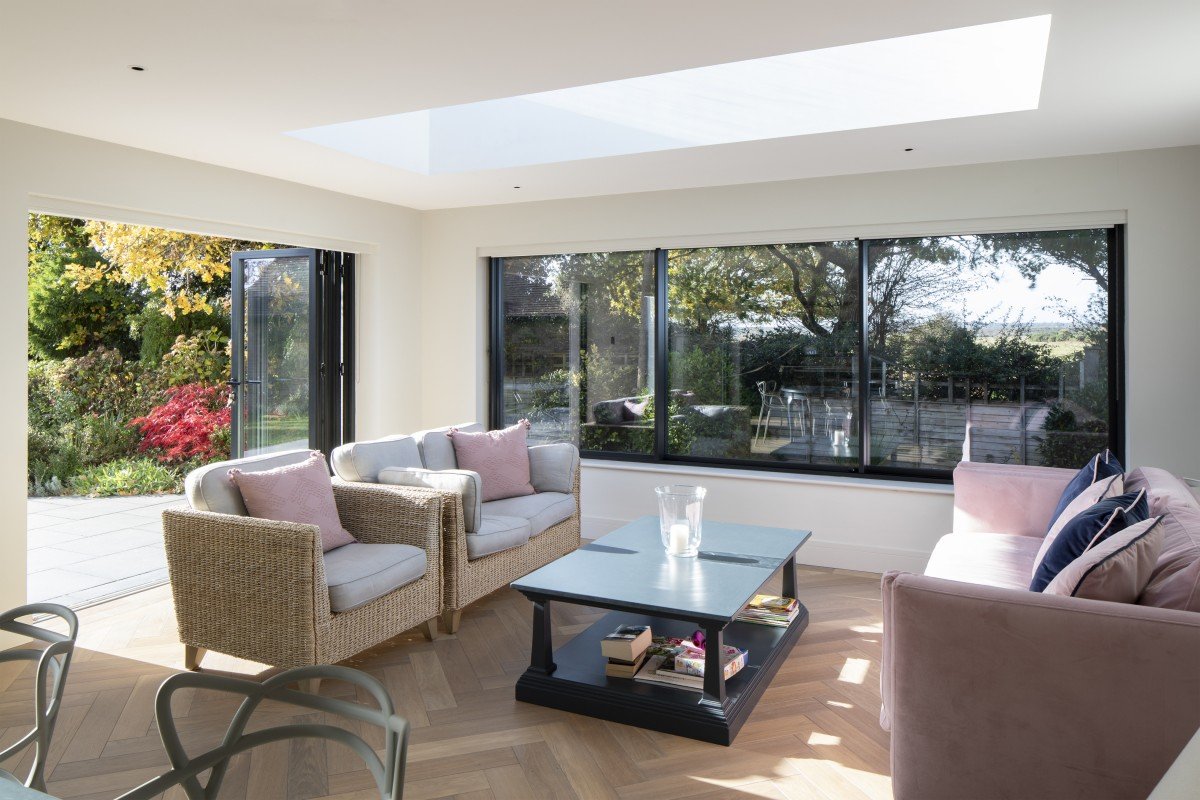
© Richard Chivers
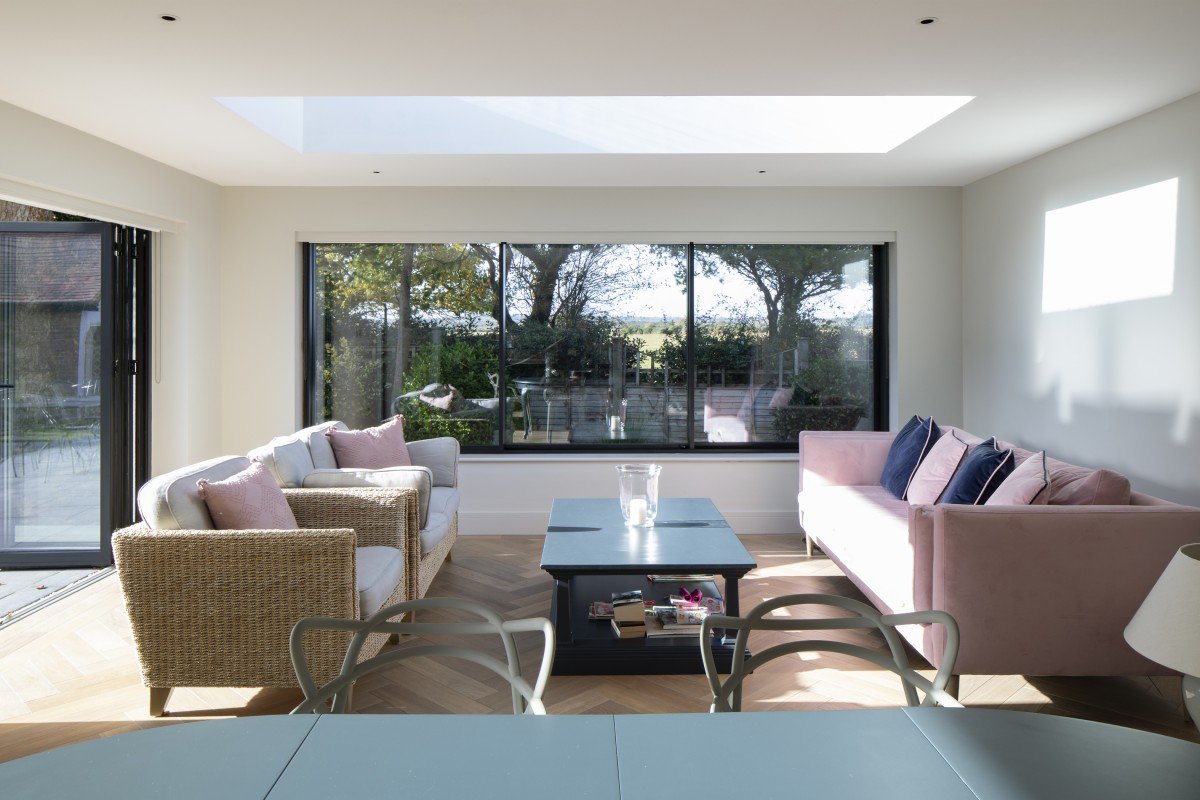
© Richard Chivers

© Richard Chivers
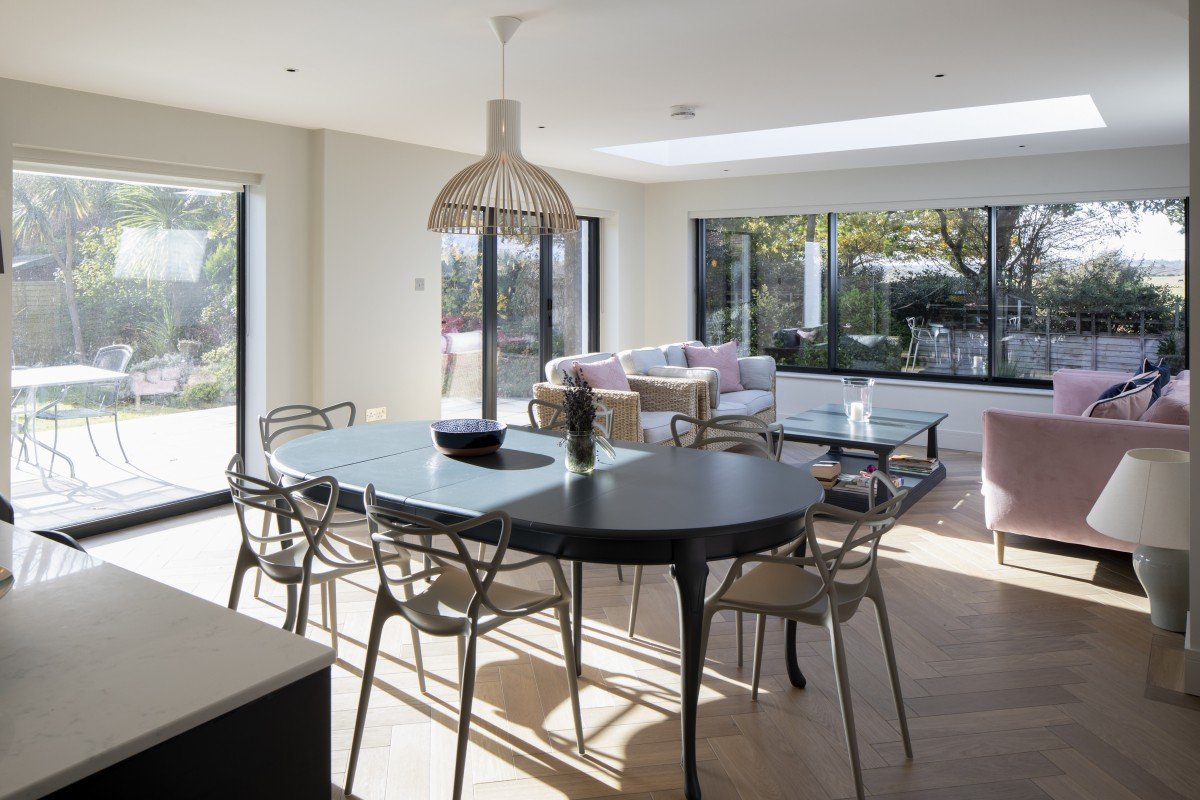
© Richard Chivers
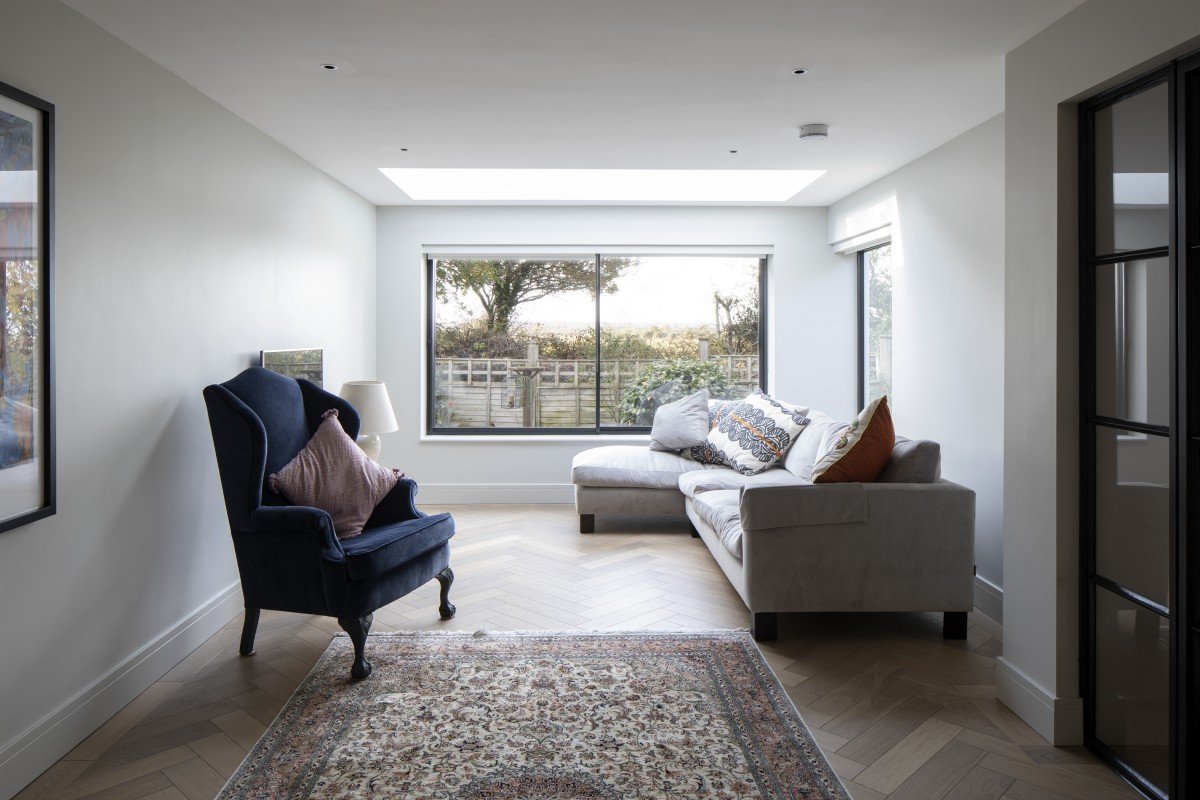
© Richard Chivers
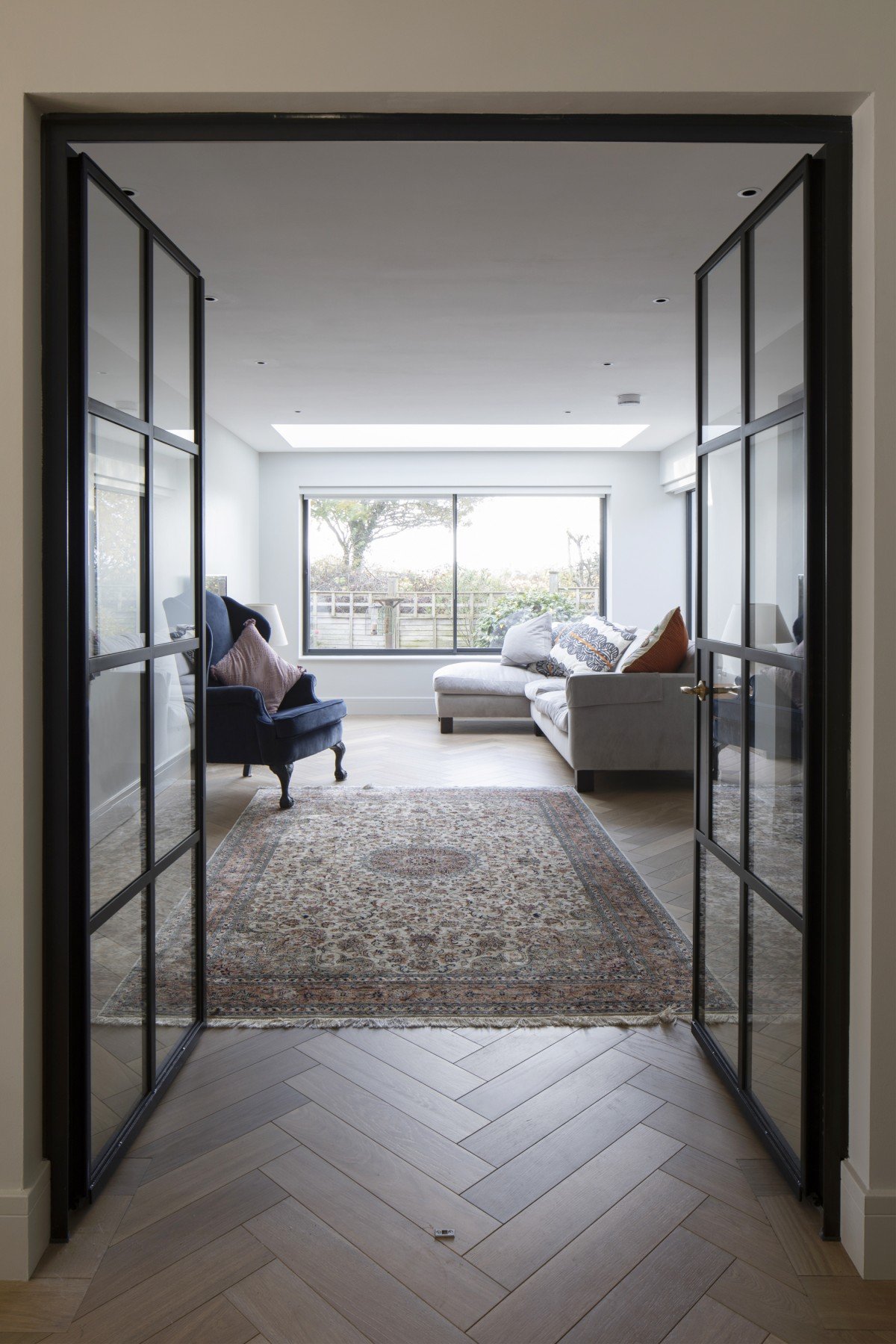
© Richard Chivers


