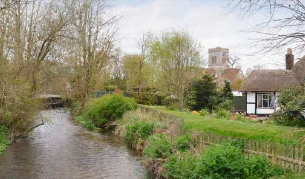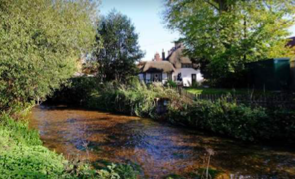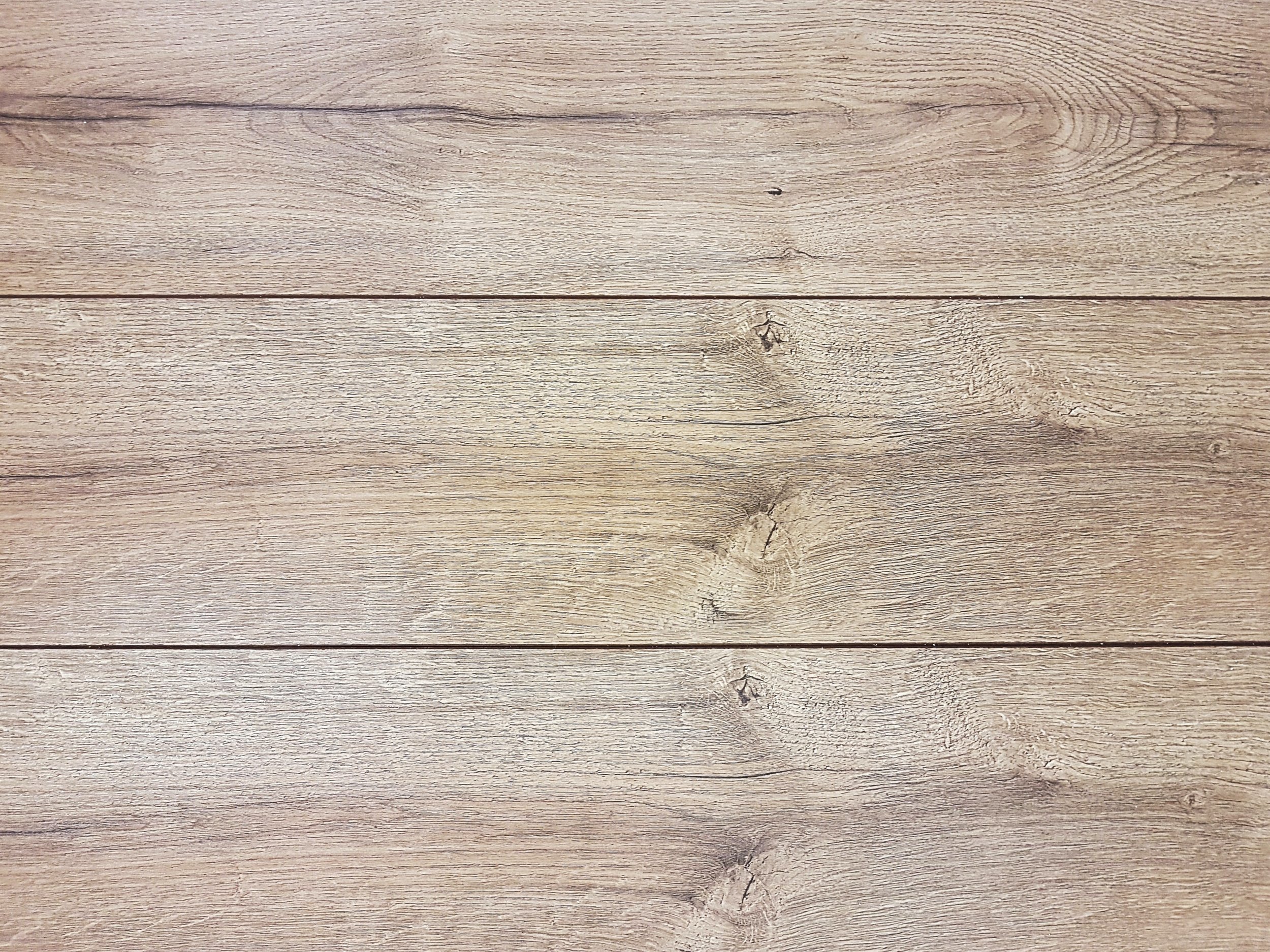
The Old Cottage
Historical Research of Grade II Listed Former Cottages, Ringwood
The Old Cottage is a Grade II listed, thatched and timber framed building, believed to have been originally built as a single dwelling and later split into three or four tenements. Over its lifetime, it has been used for different purposes, including its most recent use as a restaurant. The site falls within the Ringwood Conservation Area, built on what was a medieval street, where some of the oldest properties in Ringwood are located. Historic maps show one side of the road being referred to as West Street and the other as Bridge Street. It has some 16th century features and some later 19th and 20th century additions. The Conservation Area Appraisal also states the Cottage as having the oldest building fabric of any domestic building in Ringwood.
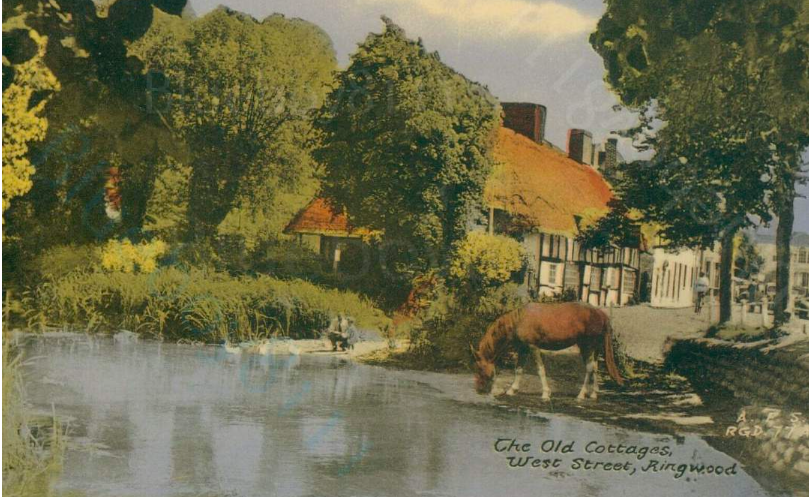
The project was to carry out historic research into the building to determine its potential for conversion, from its current use as a restaurant back into two or three dwellings. In order to establish if and how The Old Cottage could be converted, we had to consider the site’s origins, past development, phasing and construction. We approached Christchurch History Society and then The Ringwood Meeting House Archivist (John Hawkins) who stated:
“The possibility of there originally having been a farm (not manor) house on the site may well be a valid possibility. This was another consideration of Mary Baldwin (local historian) that the site was originally actually one dwelling. A poor set of map copies allegedly dated 1580 and later enclosure awards dated 1807/11 might well provide some enclosures in the vicinity that could have been linked to such a property”

The site is distinctive for its timber framed brick panelled facade and thatched roof. Early infill panels were generally either wattle and daub or timber (originally oak) staves and hazel laths woven in between them. The ‘structure’ of the panels would have then been finished in a lime plaster or daub and typically with horse or pig hair mixed in for extra binding. Cow dung was also mixed in and in some areas straw would be used as a binder instead of animal hair. Brick infill panels, which can be seen in The Old Cottage, came about much later so there is a good argument that these could have been added at a later date. It would also support the reason the timber frame sags (due to the weight of the brick) which the timber would not have originally been built to withstand.
It was concluded a further study to consider the conversion from a construction and Building Regulations perspective but also in relation to the building’s significance (as some internal changes affecting the building’s structure would need to be altered).
History





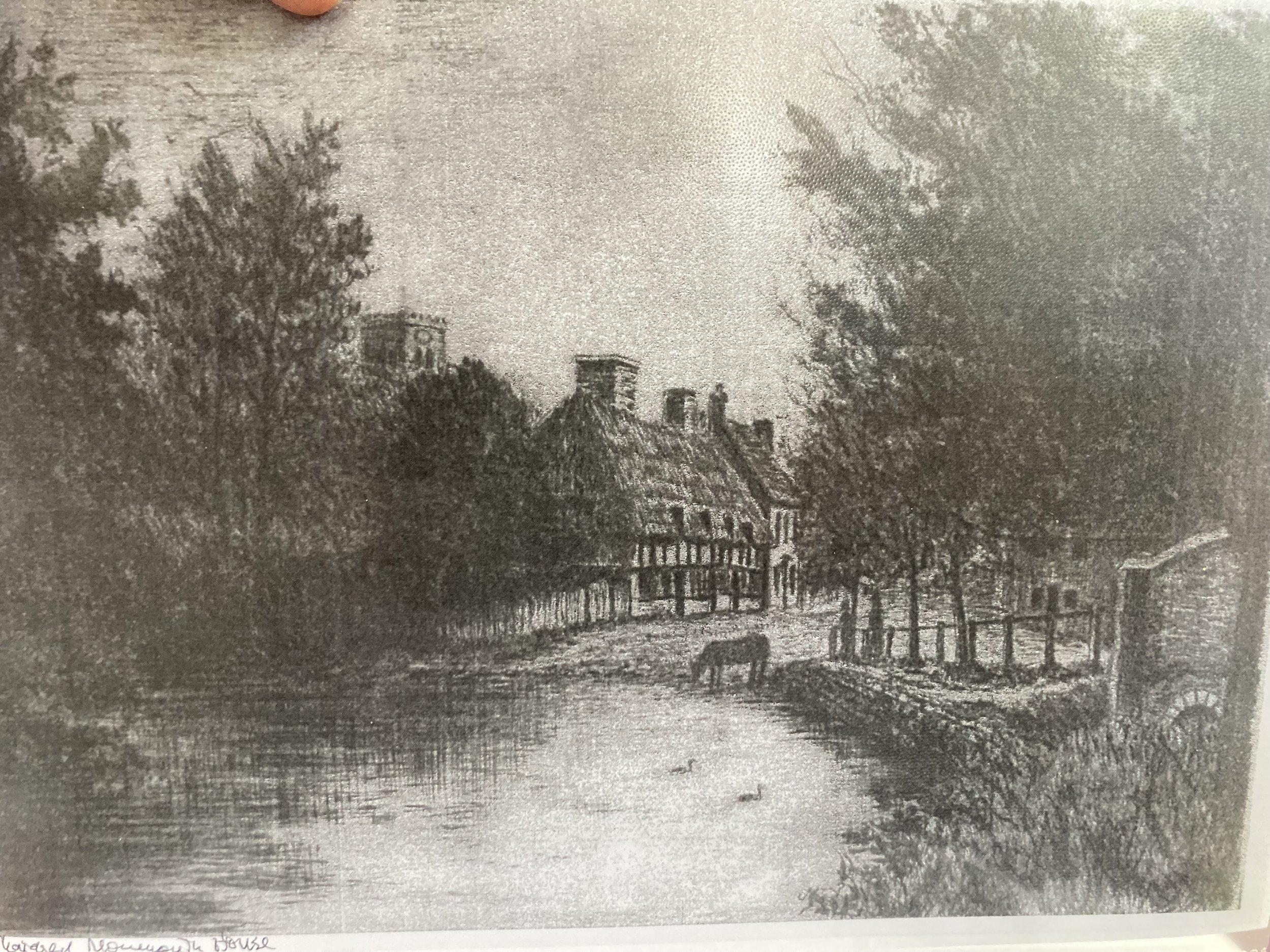

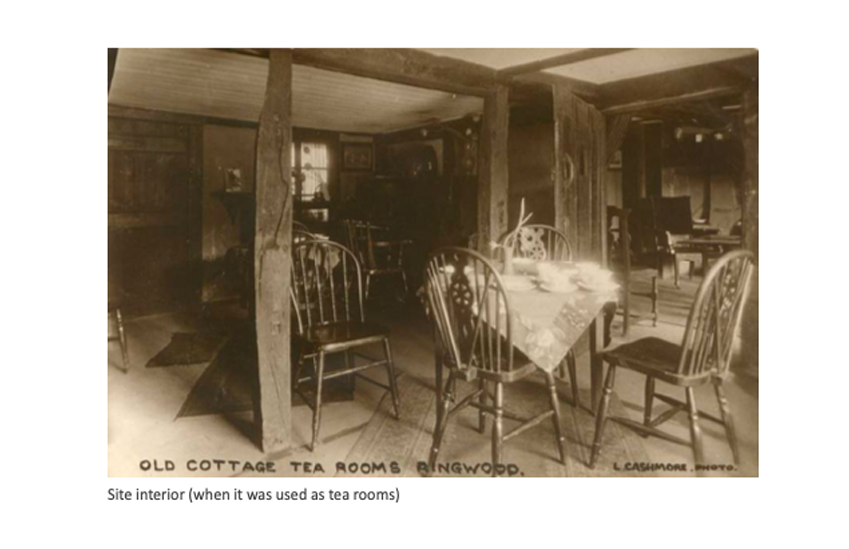
Old Images
Present Day Photos
