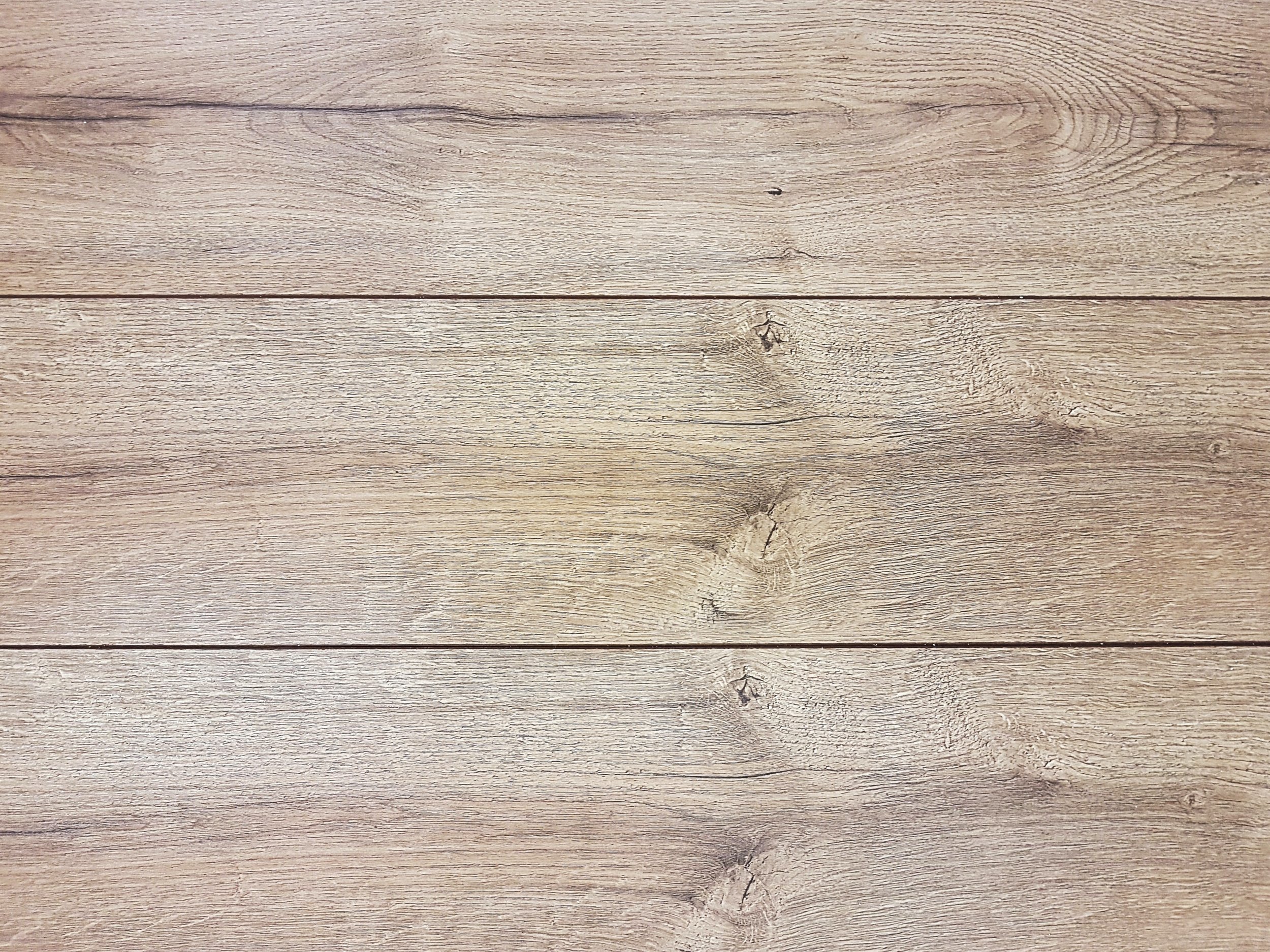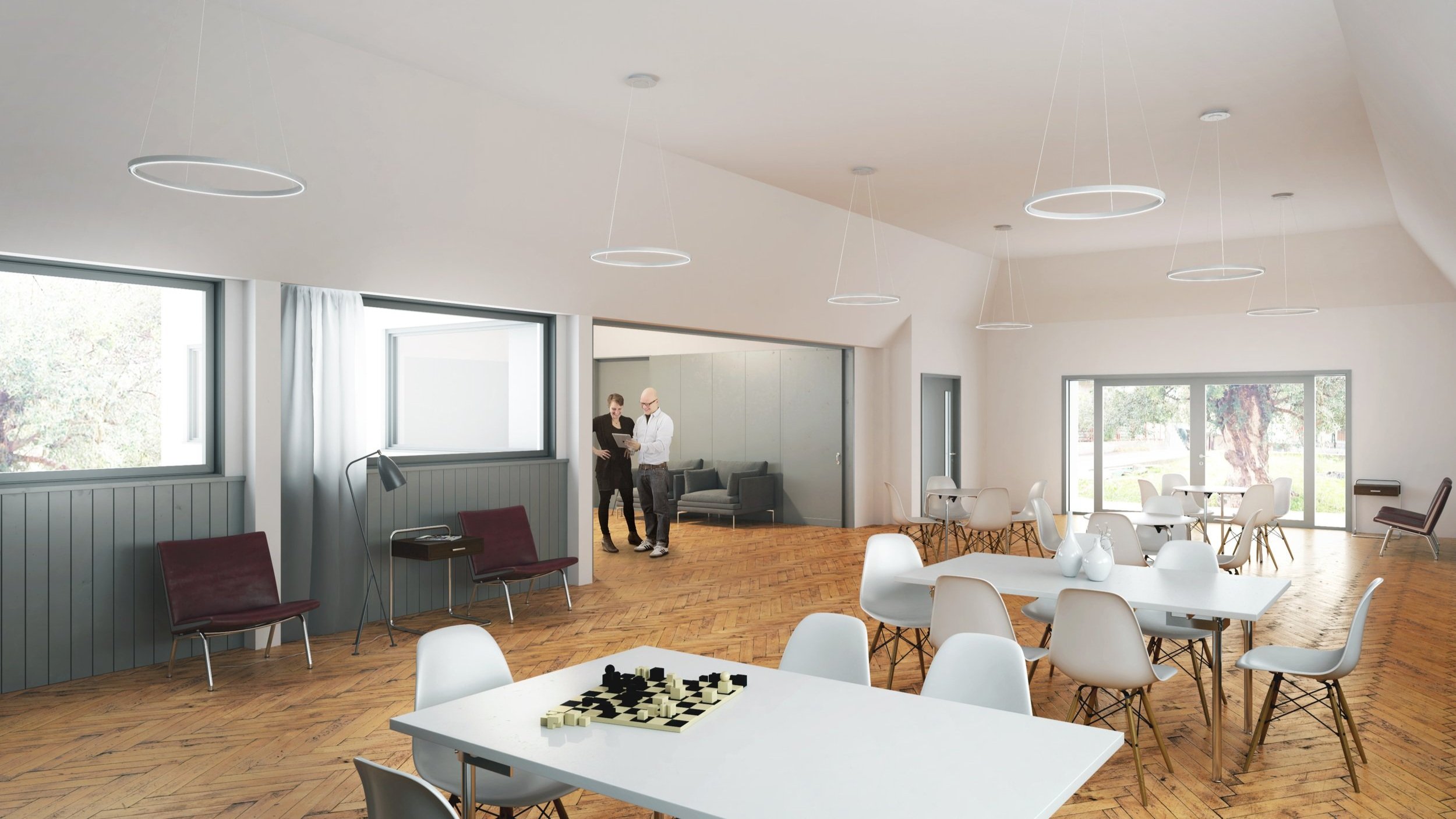
St Thomas’ Church Hall
Refurbishment of Grade II* Listed Church
Forest was asked to come up with some initial sketches for improving the church hall, narthex and cloistered glazed links.
While the works to the narthex needed some immediate work to treat on-going damp and water ingress, thoughts diverted to the church hall in relation to how to improve its dated image and make it more attractive to the local community. The church would like the main space and the two side rooms off the main space to be treated much more flexibly and potentially allow more than one group/event to make use of the spaces simultaneously. It is also important that local groups that may require event space, could hire the space(s) out in order for the church to have some additional income. However, the space as it is currently, requires a drastic improvement to become attractive enough for this to happen.

A fresher approach
Forest produced a report for the church with ideas as to how the spaces could be improved. The ideas were mainly cosmetic but also suggested alternative lighting, more fluidity with how the spaces connect and replacing all of the doors so they meet Building Regulations.
The ceiling is proposed to be replaced and all of the walls are proposed to be a lighter colour, to give the space a fresher appearance. Acoustic sliding/rotating screens are proposed to allow the spaces to connect or separate (as and when required) and the garden, which does not get any use, is proposed to connect with the hall; so visitors/users of the building can make use of this additional external 'room'. This space will also connect to the cloistered, glass links that lead to the church.

Project Status:
tbc
Main Contractor:
tbc
Structural Engineer:
tbc
Site


Plans

Construction





