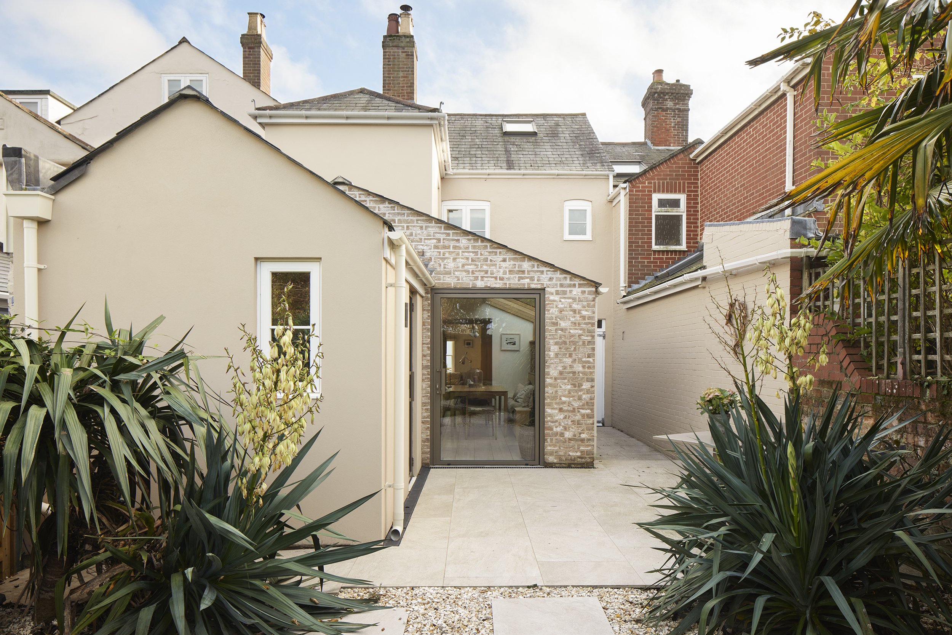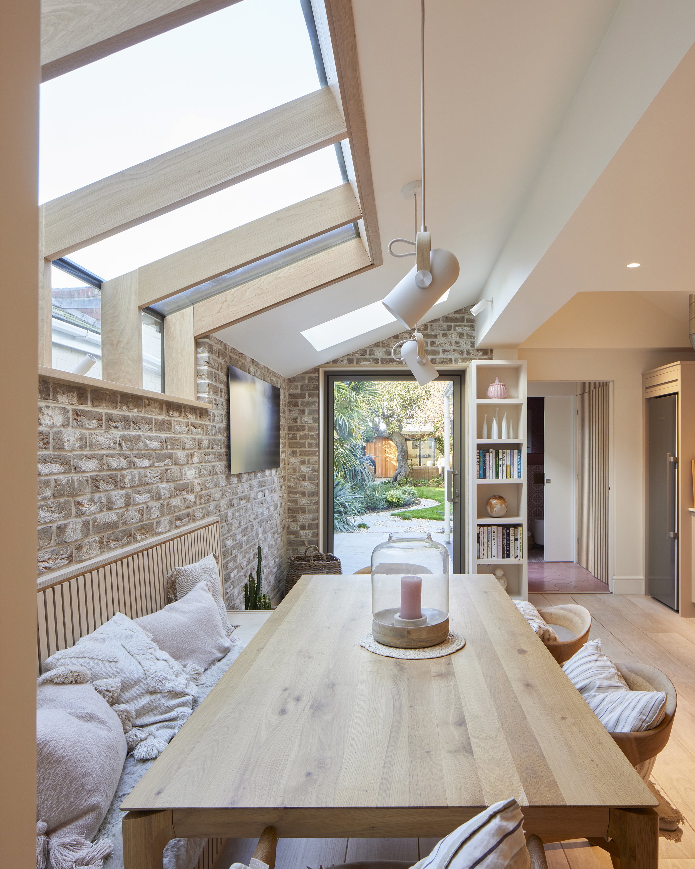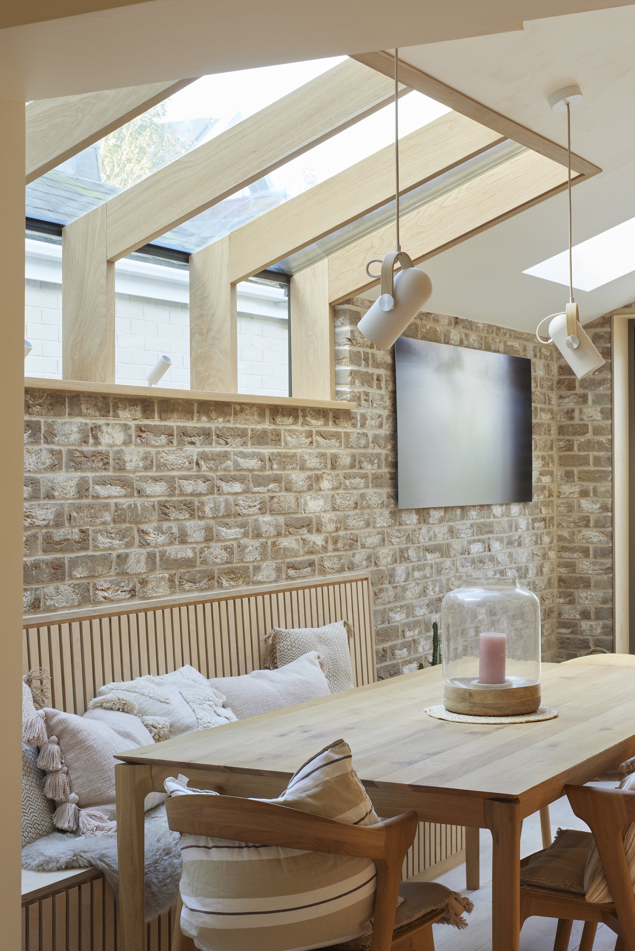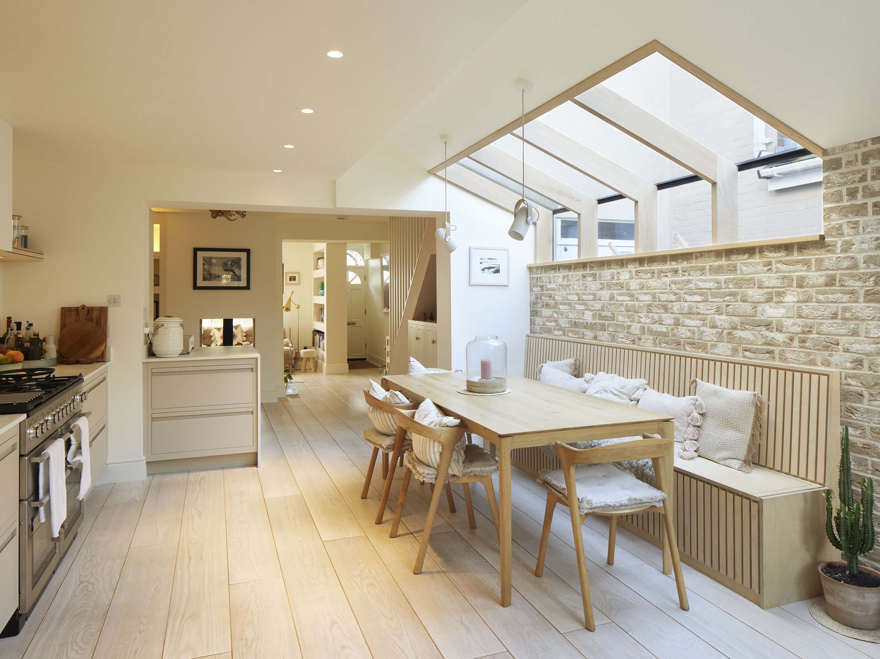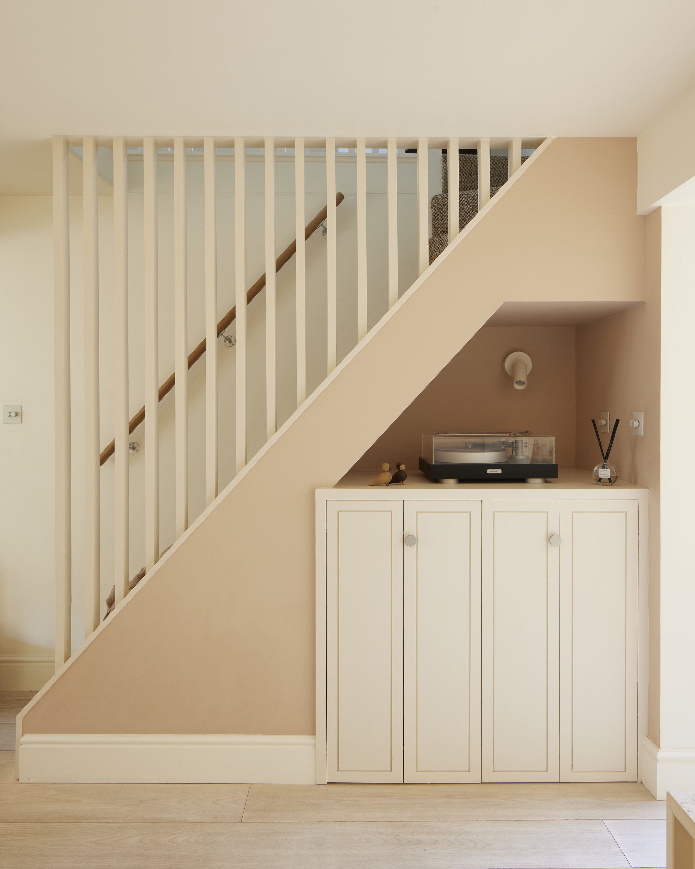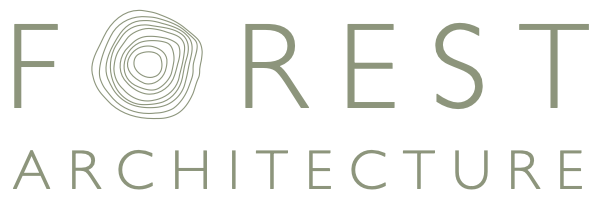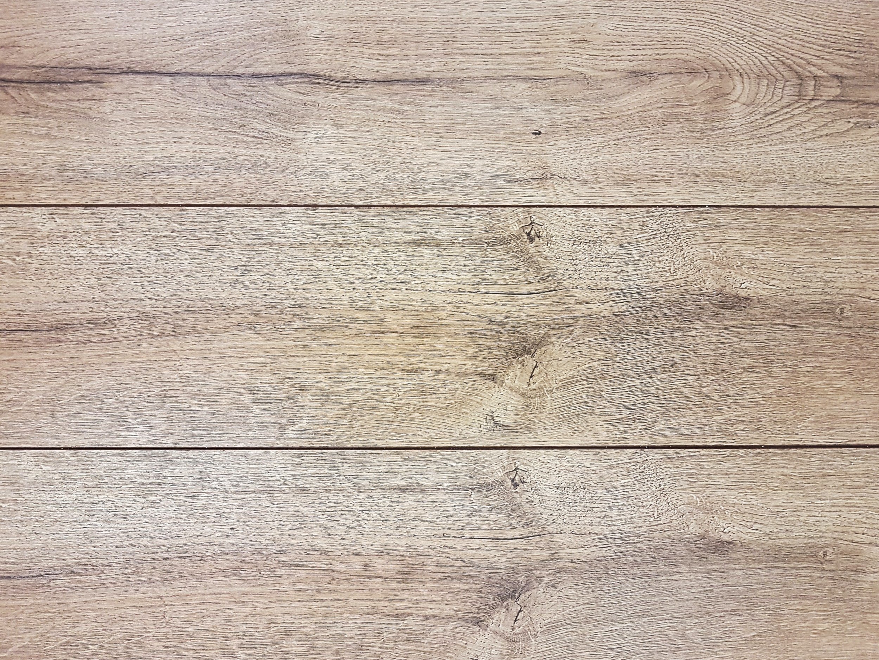
The Townhouse
Infill Project and Refurbishment of a Non-Designated Heritage Asset
The subject of this project is a mid-late 19th century townhouse in Lymington’s town centre. It is a non-designated heritage asset (locally listed) with a handsome facade and sits within the boundary of Lymington’s Conservation Area. To the rear of the house were two existing extensions. The second of those (closest to the rear garden) was retained and refurbished, however, the first was removed entirely to make way for the main part of the project.

A contemporary addition to a local heritage asset
We replaced the first extension with a contemporary infill, which was designed to flood the central part of the floor-plan with natural light; from above. A glass roof meeting a glass wall was introduced to transform the space. What was originally a galley kitchen, was opened up to become an open-plan, spacious family space. The infill also connects the traditional part of the original house with a refurbished contemporary rear extension and introduces a seamless connection with unobstructed views to the garden beyond.

Project Status:
Completed
Main Contractor:
Ashurst Developments
Structural Engineer:
Marbas Consulting Engineers
Lighting Designer:
Forest Architecture
Site
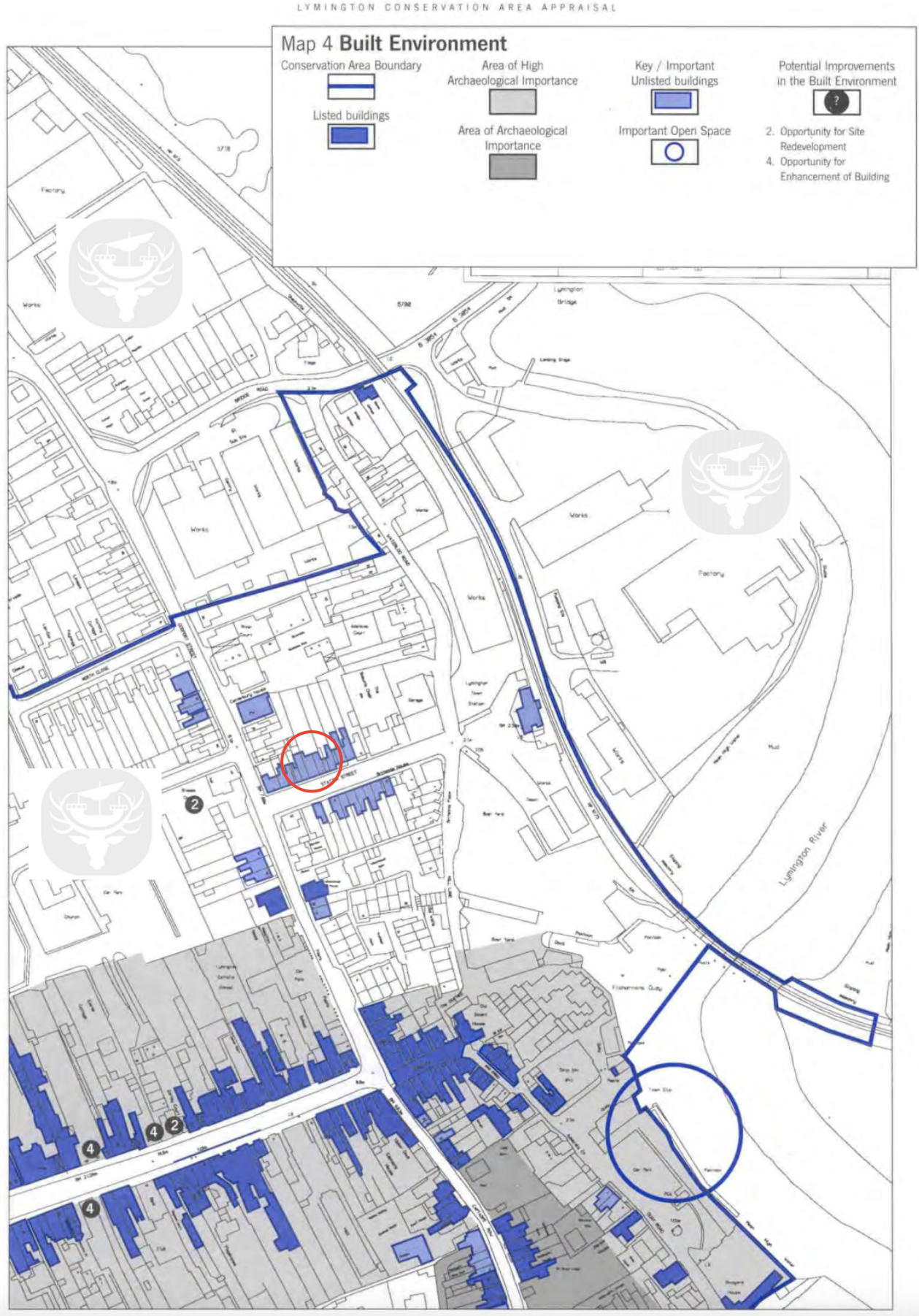
Plans
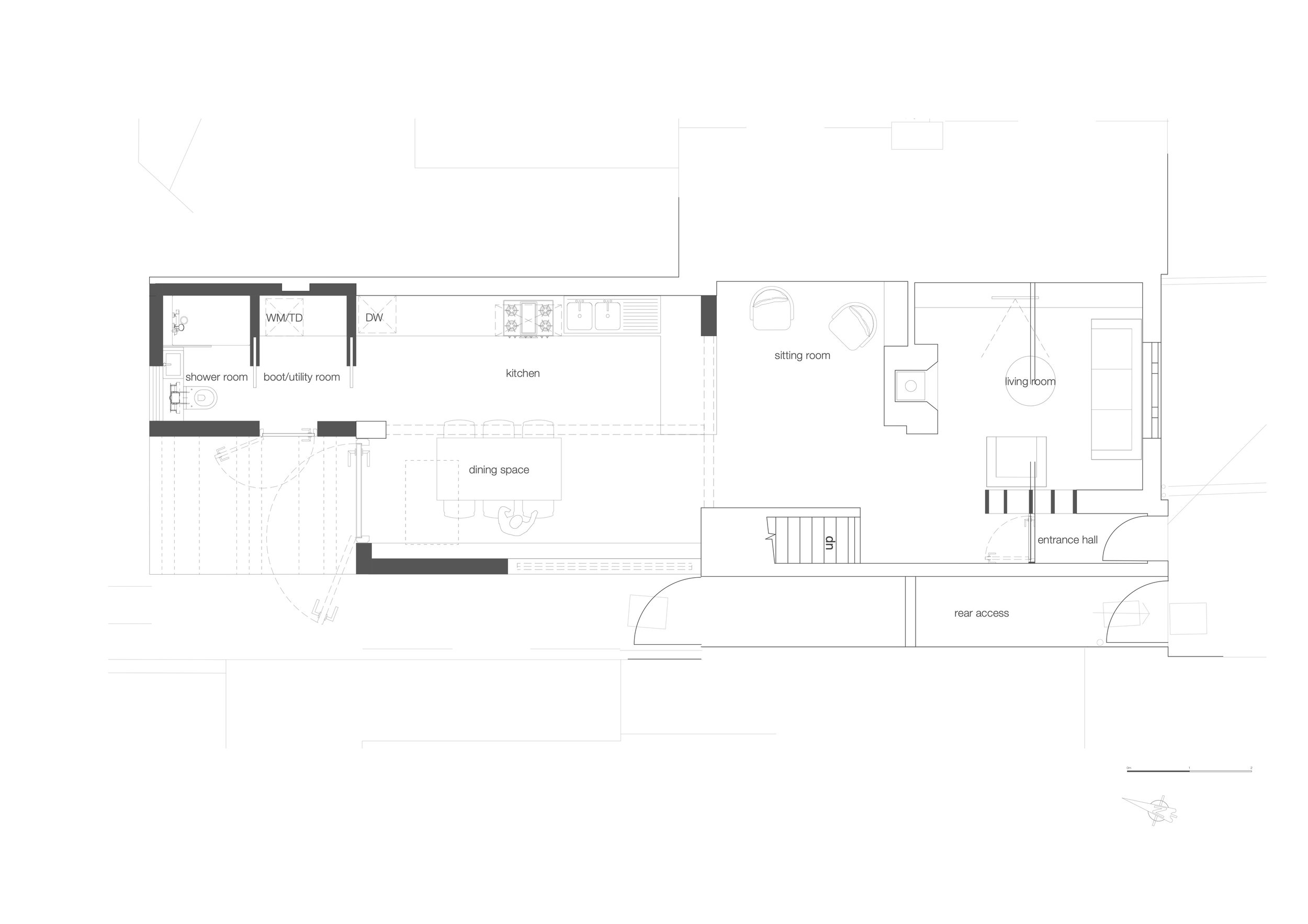
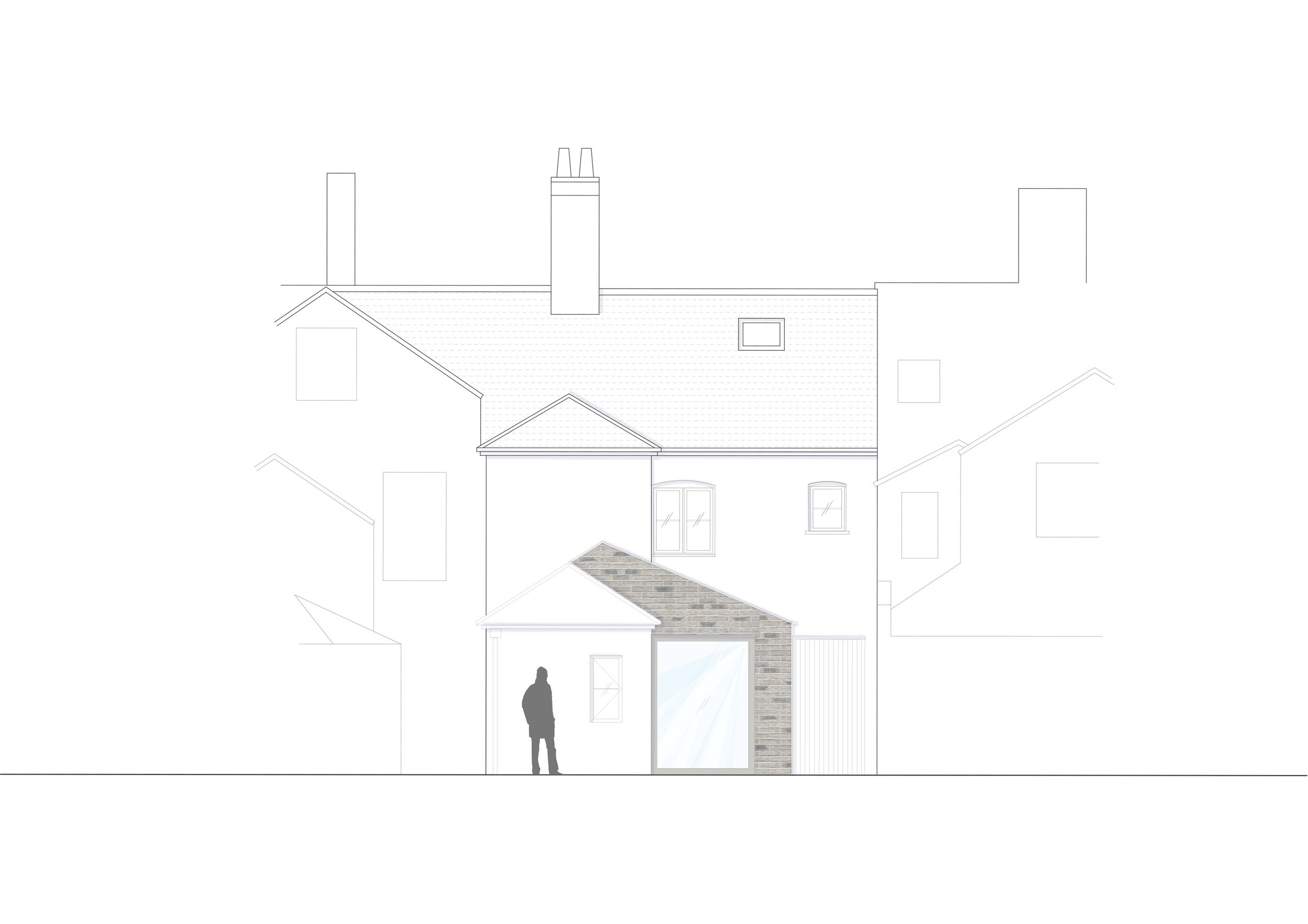
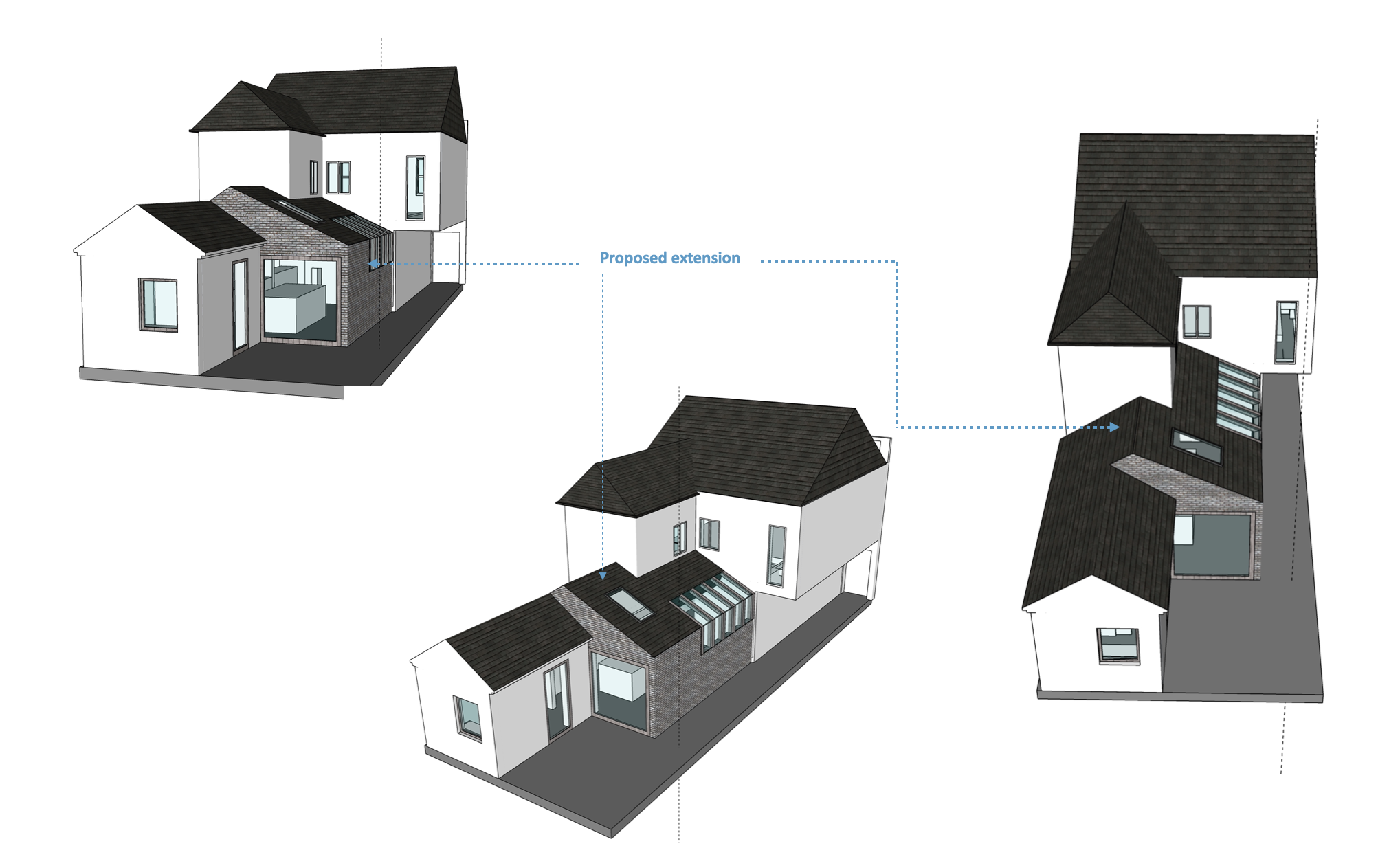
Construction
